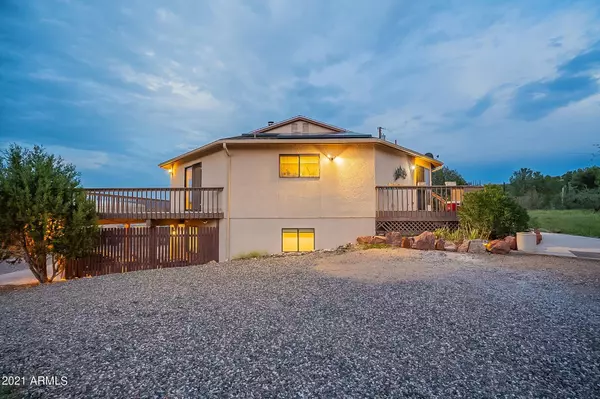$500,000
$509,900
1.9%For more information regarding the value of a property, please contact us for a free consultation.
3 Beds
2 Baths
2,375 SqFt
SOLD DATE : 02/01/2022
Key Details
Sold Price $500,000
Property Type Single Family Home
Sub Type Single Family - Detached
Listing Status Sold
Purchase Type For Sale
Square Footage 2,375 sqft
Price per Sqft $210
Subdivision El Estribo
MLS Listing ID 6312901
Sold Date 02/01/22
Bedrooms 3
HOA Y/N No
Originating Board Arizona Regional Multiple Listing Service (ARMLS)
Year Built 1992
Annual Tax Amount $1,367
Tax Year 2021
Lot Size 1.241 Acres
Acres 1.24
Property Description
Amazing Panoramic Views from the Expansive Deck. Custom Gates welcome you from the Cul-de-Sac to this Sprawling 1.24 Acre lot. This 2 Story Home Features over 2300 sqft of living space, 5 Beds, 2.5 Baths. Downstairs boasts 2 bedrooms, great room & wet bar. Bathrooms & Spacious Kitchen Just Remodeled with Counter Tops, Sinks, SS Appliances, Travertine Flooring. There is oak flooring in living room. Brand-New carpeting in bedrooms & downstairs. Living Room Features Custom Fireplace w/Rock & Juniper Log w/Turquoise Inlay Mantel & Hardwood floors. Brand new HVAC system. Huge RV Covered Parking 20X30, Storage & Electric, 2 Car Garage, 220v in Workshop space, Separate Custom Wood Storage. Still has Plenty of Land to Build another Home. House on Solar Power Lease. Move-in Ready
Location
State AZ
County Yavapai
Community El Estribo
Direction I17 to Exit 293 toward McGuirevilleRimrock/ Beaver Creek, keep right, turn right at the ''Y'' on to Montezuma Ave, turn left onto Cayuga Lane, turn left onto Navajo Lane, turn left to Hopi
Rooms
Other Rooms Great Room, Family Room
Den/Bedroom Plus 3
Separate Den/Office N
Interior
Interior Features Pantry, 3/4 Bath Master Bdrm
Heating Electric
Cooling Refrigeration, Ceiling Fan(s)
Flooring Carpet, Stone, Tile
Fireplaces Type 1 Fireplace
Fireplace Yes
Window Features Double Pane Windows
SPA None
Exterior
Exterior Feature Balcony, Private Yard
Garage Attch'd Gar Cabinets, Dir Entry frm Garage, Electric Door Opener, Extnded Lngth Garage, RV Access/Parking
Garage Spaces 2.0
Carport Spaces 2
Garage Description 2.0
Fence Wrought Iron
Pool None
Utilities Available Oth Elec (See Rmrks)
Amenities Available None
Waterfront No
View City Lights, Mountain(s)
Roof Type Composition
Private Pool No
Building
Lot Description Desert Front, Cul-De-Sac, Natural Desert Back, Natural Desert Front
Story 2
Builder Name Unknown
Sewer Septic in & Cnctd, Septic Tank
Water Pvt Water Company
Structure Type Balcony,Private Yard
New Construction Yes
Schools
Elementary Schools Out Of Maricopa Cnty
Middle Schools Out Of Maricopa Cnty
High Schools Out Of Maricopa Cnty
School District Out Of Area
Others
HOA Fee Include No Fees
Senior Community No
Tax ID 405-07-014
Ownership Fee Simple
Acceptable Financing Cash, Conventional, FHA, VA Loan
Horse Property Y
Listing Terms Cash, Conventional, FHA, VA Loan
Financing Conventional
Read Less Info
Want to know what your home might be worth? Contact us for a FREE valuation!

Our team is ready to help you sell your home for the highest possible price ASAP

Copyright 2024 Arizona Regional Multiple Listing Service, Inc. All rights reserved.
Bought with Niksi
GET MORE INFORMATION

REALTOR® | Lic# SA548848000






