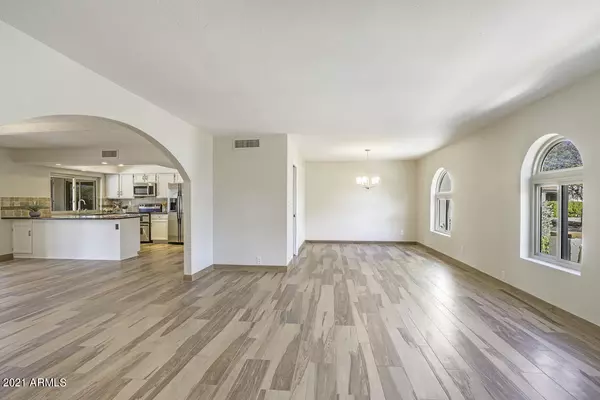$750,000
$725,000
3.4%For more information regarding the value of a property, please contact us for a free consultation.
4 Beds
2 Baths
2,244 SqFt
SOLD DATE : 11/30/2021
Key Details
Sold Price $750,000
Property Type Single Family Home
Sub Type Single Family - Detached
Listing Status Sold
Purchase Type For Sale
Square Footage 2,244 sqft
Price per Sqft $334
Subdivision Cactus Glen 1
MLS Listing ID 6314997
Sold Date 11/30/21
Bedrooms 4
HOA Y/N No
Originating Board Arizona Regional Multiple Listing Service (ARMLS)
Year Built 1979
Annual Tax Amount $3,101
Tax Year 2021
Lot Size 0.393 Acres
Acres 0.39
Property Description
This gorgeous remodeled home has tons of on-trend upgrades and sits on one of the largest cul-de-sac lots in the neighborhood! The gourmet eat-in kitchen incorporates freshly painted cabinets, granite counters, new faucet, breakfast bar, stainless appliances, and a new disposal. This single story home boasts endless features including NEW LVT flooring in bedrooms, wood-look tile flooring in living areas, new roof with warranty, 2 new HVAC units equipped with Aerus air filtration systems ($5k each), 2 car garage, remodeled great room fireplace, freshly painted interior, and handicap accessibility features throughout the entire home! The massive master suite has a private exit, walk-in closet, and large bathroom with dual sinks, newer toilet, and large walk-in shower! The resort style backyard has an extended covered patio, huge sport court with basketball hoop, large green grass lawn, sparkling pool with cool deck, built-in BBQ area with new grill, firepit with seating area, two 30amp wired workshop sheds, RV gate and parking with 30amp wiring, and a 5 year old H2o drip system!
Location
State AZ
County Maricopa
Community Cactus Glen 1
Direction North on 51st Pl West on Wethersfield Rd. Home in cul-de-sac.
Rooms
Other Rooms Separate Workshop, Family Room
Master Bedroom Split
Den/Bedroom Plus 4
Separate Den/Office N
Interior
Interior Features Other, See Remarks, Eat-in Kitchen, Breakfast Bar, Double Vanity, High Speed Internet, Granite Counters
Heating See Remarks
Cooling Refrigeration
Flooring Vinyl, Tile
Fireplaces Type 1 Fireplace, Fire Pit, Living Room
Fireplace Yes
SPA None
Exterior
Exterior Feature Other, Covered Patio(s), Patio, Sport Court(s), Storage, Built-in Barbecue
Garage Dir Entry frm Garage, Electric Door Opener
Garage Spaces 2.0
Garage Description 2.0
Fence Block
Pool Private
Utilities Available APS
Amenities Available None
Waterfront No
Roof Type Built-Up
Private Pool Yes
Building
Lot Description Sprinklers In Rear, Sprinklers In Front, Desert Back, Desert Front, Cul-De-Sac, Grass Back, Auto Timer H2O Front, Auto Timer H2O Back
Story 1
Builder Name custom
Sewer Public Sewer
Water City Water
Structure Type Other,Covered Patio(s),Patio,Sport Court(s),Storage,Built-in Barbecue
Schools
Elementary Schools Desert Shadows Elementary School
Middle Schools Desert Shadows Middle School - Scottsdale
High Schools Horizon High School
School District Paradise Valley Unified District
Others
HOA Fee Include No Fees
Senior Community No
Tax ID 167-22-278
Ownership Fee Simple
Acceptable Financing Conventional
Horse Property N
Listing Terms Conventional
Financing Conventional
Read Less Info
Want to know what your home might be worth? Contact us for a FREE valuation!

Our team is ready to help you sell your home for the highest possible price ASAP

Copyright 2024 Arizona Regional Multiple Listing Service, Inc. All rights reserved.
Bought with Launch Powered By Compass
GET MORE INFORMATION

REALTOR® | Lic# SA548848000






