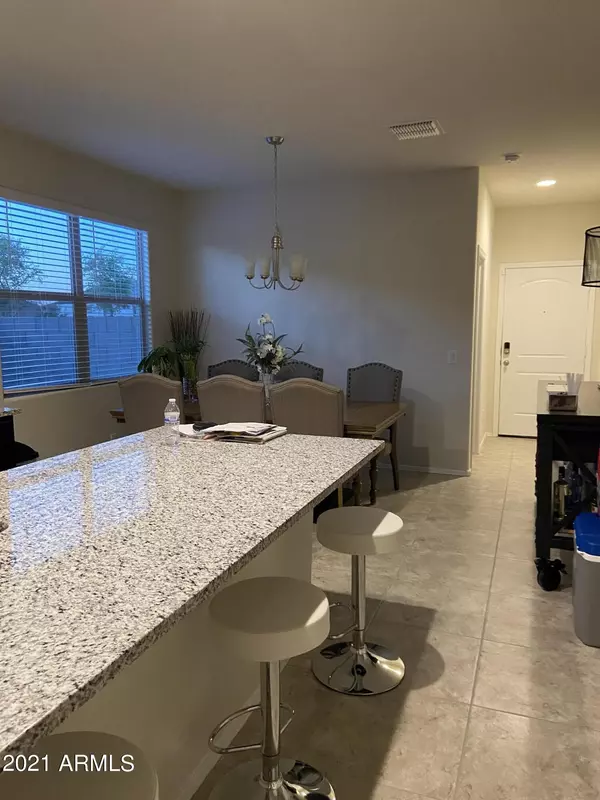$364,500
$359,900
1.3%For more information regarding the value of a property, please contact us for a free consultation.
4 Beds
2 Baths
1,723 SqFt
SOLD DATE : 01/21/2022
Key Details
Sold Price $364,500
Property Type Single Family Home
Sub Type Single Family - Detached
Listing Status Sold
Purchase Type For Sale
Square Footage 1,723 sqft
Price per Sqft $211
Subdivision Mission Royale Phase 3 Parcel 1
MLS Listing ID 6331376
Sold Date 01/21/22
Bedrooms 4
HOA Fees $99/mo
HOA Y/N Yes
Originating Board Arizona Regional Multiple Listing Service (ARMLS)
Year Built 2020
Annual Tax Amount $332
Tax Year 2021
Lot Size 6,326 Sqft
Acres 0.15
Property Description
This home was build in 2020, it is a 4 bedrooms with 2 baths (DR Horton Goose Model) located on a greenbelt behind the home.
The owner's suite is separate from the other bedrooms. Kitchen has expresso cabinets with a oversize granite Island and stainless steel appliances. Couple of technologies are keyless entry and security system with app for smart phones. Awesome community water park, walking/ bike paths, and playground area. Convenient to shopping, restaurants, Lucid Motor and Interstate 10.
***Showings are drive by only, please don't disturb the tenants.***** The pictures will show the design of the floorplan. The tenants have too many boxes in the house to show. If you looking for an investment property this home has been very easy to rent, great location.
Location
State AZ
County Pinal
Community Mission Royale Phase 3 Parcel 1
Direction N on Florence Rt on Hacienda Rt on Earley Lt on Savannah Rt on Santa Jose Lane Rt on San Lorenzo Trail Lt on Alida Trail.
Rooms
Other Rooms Family Room
Master Bedroom Split
Den/Bedroom Plus 4
Separate Den/Office N
Interior
Interior Features Master Downstairs, Eat-in Kitchen, Breakfast Bar, 9+ Flat Ceilings, Fire Sprinklers, No Interior Steps, Kitchen Island, Pantry, Double Vanity, Full Bth Master Bdrm, High Speed Internet, Granite Counters
Heating Electric, ENERGY STAR Qualified Equipment
Cooling Refrigeration, Programmable Thmstat, ENERGY STAR Qualified Equipment
Flooring Carpet, Tile
Fireplaces Number No Fireplace
Fireplaces Type None
Fireplace No
Window Features ENERGY STAR Qualified Windows
SPA None
Laundry Engy Star (See Rmks)
Exterior
Exterior Feature Patio
Garage Electric Door Opener
Garage Spaces 2.0
Garage Description 2.0
Fence Block
Pool None
Community Features Community Pool, Playground, Biking/Walking Path
Utilities Available City Electric, City Gas, APS, SW Gas
Amenities Available FHA Approved Prjct, Rental OK (See Rmks), VA Approved Prjct
Waterfront No
Roof Type Tile
Private Pool No
Building
Lot Description Desert Back, Desert Front, Auto Timer H2O Front, Auto Timer H2O Back
Story 1
Builder Name DR Horton
Sewer Public Sewer
Water City Water
Structure Type Patio
New Construction Yes
Schools
Elementary Schools Palo Verde Elementary School
Middle Schools Casa Grande Middle School
High Schools Casa Grande Union High School
School District Casa Grande Union High School District
Others
HOA Name Mission Royale AAM
HOA Fee Include Maintenance Grounds
Senior Community No
Tax ID 505-38-128
Ownership Fee Simple
Acceptable Financing Cash, Conventional, FHA, USDA Loan, VA Loan
Horse Property N
Listing Terms Cash, Conventional, FHA, USDA Loan, VA Loan
Financing Cash
Read Less Info
Want to know what your home might be worth? Contact us for a FREE valuation!

Our team is ready to help you sell your home for the highest possible price ASAP

Copyright 2024 Arizona Regional Multiple Listing Service, Inc. All rights reserved.
Bought with Gold Trust Realty
GET MORE INFORMATION

REALTOR® | Lic# SA548848000






