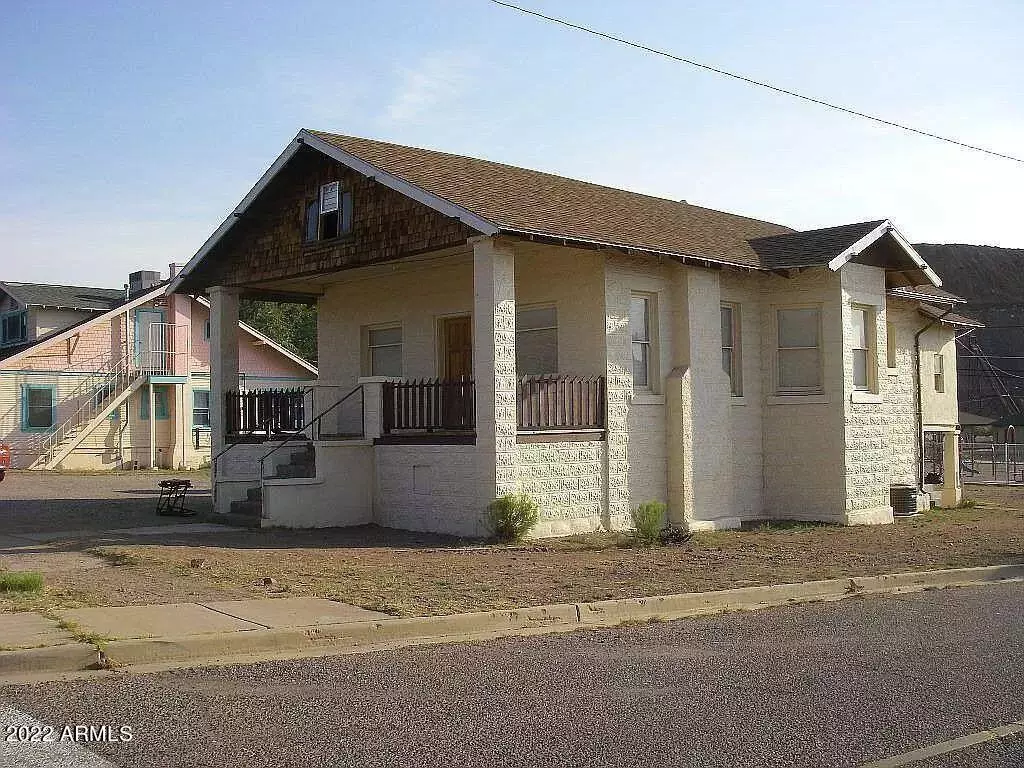$200,000
$210,000
4.8%For more information regarding the value of a property, please contact us for a free consultation.
2 Beds
1 Bath
1,112 SqFt
SOLD DATE : 03/04/2022
Key Details
Sold Price $200,000
Property Type Single Family Home
Sub Type Single Family - Detached
Listing Status Sold
Purchase Type For Sale
Square Footage 1,112 sqft
Price per Sqft $179
Subdivision Warren
MLS Listing ID 6339819
Sold Date 03/04/22
Style Spanish
Bedrooms 2
HOA Y/N No
Originating Board Arizona Regional Multiple Listing Service (ARMLS)
Year Built 1915
Annual Tax Amount $1,227
Tax Year 2021
Lot Size 5,826 Sqft
Acres 0.13
Property Description
First constructed in 1914 in what was then the mining area of Bisbee in the Warren district. Walk to elementary school and newly renovated award-winning hospital. This home was totally renovated less than 10 years ago with modern plumbing, 200 amp wiring, new furnace, and AC installed. New sewer lines. Appliances included: washer-dryer, gas stove, water heater, fridge. Custom kitchen and bathroom cabinets. Some original built-in cabinet work. Beautiful hardwood floors in living room, hall, and bedrooms (Vinyl in bedrooms, which can be easily removed to refinish to hardwood beneath-floors in great condition. Large, mostly fenced-in backyard. Move-in condition.
Location
State AZ
County Cochise
Community Warren
Direction Traveling E on Hi 80, past Old Bisbee to the Roundabout- 2nd Exit, 1/2 mile. One block beyond CQ Hospital on Left corner of Briggs and Bisbee Rd.
Rooms
Other Rooms Great Room
Basement Unfinished
Master Bedroom Downstairs
Den/Bedroom Plus 2
Separate Den/Office N
Interior
Interior Features Master Downstairs, 9+ Flat Ceilings, No Interior Steps, 3/4 Bath Master Bdrm
Heating Floor Furnace, Wall Furnace
Cooling Refrigeration
Flooring Vinyl, Wood
Fireplaces Type Other, See Remarks
Fireplace Yes
Window Features Wood Frames
SPA None
Laundry Dryer Included, Washer Included
Exterior
Exterior Feature Balcony
Fence Wood
Pool None
Utilities Available APS, SW Gas
Amenities Available None
Waterfront No
Roof Type Composition
Building
Lot Description Corner Lot, Grass Front, Grass Back
Story 1
Builder Name Unknown
Sewer Public Sewer
Water City Water
Architectural Style Spanish
Structure Type Balcony
New Construction Yes
Schools
Elementary Schools Greenway Primary School
Middle Schools Lowell School - Bisbee
High Schools Bisbee High School
School District Bisbee Unified District
Others
HOA Fee Include No Fees
Senior Community No
Tax ID 101-05-010
Ownership Fee Simple
Acceptable Financing Cash, FHA, USDA Loan, VA Loan
Horse Property N
Listing Terms Cash, FHA, USDA Loan, VA Loan
Financing Conventional
Read Less Info
Want to know what your home might be worth? Contact us for a FREE valuation!

Our team is ready to help you sell your home for the highest possible price ASAP

Copyright 2024 Arizona Regional Multiple Listing Service, Inc. All rights reserved.
Bought with Haymore Real Estate LLC
GET MORE INFORMATION

REALTOR® | Lic# SA548848000






