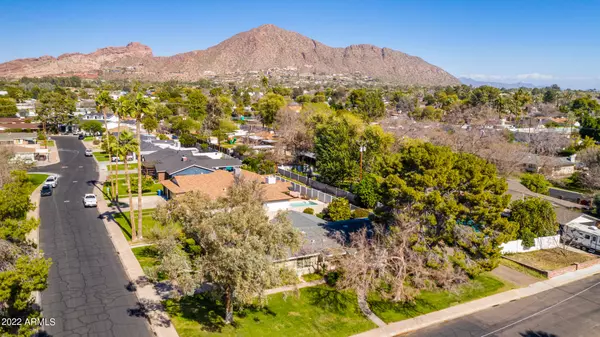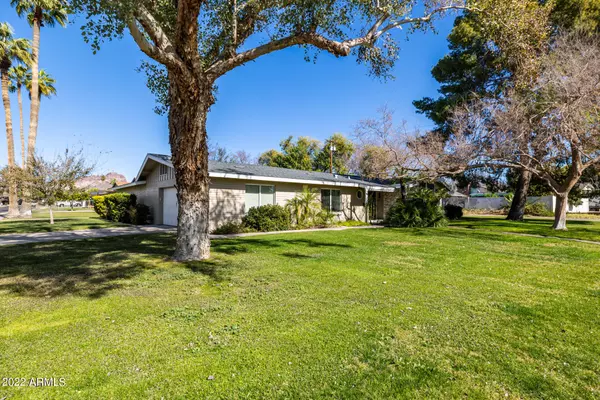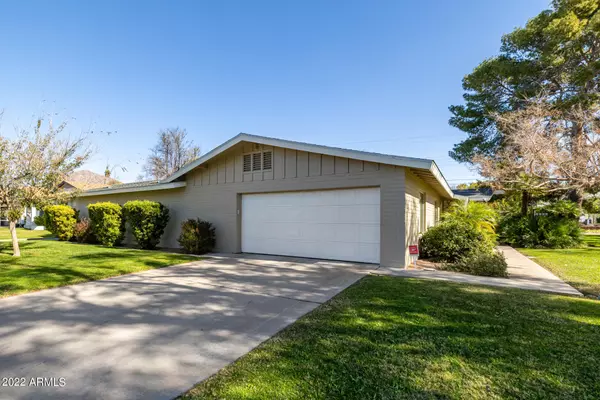$1,080,000
$1,100,000
1.8%For more information regarding the value of a property, please contact us for a free consultation.
3 Beds
3 Baths
2,548 SqFt
SOLD DATE : 03/14/2022
Key Details
Sold Price $1,080,000
Property Type Single Family Home
Sub Type Single Family - Detached
Listing Status Sold
Purchase Type For Sale
Square Footage 2,548 sqft
Price per Sqft $423
Subdivision Fleetwood Estates 1
MLS Listing ID 6350987
Sold Date 03/14/22
Style Ranch
Bedrooms 3
HOA Y/N No
Originating Board Arizona Regional Multiple Listing Service (ARMLS)
Year Built 1962
Annual Tax Amount $3,682
Tax Year 2021
Lot Size 10,677 Sqft
Acres 0.25
Property Sub-Type Single Family - Detached
Property Description
***FLEETWOOD ESTATES***FIRST TIME ON MARKET. ONE OF ARCADIA'S FINEST BUILT HOMES FROM THE 1960's IS NOW FOR SALE. PICTURESQUE CURB APPEAL, FABULOUS LARGE CORNER LOT, SIDE-LOADING 2-CAR GARAGE N/S EXPOSURE & EXCELLENT INTERIOR SUBDIVISION LOCATION. YOU'LL LOVE THIS FLOORPLAN W/ DOUBLE DOOR ENTRY, WELCOMING FOYER, SEPARATE LIVING & FAMILY ROOMS, OPEN KITCHEN OVERLOOKING DINING & BACKYARD WITH VIEW OF CAMELBACK MOUNTAIN. VAULTED CEILINGS, LARGE MASTER BEDROOM W/ WALK-IN CLOSET & BIG BATHROOM W/ SEPARATE JETTED TUB/SHOWER. 2ND BED HAS EN-SUITE BATH/WALK-IN CLOSET AND 3RD BEDROOM FEATURES BONUS ROOM/OFFICE. WHITE KITCHEN CABS, GRANITE COUNTERS, WOOD FLOORS & GORGEOUS BACKYARD. ALMOST IMPOSSIBLE TO FIND THIS GEM IN TODAY'S MARKET, BUT HERE IT IS!
Location
State AZ
County Maricopa
Community Fleetwood Estates 1
Direction South on 48th Street to Osborn, east on Osborn to 48th Place. North on 48th Place to Mitchell Drive. East on Mitchell Drive to property.
Rooms
Other Rooms Separate Workshop, Family Room, BonusGame Room
Den/Bedroom Plus 4
Separate Den/Office N
Interior
Interior Features Eat-in Kitchen, Breakfast Bar, Drink Wtr Filter Sys, Vaulted Ceiling(s), 2 Master Baths, Double Vanity, Full Bth Master Bdrm, Separate Shwr & Tub, Tub with Jets, High Speed Internet, Granite Counters
Heating Natural Gas
Cooling Ceiling Fan(s), Programmable Thmstat, Refrigeration
Flooring Carpet, Tile, Wood
Fireplaces Number No Fireplace
Fireplaces Type None
Fireplace No
Window Features Dual Pane,ENERGY STAR Qualified Windows
SPA None
Exterior
Exterior Feature Covered Patio(s), Playground, Storage
Garage Spaces 2.0
Garage Description 2.0
Fence Block
Pool None
Amenities Available None
View Mountain(s)
Roof Type Composition
Private Pool No
Building
Lot Description Sprinklers In Rear, Sprinklers In Front, Alley, Corner Lot, Gravel/Stone Back, Grass Front, Grass Back, Auto Timer H2O Front, Auto Timer H2O Back
Story 1
Builder Name Unknown
Sewer Public Sewer
Water City Water
Architectural Style Ranch
Structure Type Covered Patio(s),Playground,Storage
New Construction No
Schools
Elementary Schools Tavan Elementary School
Middle Schools Ingleside Middle School
High Schools Arcadia High School
School District Scottsdale Unified District
Others
HOA Fee Include No Fees
Senior Community No
Tax ID 128-02-109
Ownership Fee Simple
Acceptable Financing Conventional
Horse Property N
Listing Terms Conventional
Financing Conventional
Read Less Info
Want to know what your home might be worth? Contact us for a FREE valuation!

Our team is ready to help you sell your home for the highest possible price ASAP

Copyright 2025 Arizona Regional Multiple Listing Service, Inc. All rights reserved.
Bought with Arizona Best Real Estate
GET MORE INFORMATION
REALTOR® | Lic# SA548848000






