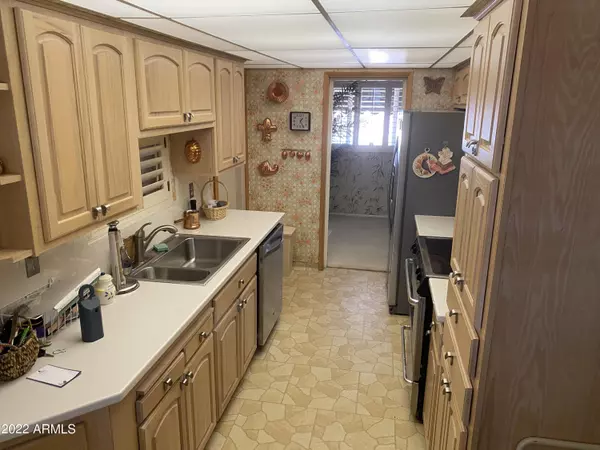$660,000
$625,000
5.6%For more information regarding the value of a property, please contact us for a free consultation.
3 Beds
1.75 Baths
1,309 SqFt
SOLD DATE : 03/30/2022
Key Details
Sold Price $660,000
Property Type Single Family Home
Sub Type Single Family - Detached
Listing Status Sold
Purchase Type For Sale
Square Footage 1,309 sqft
Price per Sqft $504
Subdivision Western Villa
MLS Listing ID 6370329
Sold Date 03/30/22
Style Ranch
Bedrooms 3
HOA Y/N No
Originating Board Arizona Regional Multiple Listing Service (ARMLS)
Year Built 1957
Annual Tax Amount $1,232
Tax Year 2021
Lot Size 6,671 Sqft
Acres 0.15
Property Description
This home has been lovingly cared for by the original owner since 1957! Come make it your own! The location is PRIME. The home is located within walking distance to Old Town Scottsdale, countless restaurants, shopping, nightlife, spring training facilities, hiking, and the airport is just minutes away. You can't ask for a better location! The home is in great shape inside but could use a cosmetic modernization. There are several mature citrus trees on the property, a lush grassy front yard, and the backyard is a blank slate with plenty of room to add a pool if you desire! If you're looking for an investment, short term rentals are flourishing in the area and the surrounding neighborhoods are all receiving tons of residential updates! Come check out everything this home has to offer!
Location
State AZ
County Maricopa
Community Western Villa
Direction Head south on 68th Street and turn east (left) on Avalon Drive. The house will be on your left.
Rooms
Den/Bedroom Plus 3
Separate Den/Office N
Interior
Interior Features Eat-in Kitchen, Intercom, No Interior Steps, 3/4 Bath Master Bdrm, High Speed Internet
Heating Natural Gas
Cooling Refrigeration, Evaporative Cooling, Ceiling Fan(s)
Flooring Carpet, Linoleum
Fireplaces Type 1 Fireplace, Living Room, Gas
Fireplace Yes
Window Features Double Pane Windows
SPA None
Exterior
Exterior Feature Covered Patio(s), Patio
Garage Dir Entry frm Garage, Electric Door Opener, RV Gate
Garage Spaces 1.0
Garage Description 1.0
Fence Block
Pool None
Utilities Available APS, SW Gas
Amenities Available None
Waterfront No
Roof Type Composition,Tile
Private Pool No
Building
Lot Description Sprinklers In Rear, Sprinklers In Front, Alley, Corner Lot, Gravel/Stone Back, Grass Front, Auto Timer H2O Front, Auto Timer H2O Back
Story 1
Builder Name Unknown
Sewer Sewer in & Cnctd, Public Sewer
Water City Water
Architectural Style Ranch
Structure Type Covered Patio(s),Patio
Schools
Elementary Schools Tonalea K-8
Middle Schools Tonalea K-8
High Schools Coronado High School
School District Scottsdale Unified District
Others
HOA Fee Include No Fees
Senior Community No
Tax ID 130-15-077-A
Ownership Fee Simple
Acceptable Financing Cash, Conventional, 1031 Exchange
Horse Property N
Listing Terms Cash, Conventional, 1031 Exchange
Financing Cash
Read Less Info
Want to know what your home might be worth? Contact us for a FREE valuation!

Our team is ready to help you sell your home for the highest possible price ASAP

Copyright 2024 Arizona Regional Multiple Listing Service, Inc. All rights reserved.
Bought with Non-MLS Office
GET MORE INFORMATION

REALTOR® | Lic# SA548848000






