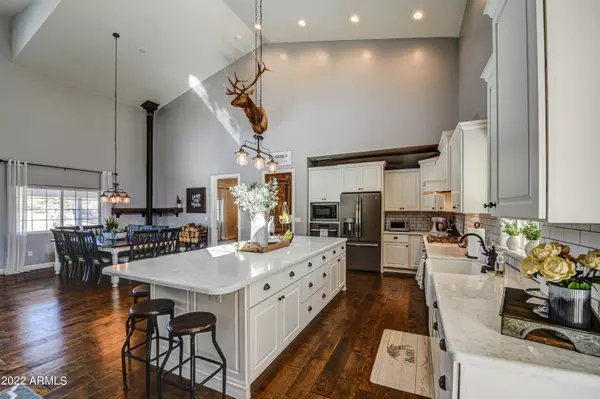$1,600,000
$1,695,000
5.6%For more information regarding the value of a property, please contact us for a free consultation.
5 Beds
3 Baths
3,410 SqFt
SOLD DATE : 07/19/2022
Key Details
Sold Price $1,600,000
Property Type Single Family Home
Sub Type Single Family Residence
Listing Status Sold
Purchase Type For Sale
Square Footage 3,410 sqft
Price per Sqft $469
Subdivision Pinedale
MLS Listing ID 6373836
Sold Date 07/19/22
Style Ranch
Bedrooms 5
HOA Y/N No
Year Built 2017
Annual Tax Amount $3,739
Tax Year 2021
Lot Size 10.100 Acres
Acres 10.1
Property Sub-Type Single Family Residence
Source Arizona Regional Multiple Listing Service (ARMLS)
Property Description
This custom built luxury home sits on over 10 acres fully fenced with a private gated entrance, and touches national forest for access to horse back riding, hiking, hunting, and more. Located on the property there is an oversized detached 4 car garage, a separate workshop / tool or toy shed, chicken coop, a barn that has power and water for your animals, 4 stalls, 3 separate pastures, fruits trees, a garden area, and a fully fenced backyard. The home itself has a 12x70' front porch and a 10x70' rear porch. The heart of the home boast 16+ foot ceilings of open space including the kitchen, dining, and family room. The kitchen features a farm house sink, quartz countertops, soft shutting drawers and cupboards, gas stove, and an oversized pantry. It includes a split floor plan with 5 large bedrooms, 3 full baths. The master bathroom includes a barn door, dual sinks, and an huge shower with dual shower heads. There is also a bonus room above the master suite that has endless possibilities. This property was designed to fit whether you are looking for a full time residence or the perfect place to gather with friends and family on the weekends.
Location
State AZ
County Navajo
Community Pinedale
Direction From HWY 260/Pinedale Road, go aprox 2 miles west on HWY 260 to house on south side of the HWY. Large white house with white fencing and private gate.
Rooms
Other Rooms Great Room, Media Room, Family Room, BonusGame Room
Master Bedroom Split
Den/Bedroom Plus 6
Separate Den/Office N
Interior
Interior Features Double Vanity, Master Downstairs, Eat-in Kitchen, 9+ Flat Ceilings, Vaulted Ceiling(s), Kitchen Island, Pantry
Heating Propane
Cooling Central Air, Ceiling Fan(s)
Flooring Carpet, Tile, Wood
Fireplaces Type 1 Fireplace
Fireplace Yes
Window Features Dual Pane
SPA None
Exterior
Exterior Feature Storage
Parking Features RV Access/Parking, Gated, Extended Length Garage, Circular Driveway
Garage Spaces 4.0
Garage Description 4.0
Fence Wrought Iron
Pool No Pool
View Mountain(s)
Roof Type Metal
Porch Covered Patio(s), Patio
Private Pool No
Building
Lot Description Gravel/Stone Front, Grass Front, Grass Back
Story 2
Builder Name UNK
Sewer Septic Tank
Water Private Well
Architectural Style Ranch
Structure Type Storage
New Construction No
Schools
Elementary Schools Other
Middle Schools Other
High Schools Other
Others
HOA Fee Include No Fees
Senior Community No
Tax ID 205-31-063
Ownership Fee Simple
Acceptable Financing Cash, Conventional, VA Loan
Horse Property Y
Disclosures Seller Discl Avail
Horse Feature Arena, Barn, Corral(s), Stall, Tack Room
Possession Close Of Escrow, By Agreement
Listing Terms Cash, Conventional, VA Loan
Financing Cash
Read Less Info
Want to know what your home might be worth? Contact us for a FREE valuation!

Our team is ready to help you sell your home for the highest possible price ASAP

Copyright 2025 Arizona Regional Multiple Listing Service, Inc. All rights reserved.
Bought with ProManage Realty, LLC
GET MORE INFORMATION
REALTOR® | Lic# SA548848000






