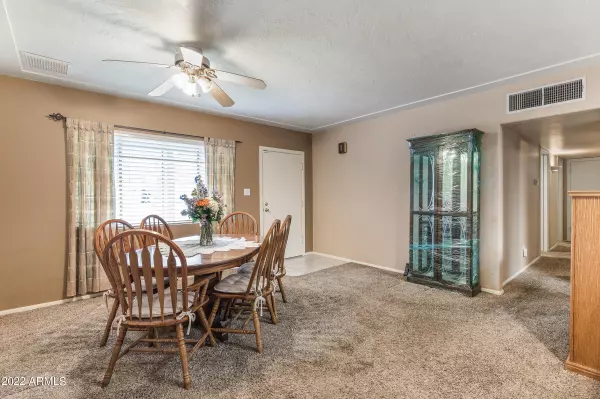$480,000
$475,000
1.1%For more information regarding the value of a property, please contact us for a free consultation.
3 Beds
2 Baths
1,728 SqFt
SOLD DATE : 07/28/2022
Key Details
Sold Price $480,000
Property Type Single Family Home
Sub Type Single Family Residence
Listing Status Sold
Purchase Type For Sale
Square Footage 1,728 sqft
Price per Sqft $277
Subdivision Cactus Blk 6, 7, 8
MLS Listing ID 6379747
Sold Date 07/28/22
Bedrooms 3
HOA Y/N No
Year Built 1956
Annual Tax Amount $1,444
Tax Year 2021
Lot Size 0.370 Acres
Acres 0.37
Property Sub-Type Single Family Residence
Source Arizona Regional Multiple Listing Service (ARMLS)
Property Description
Beautiful home on 1/3 acre with horse privileges, rear entry garage and true pride of ownership. Expertly remodeled and nicely appointed, the large Kitchen includes plenty of oak cabinets with drawer bases, pantry, and counter space. Frigidaire Gallery appliances include gas cooktop range, microwave, dishwasher, and refrigerator. Great room has fireplace, painted beams, and opens to a kitchenette. Heater replaced 2022 & Tankless water heater 2022. Absolutely stunning. Main house evaporative cooler can be upgraded with air conditioner by new owner if desired. Seller is not making repairs or upgrades. This home and lot with horse privileges, garden, RV Gate, and detached rear entry garage is near impossible to find in NE Phoenix. The large laundry room has cabinets and room for a full size freezer. This home is truly amazing!
Location
State AZ
County Maricopa
Community Cactus Blk 6, 7, 8
Direction East on Sweetwater, right on 22nd Place to home on left side of street.
Rooms
Other Rooms Family Room
Den/Bedroom Plus 3
Separate Den/Office N
Interior
Interior Features Pantry, 3/4 Bath Master Bdrm, Laminate Counters
Heating Natural Gas
Cooling Evaporative Cooling
Flooring Carpet, Tile
Fireplaces Type Gas
Fireplace Yes
SPA None
Exterior
Parking Features RV Gate, Rear Vehicle Entry, Detached
Garage Spaces 3.0
Carport Spaces 1
Garage Description 3.0
Fence Block
Pool No Pool
Roof Type Composition
Porch Covered Patio(s), Patio
Private Pool No
Building
Lot Description Grass Front, Grass Back
Story 1
Builder Name Unknown
Sewer Public Sewer
Water City Water
New Construction No
Schools
Elementary Schools Larkspur Elementary School
Middle Schools Shea Middle School
High Schools Shadow Mountain High School
School District Paradise Valley Unified District
Others
HOA Fee Include No Fees
Senior Community No
Tax ID 166-13-024
Ownership Fee Simple
Acceptable Financing Cash, Conventional, 1031 Exchange
Horse Property N
Horse Feature Other, See Remarks
Listing Terms Cash, Conventional, 1031 Exchange
Financing Cash
Read Less Info
Want to know what your home might be worth? Contact us for a FREE valuation!

Our team is ready to help you sell your home for the highest possible price ASAP

Copyright 2025 Arizona Regional Multiple Listing Service, Inc. All rights reserved.
Bought with eXp Realty
GET MORE INFORMATION
REALTOR® | Lic# SA548848000






