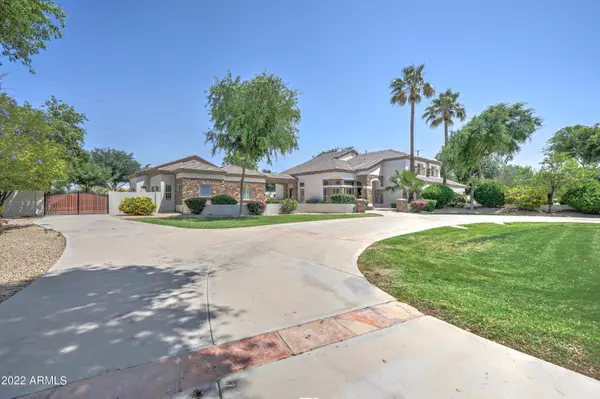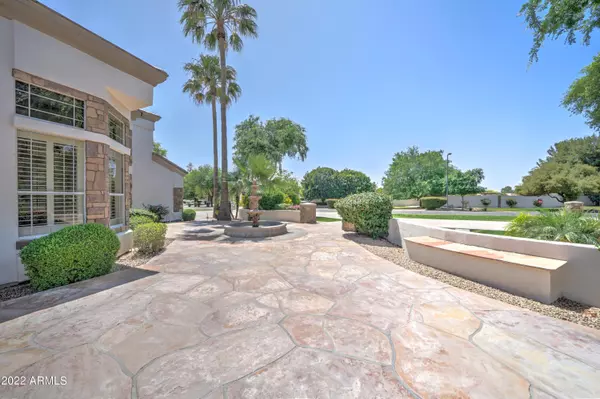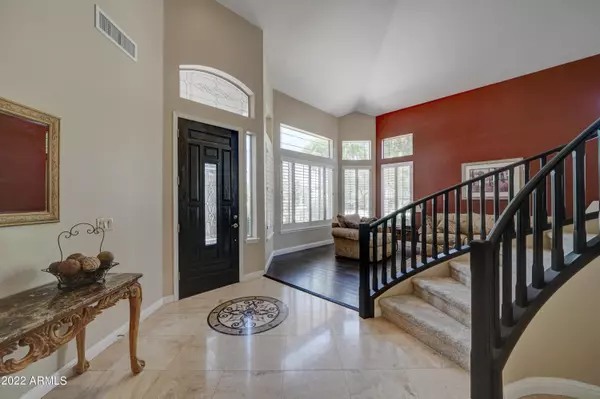$1,414,050
$1,500,000
5.7%For more information regarding the value of a property, please contact us for a free consultation.
6 Beds
4.5 Baths
4,825 SqFt
SOLD DATE : 06/30/2022
Key Details
Sold Price $1,414,050
Property Type Single Family Home
Sub Type Single Family - Detached
Listing Status Sold
Purchase Type For Sale
Square Footage 4,825 sqft
Price per Sqft $293
Subdivision Equestrian Estates At Finley Farms
MLS Listing ID 6391015
Sold Date 06/30/22
Bedrooms 6
HOA Fees $25
HOA Y/N Yes
Originating Board Arizona Regional Multiple Listing Service (ARMLS)
Year Built 1996
Annual Tax Amount $5,002
Tax Year 2021
Lot Size 0.987 Acres
Acres 0.99
Property Description
Welcome Home to Equestrian Trail. This exclusive horse property with a guest house in Finley Farms North is ready for its next family! Home has been meticulously cared for. Some of the major features include a guest house, (3) newer ACs, year old roof, recent updated kitchen and bathrooms, the pool was acid washed and cleaned last month. With curb appeal off the charts, this home wow's from every angle. Head inside and you will instantly fall in love with the curved staircase that will be perfect for the prom photos to come. Extra tall ceilings, recessed lighting, and plantation shutters highlight like wonderful lighting in this home. The heart of the home is an open concept family room with fireplace and kitchen space. There is even a wet bar tucked into the family room. The dream white kitchen boasts a plethora of storage, statement island, coordinating counters and backsplash, gas range, undermount sink, walk in pantry, and double wall ovens. Perfection. A powder room is located off the main space. On the bottom floor is also a guest suite that has access to the pool area. Upstairs is a substantial landing space plus a media room with private second floor balcony space. The upstairs bedrooms share a spacious bathroom area. Head into the master space and get ready to relax. Vaulted ceilings and large windows let natural light pour into the space. The en suite was recently remodeled and has shaker style cabinets, dual sinks, large walk in shower with dual shower heads and a walk in closet that is right out of your dreams. The guest house is currently set up as multi purpose space but will be perfect if you are looking for a generational space. The backyard area is a true entertainer's paradise. A massive covered patio with fans overlooks the lush green space. There is also a built in BBQ section and fire pit space. Around the corner is a pristine blue pool to help combat summer heat, but, in the winter you can heat it up to enjoy it all year long. This home is not going to last long. Make a ShowingTime today before you miss out on this oasis!
Location
State AZ
County Maricopa
Community Equestrian Estates At Finley Farms
Direction E on Elliot from Val Vista, S on Equestrian Court
Rooms
Other Rooms Guest Qtrs-Sep Entrn, Media Room, Family Room, BonusGame Room
Master Bedroom Upstairs
Den/Bedroom Plus 7
Separate Den/Office N
Interior
Interior Features Upstairs, Eat-in Kitchen, Breakfast Bar, 9+ Flat Ceilings, Drink Wtr Filter Sys, Soft Water Loop, Vaulted Ceiling(s), Wet Bar, Kitchen Island, 3/4 Bath Master Bdrm, Double Vanity, High Speed Internet
Heating Natural Gas
Cooling Refrigeration, Programmable Thmstat, Ceiling Fan(s)
Flooring Carpet, Stone, Tile, Wood
Fireplaces Type 1 Fireplace, Fire Pit, Gas
Fireplace Yes
Window Features Double Pane Windows
SPA Heated,Private
Laundry Engy Star (See Rmks)
Exterior
Exterior Feature Balcony, Circular Drive, Covered Patio(s), Patio, Private Yard, Built-in Barbecue, Separate Guest House
Garage Attch'd Gar Cabinets, Dir Entry frm Garage, Electric Door Opener, RV Gate, RV Access/Parking
Garage Spaces 5.0
Garage Description 5.0
Fence Block
Pool Variable Speed Pump, Diving Pool, Heated, Private
Landscape Description Irrigation Back, Flood Irrigation, Irrigation Front
Community Features Playground, Biking/Walking Path
Utilities Available SRP, SW Gas
Amenities Available Management
Roof Type Tile
Accessibility Remote Devices, Mltpl Entries/Exits
Private Pool Yes
Building
Lot Description Sprinklers In Rear, Sprinklers In Front, Cul-De-Sac, Gravel/Stone Front, Gravel/Stone Back, Grass Front, Grass Back, Auto Timer H2O Front, Auto Timer H2O Back, Irrigation Front, Irrigation Back, Flood Irrigation
Story 2
Builder Name Jackson Properties
Sewer Public Sewer
Water City Water
Structure Type Balcony,Circular Drive,Covered Patio(s),Patio,Private Yard,Built-in Barbecue, Separate Guest House
New Construction No
Schools
Elementary Schools Finley Farms Elementary
Middle Schools Greenfield Junior High School
High Schools Gilbert High School
School District Gilbert Unified District
Others
HOA Name Finley Farms
HOA Fee Include Maintenance Grounds
Senior Community No
Tax ID 304-21-315
Ownership Fee Simple
Acceptable Financing Cash, Conventional, FHA, VA Loan
Horse Property Y
Horse Feature Bridle Path Access
Listing Terms Cash, Conventional, FHA, VA Loan
Financing Conventional
Read Less Info
Want to know what your home might be worth? Contact us for a FREE valuation!

Our team is ready to help you sell your home for the highest possible price ASAP

Copyright 2024 Arizona Regional Multiple Listing Service, Inc. All rights reserved.
Bought with Keller Williams Integrity First
GET MORE INFORMATION

REALTOR® | Lic# SA548848000






