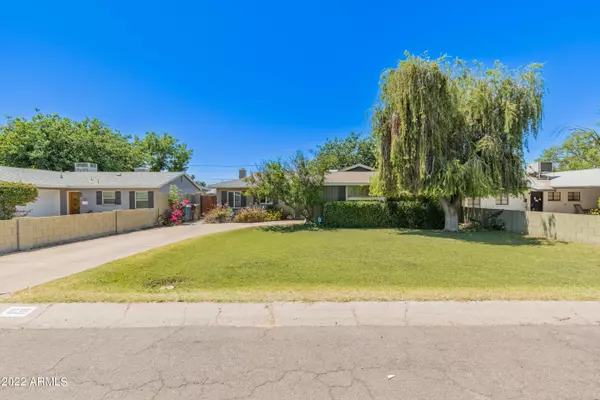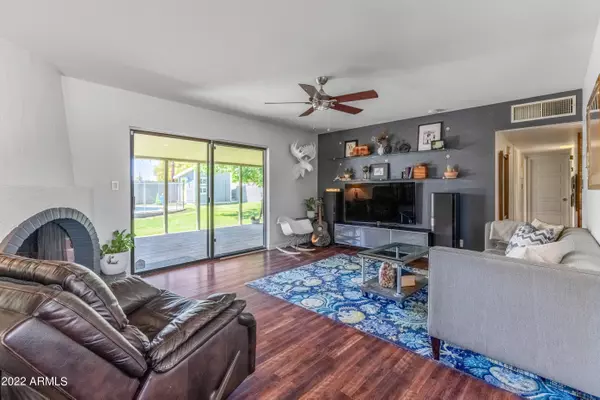$535,000
$525,000
1.9%For more information regarding the value of a property, please contact us for a free consultation.
3 Beds
2 Baths
1,164 SqFt
SOLD DATE : 06/30/2022
Key Details
Sold Price $535,000
Property Type Single Family Home
Sub Type Single Family Residence
Listing Status Sold
Purchase Type For Sale
Square Footage 1,164 sqft
Price per Sqft $459
Subdivision Highland Homes
MLS Listing ID 6406888
Sold Date 06/30/22
Bedrooms 3
HOA Y/N No
Year Built 1955
Annual Tax Amount $1,294
Tax Year 2021
Lot Size 7,842 Sqft
Acres 0.18
Property Sub-Type Single Family Residence
Source Arizona Regional Multiple Listing Service (ARMLS)
Property Description
Charming home in the highly desirable Camelback corridor with great curb appeal. No HOA. 1 car garage. Beautiful front yard and backyard landscaping with mature trees for shade on those hot summer days. Sparkling 9.5' depth pool w/ safety fence. Wood laminate floors in all the main areas, carpet in bedrooms, fireplace in the family room, and slider door to the backyard. Great flow to the home, you'll love the entrance and kitchen and family room placement. Kitchen features stainless steel appliances, beautiful cabinets and counters, and room for a kitchen table. Backyard features covered patio, grass, trees, diving pool, and detached playhouse/work shed with it's own mini HVAC. Irrigated lot. Roof and HVAC, both 2009. Great School district. Nest thermostat. All new windows. New Pebbletec in 2019. LED multi-color pool light. Close to plenty of shopping, dining and entertainment options. Quick access to the AZ-51 for commuting throughout the Valley. Close to the Light rail.
Location
State AZ
County Maricopa
Community Highland Homes
Direction West on Camelback to 11th St, South to Pierson, West to the property.
Rooms
Den/Bedroom Plus 3
Separate Den/Office N
Interior
Interior Features High Speed Internet, Eat-in Kitchen, No Interior Steps, Laminate Counters
Heating Natural Gas
Cooling Central Air, Ceiling Fan(s)
Flooring Carpet, Laminate
Fireplaces Type Family Room
Fireplace Yes
Window Features Low-Emissivity Windows,Dual Pane,ENERGY STAR Qualified Windows
Appliance Electric Cooktop
SPA None
Exterior
Exterior Feature Storage
Parking Features Garage Door Opener
Garage Spaces 1.0
Garage Description 1.0
Fence Block
Pool Diving Pool, Fenced
Landscape Description Irrigation Back, Irrigation Front
Roof Type Composition
Porch Covered Patio(s), Patio
Private Pool Yes
Building
Lot Description Alley, Grass Front, Grass Back, Irrigation Front, Irrigation Back
Story 1
Builder Name unknown
Sewer Public Sewer
Water City Water
Structure Type Storage
New Construction No
Schools
Elementary Schools Madison Rose Lane School
Middle Schools Osborn Middle School
High Schools Phoenix Union - Wilson College Preparatory
School District Phoenix Union High School District
Others
HOA Fee Include No Fees
Senior Community No
Tax ID 155-11-003
Ownership Fee Simple
Acceptable Financing Cash, Conventional, VA Loan
Horse Property N
Disclosures Seller Discl Avail
Possession By Agreement
Listing Terms Cash, Conventional, VA Loan
Financing Conventional
Read Less Info
Want to know what your home might be worth? Contact us for a FREE valuation!

Our team is ready to help you sell your home for the highest possible price ASAP

Copyright 2025 Arizona Regional Multiple Listing Service, Inc. All rights reserved.
Bought with My Home Group Real Estate
GET MORE INFORMATION
REALTOR® | Lic# SA548848000






