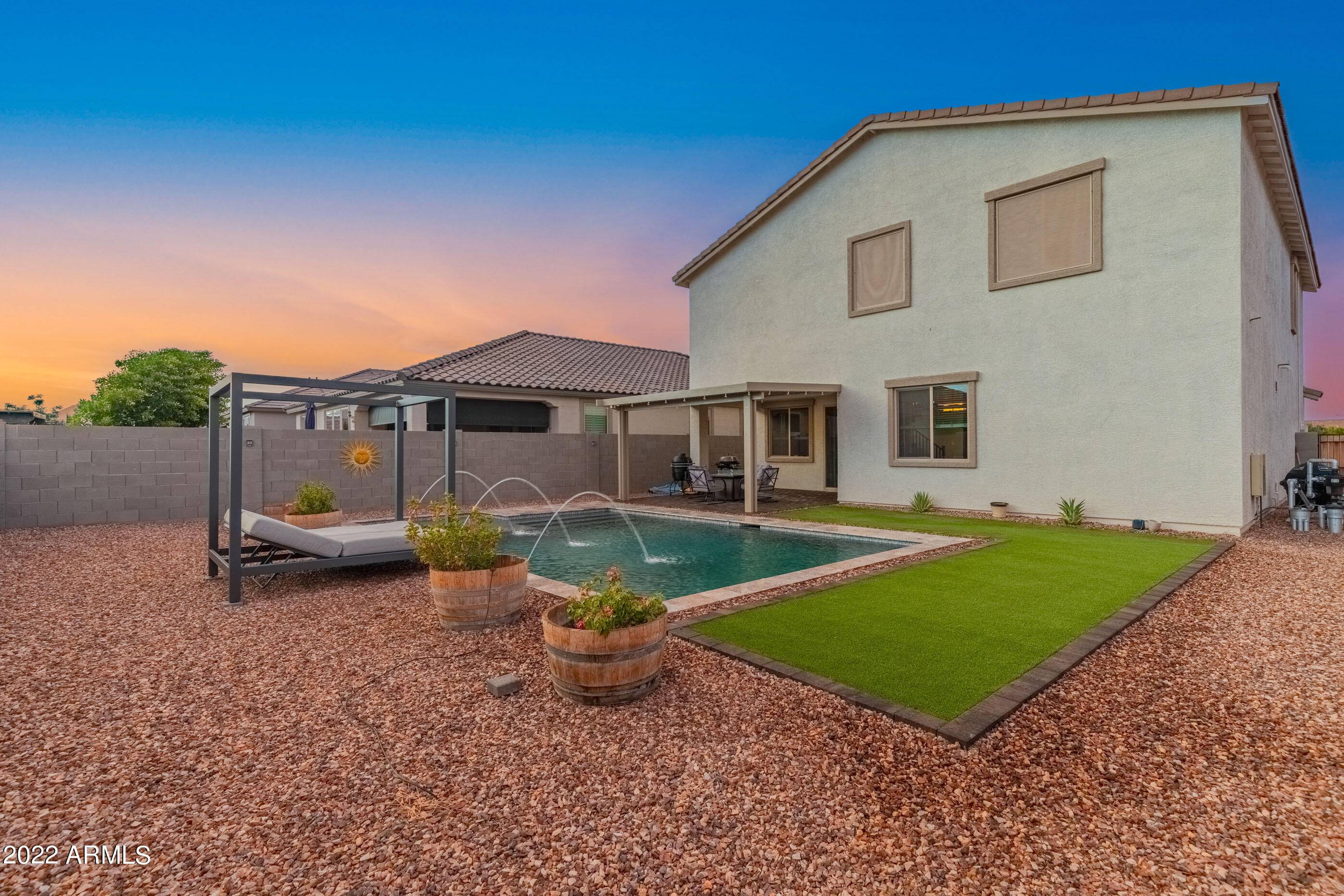$600,000
$600,000
For more information regarding the value of a property, please contact us for a free consultation.
4 Beds
2.5 Baths
3,009 SqFt
SOLD DATE : 08/30/2022
Key Details
Sold Price $600,000
Property Type Single Family Home
Sub Type Single Family Residence
Listing Status Sold
Purchase Type For Sale
Square Footage 3,009 sqft
Price per Sqft $199
Subdivision Blue Horizons Parcel 20 Replat
MLS Listing ID 6437768
Sold Date 08/30/22
Bedrooms 4
HOA Fees $81/mo
HOA Y/N Yes
Year Built 2020
Annual Tax Amount $1,909
Tax Year 2021
Lot Size 6,201 Sqft
Acres 0.14
Property Sub-Type Single Family Residence
Source Arizona Regional Multiple Listing Service (ARMLS)
Property Description
This very well appointed 4 bedroom, 2.5 bath, Den, loft AND 3 car tandem garage home is located in the lovely Blue Horizons community in Buckeye where you will find lush green parks, a ball field, playgrounds and Ramadas! With just over 3,000 square feet this home has it all. Private den located off the foyer. Open concept kitchen overlooking the lovely great room. Kitchen features gorgeous quartz countertops, shaker style cabinets, stainless steel/gas appliances, tile backsplash, nice sized dining area and a walk in pantry. Fantastic upstairs loft. Spacious master with ensuite featuring dual vanities, step in shower and soaking tub with subway tile accents and walk in closet. Amazing outdoor space with large patio overlooking the gorgeous pool and back yard. OWNED SOLAR! GREAT HOME!
Location
State AZ
County Maricopa
Community Blue Horizons Parcel 20 Replat
Direction South on Jackrabbit, west on Blue Horizon Pkwy, Nort on 200th Ave to home.
Rooms
Other Rooms Loft, Great Room, BonusGame Room
Master Bedroom Upstairs
Den/Bedroom Plus 7
Separate Den/Office Y
Interior
Interior Features High Speed Internet, Double Vanity, Upstairs, Eat-in Kitchen, Breakfast Bar, 9+ Flat Ceilings, Kitchen Island, Pantry, 3/4 Bath Master Bdrm, Full Bth Master Bdrm, Separate Shwr & Tub
Heating Natural Gas
Cooling Central Air
Flooring Carpet, Tile
Fireplaces Type None
Fireplace No
Window Features Solar Screens,Dual Pane
SPA None
Laundry Engy Star (See Rmks), Wshr/Dry HookUp Only
Exterior
Exterior Feature Private Yard
Parking Features Tandem Garage, Garage Door Opener, Direct Access, Attch'd Gar Cabinets
Garage Spaces 3.0
Garage Description 3.0
Fence Block
Pool Play Pool, Variable Speed Pump, Private
Community Features Playground, Biking/Walking Path
Amenities Available Management
Roof Type Tile
Porch Covered Patio(s), Patio
Private Pool Yes
Building
Lot Description Sprinklers In Front
Story 2
Builder Name Ashton Woods Homes
Sewer Public Sewer
Water City Water
Structure Type Private Yard
New Construction No
Schools
Elementary Schools Blue Horizons Elementary School
Middle Schools Liberty Elementary School - Buckeye
High Schools Youngker High School
School District Buckeye Union High School District
Others
HOA Name AAM
HOA Fee Include Maintenance Grounds
Senior Community No
Tax ID 502-38-880
Ownership Fee Simple
Acceptable Financing Cash, Conventional, FHA, VA Loan
Horse Property N
Listing Terms Cash, Conventional, FHA, VA Loan
Financing Conventional
Read Less Info
Want to know what your home might be worth? Contact us for a FREE valuation!

Our team is ready to help you sell your home for the highest possible price ASAP

Copyright 2025 Arizona Regional Multiple Listing Service, Inc. All rights reserved.
Bought with DeLex Realty
GET MORE INFORMATION
REALTOR® | Lic# SA548848000






