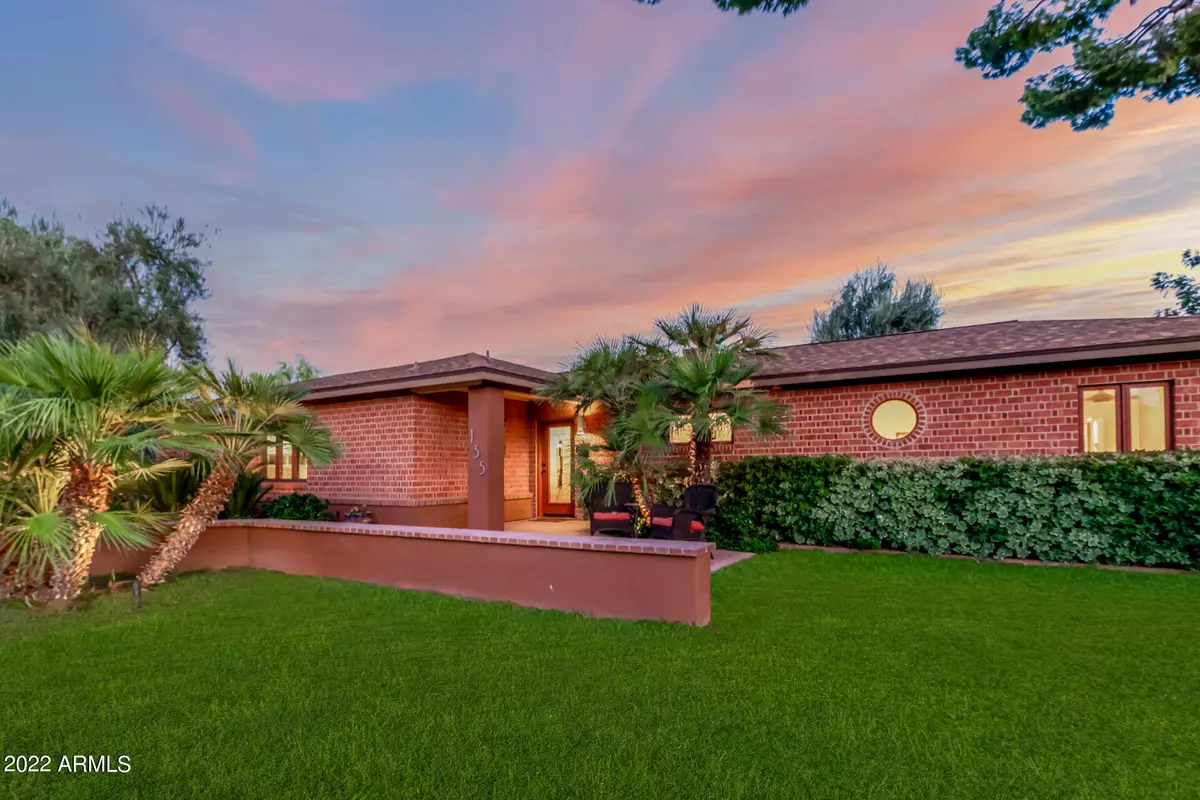$1,070,000
$1,200,000
10.8%For more information regarding the value of a property, please contact us for a free consultation.
3 Beds
3 Baths
2,364 SqFt
SOLD DATE : 10/03/2022
Key Details
Sold Price $1,070,000
Property Type Single Family Home
Sub Type Single Family - Detached
Listing Status Sold
Purchase Type For Sale
Square Footage 2,364 sqft
Price per Sqft $452
Subdivision La Mar Estates
MLS Listing ID 6450681
Sold Date 10/03/22
Style Ranch
Bedrooms 3
HOA Y/N No
Originating Board Arizona Regional Multiple Listing Service (ARMLS)
Year Built 1950
Annual Tax Amount $7,144
Tax Year 2021
Lot Size 0.372 Acres
Acres 0.37
Property Sub-Type Single Family - Detached
Property Description
Stunning Modern Red Brick home located in one of the most esteemed neighborhoods in North Central Phoenix. Lamar estates known for raising families on lush green lawns with oversized trees.The famous Murphy Bridle Path and Madison Schools.This exceptionally designed 3 Bed 3 Bath home has been extremely well cared for and supports all your modern needs. Decadent kitchen includes granite counter tops,Thermador Stainless Appliances & sheek custom cabinetry. Surrounded with light and bright open living spaces. Sleek glass sliding door that leads to a tropical paradise. Outside you will find a covered patio w/fireplace, an oversized pool framed by greenery. This pristine property has it all. You must see it to believe it. Come live a life of luxury....come live on Lamar! Recent Upgrades / Highlights. Two 240 volt outlets for electric car charging, 2020. One in garage, the other on outside driveway. Pool solar heating and cooling, 2021. Mini split AC in office, 2021. Pool aerator cools pool in summer. New pool filter with Pentair cartridge filter. Salt water chlorinator water system, 2021. Whole house on water filtration by Environmental Water Systems, 2022.
Location
State AZ
County Maricopa
Community La Mar Estates
Direction From Central & Glendale - South on Central 1 block, turn East on Lamar
Rooms
Other Rooms Media Room, Family Room
Den/Bedroom Plus 4
Separate Den/Office Y
Interior
Interior Features Eat-in Kitchen, Kitchen Island, Double Vanity, Separate Shwr & Tub, Tub with Jets, Granite Counters
Heating Mini Split, Electric, Natural Gas
Cooling Refrigeration, Programmable Thmstat, Ceiling Fan(s)
Flooring Stone, Wood
Fireplaces Type Exterior Fireplace, Family Room, Gas
Fireplace Yes
Window Features Double Pane Windows,Low Emissivity Windows
SPA None
Laundry Wshr/Dry HookUp Only
Exterior
Exterior Feature Covered Patio(s), Built-in Barbecue
Garage Spaces 2.0
Garage Description 2.0
Fence Block
Pool Diving Pool, Private
Landscape Description Irrigation Back, Irrigation Front
Community Features Biking/Walking Path
Utilities Available City Electric, APS, SW Gas
Amenities Available None
Roof Type Composition,Rolled/Hot Mop
Private Pool Yes
Building
Lot Description Sprinklers In Rear, Sprinklers In Front, Grass Front, Grass Back, Auto Timer H2O Front, Auto Timer H2O Back, Irrigation Front, Irrigation Back
Story 1
Builder Name Unknown
Sewer Sewer in & Cnctd, Public Sewer
Water City Water
Architectural Style Ranch
Structure Type Covered Patio(s),Built-in Barbecue
New Construction No
Schools
Elementary Schools Madison Richard Simis School
Middle Schools Madison Meadows School
High Schools Central High School
School District Phoenix Union High School District
Others
HOA Fee Include Other (See Remarks)
Senior Community No
Tax ID 161-21-026
Ownership Fee Simple
Acceptable Financing Cash, Conventional, VA Loan
Horse Property N
Listing Terms Cash, Conventional, VA Loan
Financing Conventional
Read Less Info
Want to know what your home might be worth? Contact us for a FREE valuation!

Our team is ready to help you sell your home for the highest possible price ASAP

Copyright 2025 Arizona Regional Multiple Listing Service, Inc. All rights reserved.
Bought with HomeSmart
GET MORE INFORMATION
REALTOR® | Lic# SA548848000






