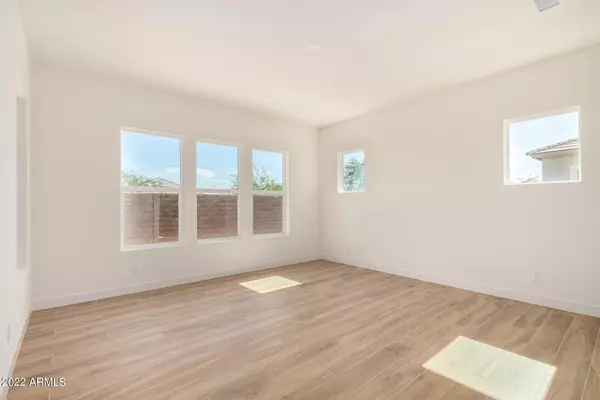$870,000
$955,000
8.9%For more information regarding the value of a property, please contact us for a free consultation.
4 Beds
3 Baths
3,236 SqFt
SOLD DATE : 10/05/2022
Key Details
Sold Price $870,000
Property Type Single Family Home
Sub Type Single Family - Detached
Listing Status Sold
Purchase Type For Sale
Square Footage 3,236 sqft
Price per Sqft $268
Subdivision Meadows Parcels 7 & 8 Phase 1A Replat
MLS Listing ID 6452372
Sold Date 10/05/22
Style Ranch
Bedrooms 4
HOA Fees $80/mo
HOA Y/N Yes
Originating Board Arizona Regional Multiple Listing Service (ARMLS)
Year Built 2022
Annual Tax Amount $301
Tax Year 2021
Lot Size 8,900 Sqft
Acres 0.2
Property Description
Wow! This absolutely gorgeous new/never lived in Toll Brothers home is available & can be yours today! Immaculate interior boasts incredible high end amenities. From the moment you enter through the front court yard your senses will delight at the possibilities . A stunning Iron & glass front door create your entrance. This home has an open concept floorplan ideal for entertaining or having a luxuriously comfortable evening at home. The gourmet chef's kitchen boasts high end upgraded cabinets, impeccable quartzite counters/backsplash, and an expansive contrasting colored center island w/seating. The Glass Sliding door to the back yard ensures more living space when open. The grand primary suite provides a spa like bath w/ lavish upgrades and a walk in closet worthy of boasting about. The well thought out spacious floorplan is considerate of your wants and needs and provides more than adequate space for gatherings. From the lighting, to the ceiling fans, outstanding premium kitchen appliances and thoughtful and eloquent elements of design, the owner left nothing on the interior to be desired. The side yard has an RV gate for your convenience. The rear yard is a blank slate to add your personal touch to landscape & create your own back yard oasis. Close proximity to the community park and community pool. Convenient to Loop 101, and Loop 303 for commuting. A brand new home without the wait of being built or concern of interest rates increasing during build time.
Location
State AZ
County Maricopa
Community Meadows Parcels 7 & 8 Phase 1A Replat
Direction West on Williams to 97th Ave. North on 97th Ave to Wizard (1st left). West on Wizard to 2nd property on south side.
Rooms
Other Rooms Great Room
Master Bedroom Split
Den/Bedroom Plus 5
Separate Den/Office Y
Interior
Interior Features Eat-in Kitchen, Breakfast Bar, 9+ Flat Ceilings, No Interior Steps, Soft Water Loop, Kitchen Island, Double Vanity, Full Bth Master Bdrm, Separate Shwr & Tub, High Speed Internet, Granite Counters
Heating Natural Gas
Cooling Refrigeration, Ceiling Fan(s)
Flooring Carpet, Tile
Fireplaces Number No Fireplace
Fireplaces Type None
Fireplace No
Window Features Dual Pane,Vinyl Frame
SPA None
Exterior
Exterior Feature Covered Patio(s), Private Yard
Garage Electric Door Opener, Tandem
Garage Spaces 3.0
Garage Description 3.0
Fence Block
Pool None
Community Features Community Pool, Playground, Biking/Walking Path
Utilities Available APS, SW Gas
Amenities Available Management
Waterfront No
Roof Type Tile
Private Pool No
Building
Lot Description Cul-De-Sac, Dirt Front, Dirt Back
Story 1
Builder Name Toll Brothers
Sewer Public Sewer
Water City Water
Architectural Style Ranch
Structure Type Covered Patio(s),Private Yard
New Construction Yes
Schools
Elementary Schools Sunset Heights Elementary School
Middle Schools Sunset Heights Elementary School
High Schools Liberty High School
School District Peoria Unified School District
Others
HOA Name The Meadows Communit
HOA Fee Include Maintenance Grounds
Senior Community No
Tax ID 200-20-747
Ownership Fee Simple
Acceptable Financing Conventional
Horse Property N
Listing Terms Conventional
Financing Cash
Read Less Info
Want to know what your home might be worth? Contact us for a FREE valuation!

Our team is ready to help you sell your home for the highest possible price ASAP

Copyright 2024 Arizona Regional Multiple Listing Service, Inc. All rights reserved.
Bought with Howe Realty
GET MORE INFORMATION

REALTOR® | Lic# SA548848000






