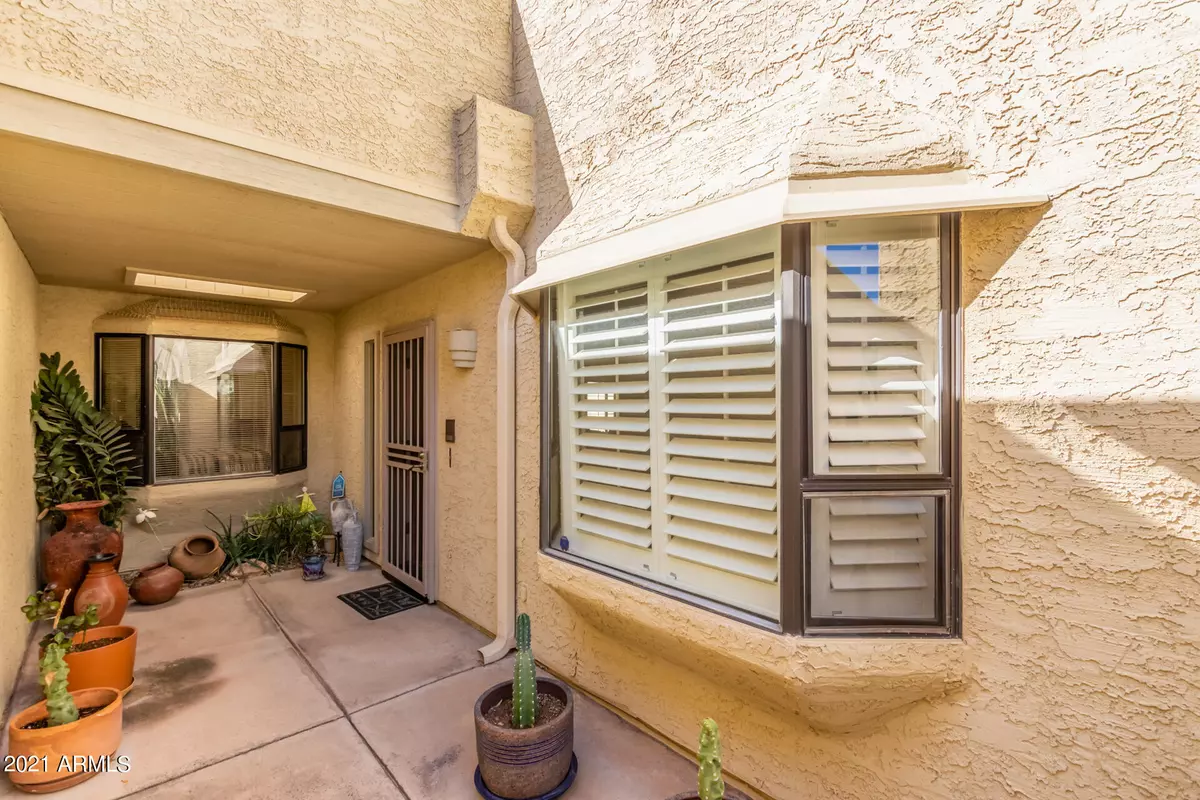$780,000
$780,000
For more information regarding the value of a property, please contact us for a free consultation.
2 Beds
2 Baths
2,264 SqFt
SOLD DATE : 01/31/2022
Key Details
Sold Price $780,000
Property Type Townhouse
Sub Type Townhouse
Listing Status Sold
Purchase Type For Sale
Square Footage 2,264 sqft
Price per Sqft $344
Subdivision Villa De Bendita
MLS Listing ID 6314721
Sold Date 01/31/22
Style Spanish
Bedrooms 2
HOA Fees $375/mo
HOA Y/N Yes
Year Built 1983
Annual Tax Amount $1,524
Tax Year 2021
Lot Size 4,565 Sqft
Acres 0.1
Property Sub-Type Townhouse
Property Description
Spacious townhome in Scottsdale's most coveted location. Close to fine dining, upscale shopping and art galleries. Open floorplan, vaulted ceilings, skylights and recessed lighting throughout give the home an airy & bright feel. Kitchen includes granite countertops, 5 burner gas cooktop and breakfast area. Two patios great for entertaining and enjoying Arizona's weather - one off of the kitchen – and the main patio with oversized sliding doors from the living room, hallway & primary bedroom. Custom designer touches throughout. Lots of extras. Gas fireplace in the great room, Plantation shutters, walk-in closets, separate office/den, pantry, 2-car garage with epoxy floor, custom cabinets and additional storage overhead. Some furnishings available under Separate Bill of Sale.
Location
State AZ
County Maricopa
Community Villa De Bendita
Area Maricopa
Direction From Scottsdale Rd turn East onto E. Valley View Rd then right onto the 3rd cul-de-sac In Villa de Bendita to second house on the right.
Rooms
Den/Bedroom Plus 3
Separate Den/Office Y
Interior
Interior Features High Speed Internet, Granite Counters, Double Vanity, Eat-in Kitchen, No Interior Steps, Vaulted Ceiling(s), Full Bth Master Bdrm
Heating Electric
Cooling Central Air, Ceiling Fan(s)
Flooring Carpet, Tile
Fireplaces Type 1 Fireplace, Family Room, Gas
Equipment Intercom
Fireplace Yes
Window Features Skylight(s),Dual Pane
Appliance Gas Cooktop, Water Purifier
SPA None
Exterior
Exterior Feature Private Street(s), Private Yard
Parking Features Garage Door Opener, Direct Access, Attch'd Gar Cabinets, Separate Strge Area
Garage Spaces 2.0
Garage Description 2.0
Fence Block
Pool None
Community Features Near Bus Stop
Utilities Available APS
Roof Type Tile,Built-Up,Foam
Accessibility Hallways 36in Wide
Porch Patio
Total Parking Spaces 2
Private Pool No
Building
Lot Description Sprinklers In Rear, Cul-De-Sac, Gravel/Stone Front, Grass Front, Auto Timer H2O Back
Story 1
Builder Name Unknown
Sewer Public Sewer
Water Pvt Water Company
Architectural Style Spanish
Structure Type Private Street(s),Private Yard
New Construction No
Schools
Elementary Schools Kiva Elementary School
Middle Schools Mohave Middle School
High Schools Saguaro High School
School District Scottsdale Unified District
Others
HOA Name Villa de Bendita
HOA Fee Include Maintenance Grounds,Street Maint,Front Yard Maint
Senior Community No
Tax ID 173-14-095
Ownership Fee Simple
Acceptable Financing Cash, Conventional
Horse Property N
Disclosures Agency Discl Req, Seller Discl Avail
Possession Close Of Escrow, By Agreement
Listing Terms Cash, Conventional
Financing Conventional
Read Less Info
Want to know what your home might be worth? Contact us for a FREE valuation!

Our team is ready to help you sell your home for the highest possible price ASAP

Copyright 2025 Arizona Regional Multiple Listing Service, Inc. All rights reserved.
Bought with RE/MAX Professionals
GET MORE INFORMATION

REALTOR® | Lic# SA548848000

