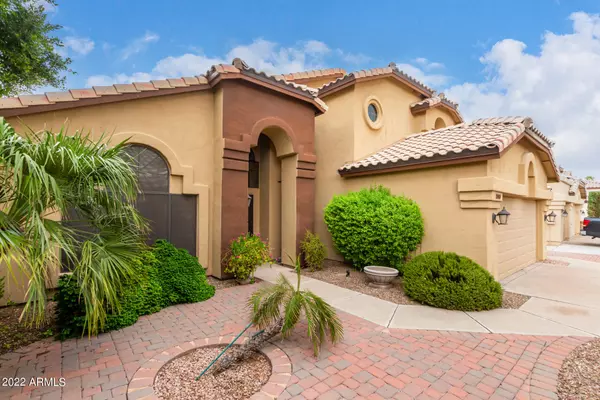$775,000
$775,000
For more information regarding the value of a property, please contact us for a free consultation.
4 Beds
3 Baths
2,408 SqFt
SOLD DATE : 11/10/2022
Key Details
Sold Price $775,000
Property Type Single Family Home
Sub Type Single Family - Detached
Listing Status Sold
Purchase Type For Sale
Square Footage 2,408 sqft
Price per Sqft $321
Subdivision Shores At The Islands
MLS Listing ID 6478372
Sold Date 11/10/22
Style Santa Barbara/Tuscan
Bedrooms 4
HOA Fees $27
HOA Y/N Yes
Originating Board Arizona Regional Multiple Listing Service (ARMLS)
Year Built 1990
Annual Tax Amount $3,748
Tax Year 2022
Lot Size 0.254 Acres
Acres 0.25
Property Description
This home is priced to sell Quickly! Updated home in The Islands on premium waterfront lot with a Pool on a 1/4 acre lot, Covered patio w built-in BBQ with Island, putting green, salt water pebble tec pool w heater, cooler, & variable speed pump surrounded with travertine tile overlooking the lake. Private doc for the boat or paddle boards etc. You feel like your at a resort!!.Upgraded Kitchen w stainless steel appliances & built in wine bar, large Island, kitchen overlooks family room with stone wall & electric fireplace. Convenient bedroom/office downstairs. Spiral Wood staircase for the exquisite entry, Plantation shutters throughout and New Carpet in upstairs bedrooms. Master has walk out balcony for those cool days and nights. This home won't disappoint schedule your showing today! Host fun gatherings in this amazing backyard with a covered patio, built-in BBQ with bar, sparkling blue pool, mini-golf, synthetic grass, and much more. Hurry! Make this gem yours before it's gone!
Location
State AZ
County Maricopa
Community Shores At The Islands
Direction Go East on Elliot, South on S. Islands Dr., Right at Fountain onto S. Islands Dr West, Left onto Key Largo Ct (1st house on left).
Rooms
Other Rooms Great Room, Family Room
Master Bedroom Upstairs
Den/Bedroom Plus 4
Separate Den/Office N
Interior
Interior Features Upstairs, Eat-in Kitchen, Drink Wtr Filter Sys, Other, Soft Water Loop, Vaulted Ceiling(s), Kitchen Island, Pantry, Double Vanity, Full Bth Master Bdrm, Separate Shwr & Tub, High Speed Internet, Granite Counters
Heating Electric
Cooling Refrigeration, Programmable Thmstat, Ceiling Fan(s)
Flooring Carpet, Stone, Wood
Fireplaces Type 1 Fireplace, Family Room
Fireplace Yes
Window Features Double Pane Windows
SPA None
Exterior
Exterior Feature Balcony, Covered Patio(s), Patio, Storage, Built-in Barbecue
Garage Dir Entry frm Garage, Electric Door Opener, RV Gate
Garage Spaces 2.0
Garage Description 2.0
Fence Block, Wrought Iron
Pool Variable Speed Pump, Diving Pool, Heated, Private
Community Features Lake Subdivision, Playground, Biking/Walking Path, Clubhouse
Utilities Available SRP
Amenities Available Management
Roof Type Tile
Private Pool Yes
Building
Lot Description Corner Lot, Desert Back, Desert Front, Gravel/Stone Front, Synthetic Grass Back, Auto Timer H2O Back
Story 2
Builder Name Unknown
Sewer Public Sewer
Water City Water
Architectural Style Santa Barbara/Tuscan
Structure Type Balcony,Covered Patio(s),Patio,Storage,Built-in Barbecue
New Construction No
Schools
Elementary Schools Islands Elementary School
Middle Schools Mesquite Jr High School
High Schools Mesquite High School
School District Gilbert Unified District
Others
HOA Name The Islands
HOA Fee Include Maintenance Grounds
Senior Community No
Tax ID 302-30-040
Ownership Fee Simple
Acceptable Financing Cash, Conventional, VA Loan
Horse Property N
Listing Terms Cash, Conventional, VA Loan
Financing Conventional
Read Less Info
Want to know what your home might be worth? Contact us for a FREE valuation!

Our team is ready to help you sell your home for the highest possible price ASAP

Copyright 2024 Arizona Regional Multiple Listing Service, Inc. All rights reserved.
Bought with Hague Partners
GET MORE INFORMATION

REALTOR® | Lic# SA548848000






