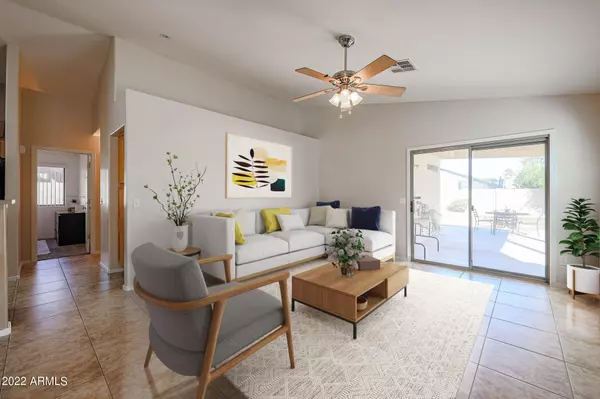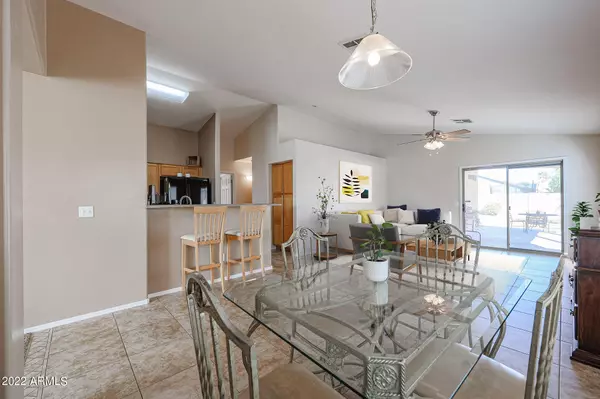$344,500
$339,900
1.4%For more information regarding the value of a property, please contact us for a free consultation.
3 Beds
2 Baths
1,482 SqFt
SOLD DATE : 12/28/2022
Key Details
Sold Price $344,500
Property Type Single Family Home
Sub Type Single Family - Detached
Listing Status Sold
Purchase Type For Sale
Square Footage 1,482 sqft
Price per Sqft $232
Subdivision Ashton Ranch
MLS Listing ID 6493442
Sold Date 12/28/22
Bedrooms 3
HOA Fees $68/qua
HOA Y/N Yes
Originating Board Arizona Regional Multiple Listing Service (ARMLS)
Year Built 2000
Annual Tax Amount $1,012
Tax Year 2022
Lot Size 7,003 Sqft
Acres 0.16
Property Description
Get ready to fall in love with this meticulously maintained home! Upon entering the home you are greeted with a light, bright entryway leading into the formal living room. The open kitchen features a breakfast bar, black appliances, and ample cabinet space. Features include 3 bedrooms, 2 bathrooms, a double side gate, and vaulted ceilings. The spacious primary suite has a cozy nook that can be used as a sitting area/office space. The beautifully maintained backyard has a covered patio and is fully landscaped, ready to be enjoyed. One of the few communities in Surprise with a community pool to be enjoyed by its residents and close proximity to the Texas Rangers & Kansas City Royals Spring Training Center, the Surprise Aquatic Center, the loop 303, and The Village at Prasada which will be a 700,000-square-foot-plus development with a variety of shops, restaurants, and entertainment options, and Costco!
Location
State AZ
County Maricopa
Community Ashton Ranch
Direction West to Ashton Ranch Pkwy, North to Calavar Rd, West to home
Rooms
Other Rooms Great Room, Family Room
Den/Bedroom Plus 3
Separate Den/Office N
Interior
Interior Features Eat-in Kitchen, Vaulted Ceiling(s), Pantry, Full Bth Master Bdrm
Heating Electric
Cooling Refrigeration, Ceiling Fan(s)
Fireplaces Number No Fireplace
Fireplaces Type None
Fireplace No
SPA None
Laundry WshrDry HookUp Only
Exterior
Exterior Feature Covered Patio(s), Patio
Garage RV Gate
Garage Spaces 2.0
Garage Description 2.0
Fence Block
Pool None
Community Features Community Pool
Amenities Available Management
Waterfront No
Roof Type Tile
Private Pool No
Building
Lot Description Sprinklers In Rear, Sprinklers In Front
Story 1
Builder Name Beazer
Sewer Public Sewer
Water City Water
Structure Type Covered Patio(s),Patio
Schools
Elementary Schools Ashton Ranch Elementary School
Middle Schools Ashton Ranch Elementary School
High Schools Valley Vista High School
School District Dysart Unified District
Others
HOA Name Ashton Ranch HOA
HOA Fee Include Maintenance Grounds
Senior Community No
Tax ID 501-17-162
Ownership Fee Simple
Acceptable Financing Conventional, FHA, VA Loan
Horse Property N
Listing Terms Conventional, FHA, VA Loan
Financing Exchange
Read Less Info
Want to know what your home might be worth? Contact us for a FREE valuation!

Our team is ready to help you sell your home for the highest possible price ASAP

Copyright 2024 Arizona Regional Multiple Listing Service, Inc. All rights reserved.
Bought with Keller Williams Realty Elite
GET MORE INFORMATION

REALTOR® | Lic# SA548848000






