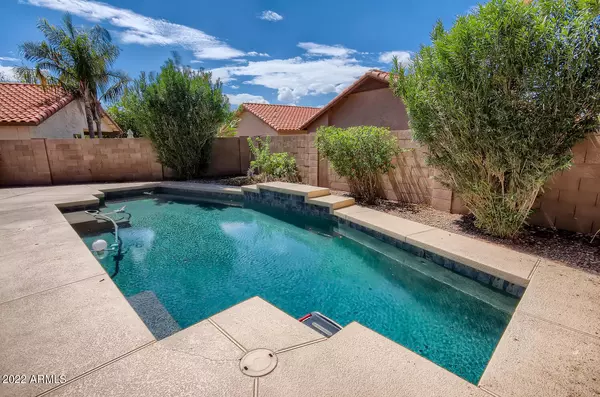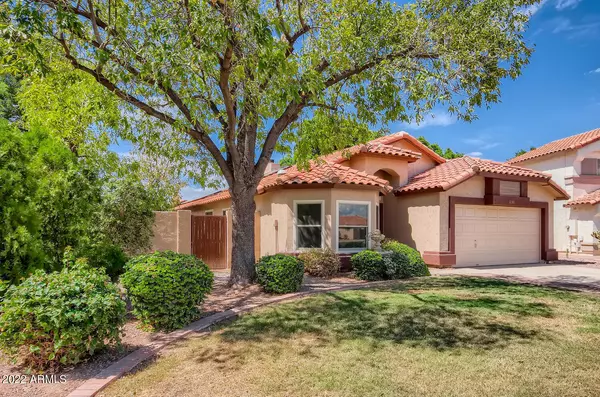$525,000
$525,000
For more information regarding the value of a property, please contact us for a free consultation.
3 Beds
2 Baths
1,680 SqFt
SOLD DATE : 12/29/2022
Key Details
Sold Price $525,000
Property Type Single Family Home
Sub Type Single Family - Detached
Listing Status Sold
Purchase Type For Sale
Square Footage 1,680 sqft
Price per Sqft $312
Subdivision Merit Homes At The Islands Lot 1-109 Tr A-F
MLS Listing ID 6492249
Sold Date 12/29/22
Bedrooms 3
HOA Fees $35
HOA Y/N Yes
Originating Board Arizona Regional Multiple Listing Service (ARMLS)
Year Built 1991
Annual Tax Amount $2,127
Tax Year 2022
Lot Size 8,037 Sqft
Acres 0.18
Property Description
Reimagined ranch has been completely updated, boasting an open layout with stunning finishes and a private pebble tec pool. As soon as you step inside you feel like you're home, enveloped in a warm color palette and high end details. Dynamic kitchen features abundant shaker style cabinets adorned with beautiful Quartz countertops and space to entertain friends and family at the breakfast bar. Family room hosts a wood burning fireplace for ambiance and access to the spacious backyard with artificial turf. Spend lazy days relaxing in the pool and quiet evenings on the deck. The primary suite overlooks the pool and has direct access from the luxurious five piece bath to the covered patio. Solar panel leases are paid off and there is an EV charger in the two car garage.
Note the shiplap at the peninsula and straight stack backsplash that coordinate perfectly with the overall design elements. Brand new stainless steel appliances include the smooth top range, higher end microwave, dishwasher and refrigerator. New interior paint, flooring, cabinets, vanities, tile, light fixtures, plumbing fixtures. The Islands is conveniently located near downtown Gilbert, major transit and conveniences.
Location
State AZ
County Maricopa
Community Merit Homes At The Islands Lot 1-109 Tr A-F
Direction Continue on N. Cooper Rd, right on W. Highland Dr, right on S. Islands Dr, right on S. Presidio Dr, right at the 1st cross street onto Cantebria Dr turns left and becomes Cancun to house on the left
Rooms
Other Rooms Great Room, Family Room
Master Bedroom Downstairs
Den/Bedroom Plus 3
Separate Den/Office N
Interior
Interior Features Master Downstairs, No Interior Steps, Vaulted Ceiling(s), Kitchen Island, Pantry, Double Vanity, Full Bth Master Bdrm, Separate Shwr & Tub, High Speed Internet
Heating Electric
Flooring Laminate, Concrete
Fireplaces Type 1 Fireplace
Fireplace Yes
Window Features Skylight(s),ENERGY STAR Qualified Windows
SPA None
Laundry Wshr/Dry HookUp Only
Exterior
Exterior Feature Covered Patio(s), Patio
Garage Attch'd Gar Cabinets, Dir Entry frm Garage, Electric Door Opener
Garage Spaces 2.0
Garage Description 2.0
Fence Block
Pool Private
Community Features Playground, Biking/Walking Path
Utilities Available SRP
Amenities Available Management
Waterfront No
Roof Type Tile
Private Pool Yes
Building
Lot Description Cul-De-Sac, Grass Front, Synthetic Grass Back
Story 1
Builder Name Continental Homes
Sewer Public Sewer
Water City Water
Structure Type Covered Patio(s),Patio
Schools
Elementary Schools Shumway Elementary School
Middle Schools Willis Junior High School
High Schools Hamilton High School
School District Chandler Unified District
Others
HOA Name Mirada at the Island
HOA Fee Include Maintenance Grounds
Senior Community No
Tax ID 302-37-225
Ownership Fee Simple
Acceptable Financing Cash, Conventional, FHA, VA Loan
Horse Property N
Listing Terms Cash, Conventional, FHA, VA Loan
Financing Conventional
Special Listing Condition Owner/Agent
Read Less Info
Want to know what your home might be worth? Contact us for a FREE valuation!

Our team is ready to help you sell your home for the highest possible price ASAP

Copyright 2024 Arizona Regional Multiple Listing Service, Inc. All rights reserved.
Bought with Berkshire Hathaway HomeServices Arizona Properties
GET MORE INFORMATION

REALTOR® | Lic# SA548848000






