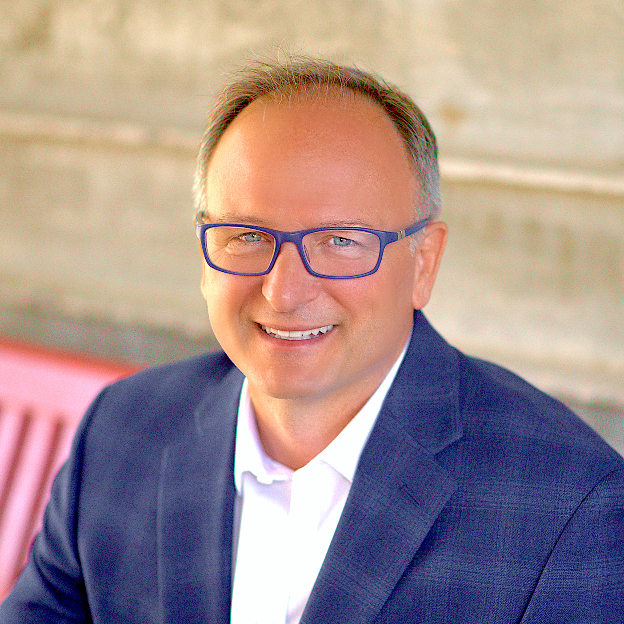$254,500
$259,000
1.7%For more information regarding the value of a property, please contact us for a free consultation.
2 Beds
2 Baths
1,125 SqFt
SOLD DATE : 01/03/2023
Key Details
Sold Price $254,500
Property Type Single Family Home
Sub Type Gemini/Twin Home
Listing Status Sold
Purchase Type For Sale
Square Footage 1,125 sqft
Price per Sqft $226
Subdivision Sun City Unit 22
MLS Listing ID 6479099
Sold Date 01/03/23
Bedrooms 2
HOA Fees $318/mo
HOA Y/N Yes
Year Built 1971
Annual Tax Amount $667
Tax Year 2022
Lot Size 3,750 Sqft
Acres 0.09
Property Sub-Type Gemini/Twin Home
Source Arizona Regional Multiple Listing Service (ARMLS)
Property Description
Welcome to your bright and airy 2 bed, 2 bath Sun City home in the Bright Forest HOA. Well maintained and nicely upgraded with newly remodeled bathrooms and updated flooring throughout! Enjoy the morning sunshine in the eat-in kitchen with a breakfast bar or from your back covered patio. When the day is done, enjoy your evenings on the secluded front porch and enjoy the shade of your large ornamental Orange tree or enjoy the sunset. All of this with an indoor laundry room with access to the backyard and washer and dryer included (New 2019) Upgraded features include fresh interior paint and new carpet in select rooms. HVAC replaced 2019; Water Heater 2017; Both Bathrooms fully updated 2021; Flooring 2019/2020; Window Coverings 2019 Schedule your appt today, this one will not last long!
Location
State AZ
County Maricopa
Community Sun City Unit 22
Direction Go north on N Boswell Blvd make a left on W Talisman Rd, go right on W Desert Forest Circle and the home will be on the right
Rooms
Master Bedroom Not split
Den/Bedroom Plus 2
Separate Den/Office N
Interior
Interior Features High Speed Internet, Eat-in Kitchen, Breakfast Bar, 9+ Flat Ceilings, No Interior Steps, 3/4 Bath Master Bdrm
Heating Natural Gas
Cooling Central Air, Ceiling Fan(s)
Flooring Carpet, Laminate, Tile
Fireplaces Type None
Fireplace No
Window Features Skylight(s),Solar Screens,Dual Pane,Vinyl Frame
Appliance Electric Cooktop, Water Purifier
SPA None
Exterior
Carport Spaces 2
Fence None
Pool No Pool
Landscape Description Irrigation Back, Irrigation Front
Community Features Racquetball, Golf, Community Spa Htd, Community Pool Htd, Tennis Court(s)
Roof Type Composition
Private Pool No
Building
Lot Description Grass Front, Grass Back, Irrigation Front, Irrigation Back
Story 1
Builder Name Del Webb
Sewer Public Sewer
Water City Water
New Construction No
Schools
Elementary Schools Desert Harbor Elementary School
Middle Schools Desert Harbor Elementary School
High Schools Centennial High School
Others
HOA Name Bright Forest
HOA Fee Include Insurance,Maintenance Grounds,Front Yard Maint,Trash,Water,Maintenance Exterior
Senior Community Yes
Tax ID 200-56-383
Ownership Fee Simple
Acceptable Financing Cash, Conventional, FHA, VA Loan
Horse Property N
Disclosures Seller Discl Avail
Possession Close Of Escrow
Listing Terms Cash, Conventional, FHA, VA Loan
Financing Conventional
Special Listing Condition Age Restricted (See Remarks)
Read Less Info
Want to know what your home might be worth? Contact us for a FREE valuation!

Our team is ready to help you sell your home for the highest possible price ASAP

Copyright 2025 Arizona Regional Multiple Listing Service, Inc. All rights reserved.
Bought with Lake Pleasant Real Estate
GET MORE INFORMATION

REALTOR® | Lic# SA548848000






