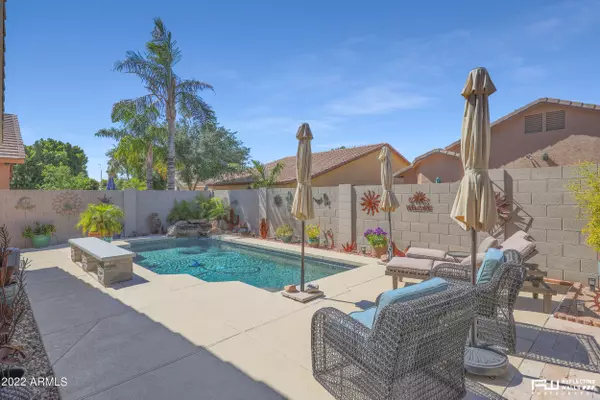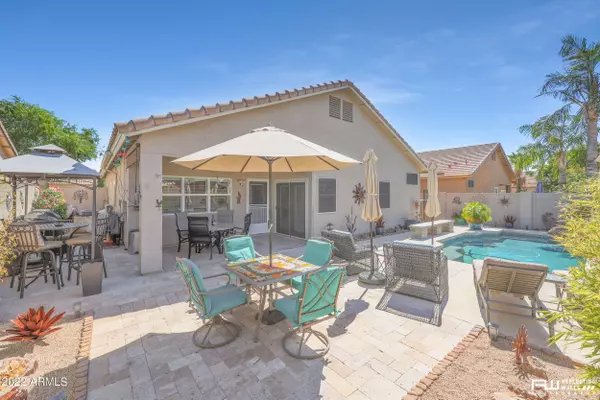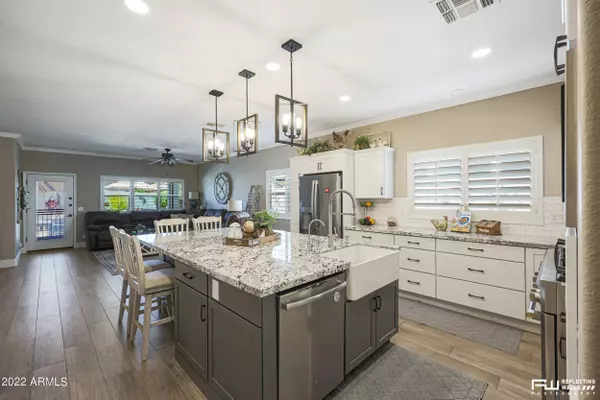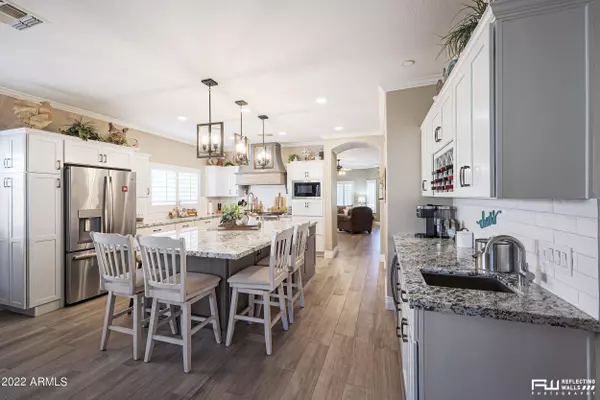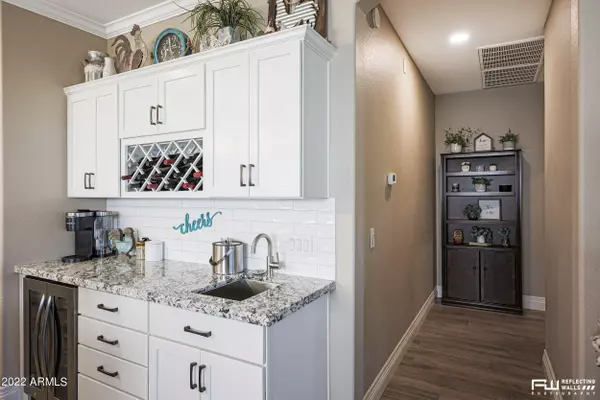$590,000
$580,000
1.7%For more information regarding the value of a property, please contact us for a free consultation.
3 Beds
2 Baths
2,082 SqFt
SOLD DATE : 01/31/2023
Key Details
Sold Price $590,000
Property Type Single Family Home
Sub Type Single Family - Detached
Listing Status Sold
Purchase Type For Sale
Square Footage 2,082 sqft
Price per Sqft $283
Subdivision Fletcher Heights
MLS Listing ID 6418747
Sold Date 01/31/23
Style Ranch
Bedrooms 3
HOA Fees $48/qua
HOA Y/N Yes
Originating Board Arizona Regional Multiple Listing Service (ARMLS)
Year Built 2000
Annual Tax Amount $2,190
Tax Year 2021
Lot Size 6,176 Sqft
Acres 0.14
Property Description
Seller will give $10,000 toward closing costs. Professionally designed dream home with porcelain plank flooring throughout and a peaceful color palette, located in the esteemed Fletcher Heights neighborhood. BONUS: living room furniture conveys (formal area)!
Stepping inside, you will notice not one detail has been overlooked. This designer home has over $200k of high quality, custom upgrades (too many to mention, see docs tab). Surround yourself with new windows, custom plantation wood shutters, and the most relaxing and refreshing color palette!
This spacious and open plan is perfect for entertaining! Guests flow easily between the dining and living rooms to the kitchen to the private patio, where they can enjoy the newly tiled salt pool and gorgeous waterfall.
Please click for mor The professional chef's kitchen is a showstopper, with a custom $10k, 48-in Pro Style Dual Fuel Range, custom hood, granite countertops, modern lighting, walk-in pantry, wet bar, all new appliances, and oversized island with farmhouse sink and seating for six.
The master retreat has a 70" soaker tub in a private spa room, gorgeous tile shower, modern fixtures, and custom-built California closet system in dual master WI closets. New French doors extend your retreat right onto the private patio.
Split guest retreat with 2 spacious bedrooms to make your guests feel welcome and refreshed. Or convert one room into a dreamy, executive home office. Gorgeous modern guest bath with private shower.
Gorgeous laundry room with storage, sink and custom tile. Private pool completely resurfaced with new tile, 2 love seats, rock waterfall, auto water leveler, built-in bench, new equipment and Sunaway pool equipment cover with lifetime warranty.
Bring your most discerning buyers, as they will love this property.
There is SO much to love about this home! And it is located in Fletcher Heights which is a quiet, well-kept neighborhood conveniently located close to shopping, grocery, fitness--and, with very low HOA fees.
Living room furniture in formal area and 2 wicker chair on patio convey with purchase.
Location
State AZ
County Maricopa
Community Fletcher Heights
Rooms
Other Rooms Family Room
Master Bedroom Split
Den/Bedroom Plus 3
Separate Den/Office N
Interior
Interior Features Eat-in Kitchen, Breakfast Bar, 9+ Flat Ceilings, Drink Wtr Filter Sys, No Interior Steps, Wet Bar, Kitchen Island, Double Vanity, Full Bth Master Bdrm, Separate Shwr & Tub, High Speed Internet, Granite Counters
Heating Natural Gas
Cooling Refrigeration, Ceiling Fan(s)
Flooring Tile
Fireplaces Number No Fireplace
Fireplaces Type None
Fireplace No
Window Features Double Pane Windows
SPA None
Laundry WshrDry HookUp Only
Exterior
Exterior Feature Covered Patio(s), Private Yard
Garage Electric Door Opener
Garage Spaces 2.0
Garage Description 2.0
Fence Block
Pool Private
Community Features Biking/Walking Path
Utilities Available APS, SW Gas
Amenities Available Management, Rental OK (See Rmks)
Waterfront No
Roof Type Tile
Private Pool Yes
Building
Lot Description Sprinklers In Rear, Sprinklers In Front, Desert Back, Desert Front, Auto Timer H2O Front, Auto Timer H2O Back
Story 1
Builder Name Fulton Homes
Sewer Public Sewer
Water City Water
Architectural Style Ranch
Structure Type Covered Patio(s),Private Yard
New Construction No
Schools
Elementary Schools Frontier Elementary School
Middle Schools Frontier Elementary School
High Schools Sunrise Mountain High School
School District Peoria Unified School District
Others
HOA Name Fletcher Heights
HOA Fee Include Maintenance Grounds
Senior Community No
Tax ID 200-18-850
Ownership Fee Simple
Acceptable Financing Cash, Conventional, 1031 Exchange, VA Loan
Horse Property N
Listing Terms Cash, Conventional, 1031 Exchange, VA Loan
Financing Conventional
Read Less Info
Want to know what your home might be worth? Contact us for a FREE valuation!

Our team is ready to help you sell your home for the highest possible price ASAP

Copyright 2024 Arizona Regional Multiple Listing Service, Inc. All rights reserved.
Bought with Realty ONE Group
GET MORE INFORMATION

REALTOR® | Lic# SA548848000


