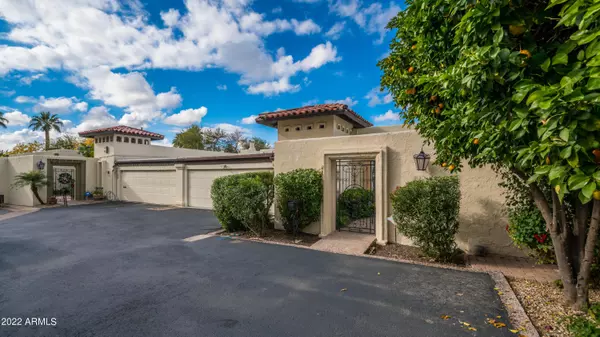$739,000
$739,000
For more information regarding the value of a property, please contact us for a free consultation.
3 Beds
2 Baths
2,398 SqFt
SOLD DATE : 01/31/2023
Key Details
Sold Price $739,000
Property Type Townhouse
Sub Type Townhouse
Listing Status Sold
Purchase Type For Sale
Square Footage 2,398 sqft
Price per Sqft $308
Subdivision Estate Questa Tierra
MLS Listing ID 6498663
Sold Date 01/31/23
Style Spanish
Bedrooms 3
HOA Fees $402/mo
HOA Y/N Yes
Originating Board Arizona Regional Multiple Listing Service (ARMLS)
Year Built 1969
Annual Tax Amount $3,230
Tax Year 2022
Lot Size 5,789 Sqft
Acres 0.13
Property Sub-Type Townhouse
Property Description
An absolute GEM in the heart of the Phoenix Central Corridor. You start with a beautiful front courtyard. The entrance is grandiose, the foyer welcomes you with large windows out to the inner large courtyard sanctuary with large covered patio and outdoor fireplace. The masterbedroom has two walk-in closets (his and hers). The large luxurious masterbathroom is very welcoming with separate toilet room, jaccuzzi tub and shower. You will feel pampered in this bathroom.
The library/office can be turned into a 3rd bedroom.
Formal dining room with a 2 way fireplace. A delightful home to see!
Walking distance to supermarkets, restaurants, stores...Amazing location!
Chandelier in the dining room does not convey
Location
State AZ
County Maricopa
Community Estate Questa Tierra
Direction East on Missouri to the entrance of the Estate of Questa Tierra. Straight to the end of the street (past the pool), 5332 will be the first on the right.
Rooms
Other Rooms Library-Blt-in Bkcse, Great Room
Master Bedroom Downstairs
Den/Bedroom Plus 4
Separate Den/Office N
Interior
Interior Features Master Downstairs, Eat-in Kitchen, 9+ Flat Ceilings, Vaulted Ceiling(s), Wet Bar, Pantry, Double Vanity, Full Bth Master Bdrm, Separate Shwr & Tub, Tub with Jets, Granite Counters
Heating Electric
Cooling Refrigeration, Ceiling Fan(s)
Flooring Carpet, Tile, Wood
Fireplaces Number 1 Fireplace
Fireplaces Type 1 Fireplace, Exterior Fireplace, Living Room
Fireplace Yes
Window Features Dual Pane
SPA None
Laundry WshrDry HookUp Only
Exterior
Exterior Feature Covered Patio(s), Patio, Private Street(s), Private Yard
Parking Features Attch'd Gar Cabinets, Dir Entry frm Garage, Electric Door Opener, Common
Garage Spaces 2.0
Garage Description 2.0
Fence Block
Pool None
Community Features Gated Community, Community Spa, Community Pool, Transportation Svcs, Near Light Rail Stop, Near Bus Stop
Amenities Available Management, Rental OK (See Rmks)
Roof Type Foam
Accessibility Bath Grab Bars
Private Pool No
Building
Lot Description Auto Timer H2O Front, Auto Timer H2O Back
Story 1
Builder Name Unknown
Sewer Public Sewer
Water City Water
Architectural Style Spanish
Structure Type Covered Patio(s),Patio,Private Street(s),Private Yard
New Construction No
Schools
Elementary Schools Madison #1 Middle School
Middle Schools Madison Meadows School
High Schools Central High School
School District Phoenix Union High School District
Others
HOA Name Planned Dvlpt Servic
HOA Fee Include Maintenance Grounds,Street Maint,Trash
Senior Community No
Tax ID 162-21-081
Ownership Fee Simple
Acceptable Financing Conventional
Horse Property N
Listing Terms Conventional
Financing Cash
Read Less Info
Want to know what your home might be worth? Contact us for a FREE valuation!

Our team is ready to help you sell your home for the highest possible price ASAP

Copyright 2025 Arizona Regional Multiple Listing Service, Inc. All rights reserved.
Bought with 1912 Realty
GET MORE INFORMATION
REALTOR® | Lic# SA548848000






