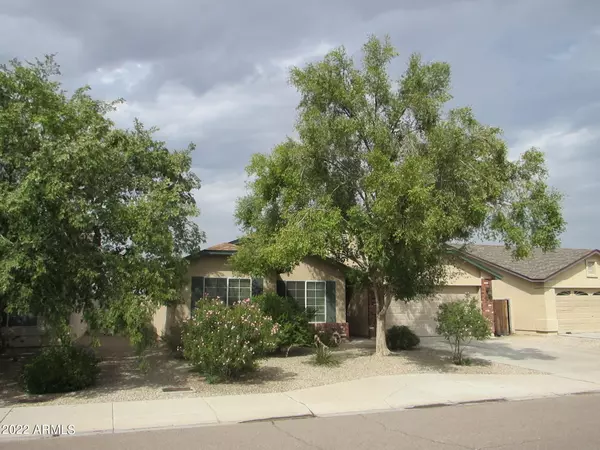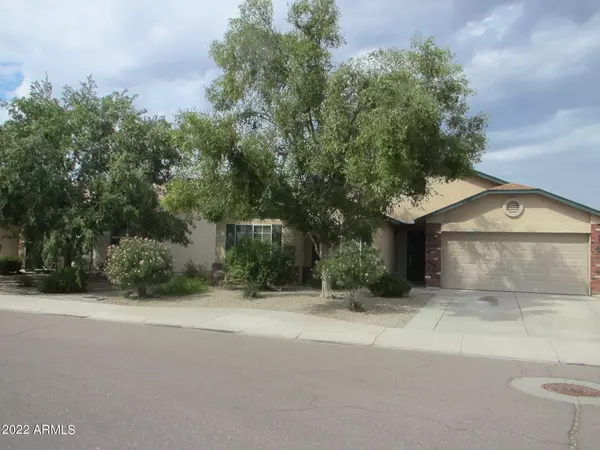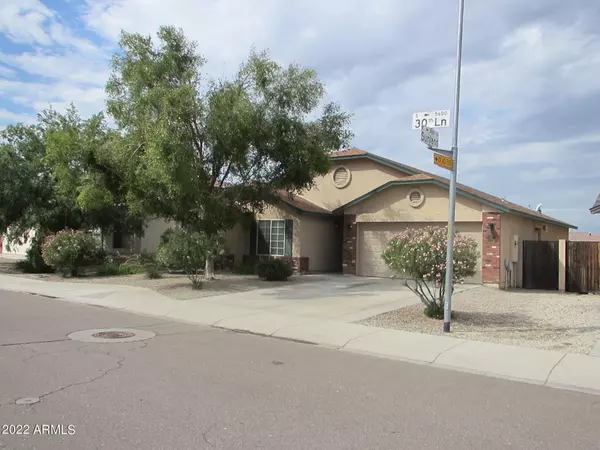$360,000
$360,000
For more information regarding the value of a property, please contact us for a free consultation.
3 Beds
2 Baths
1,595 SqFt
SOLD DATE : 03/15/2023
Key Details
Sold Price $360,000
Property Type Single Family Home
Sub Type Single Family - Detached
Listing Status Sold
Purchase Type For Sale
Square Footage 1,595 sqft
Price per Sqft $225
Subdivision Barcelona
MLS Listing ID 6471575
Sold Date 03/15/23
Style Ranch
Bedrooms 3
HOA Fees $55/mo
HOA Y/N Yes
Originating Board Arizona Regional Multiple Listing Service (ARMLS)
Year Built 2005
Annual Tax Amount $1,536
Tax Year 2021
Lot Size 6,077 Sqft
Acres 0.14
Property Description
NOTE: Carpet has been removed in great room, hallway and bonus room, in process of putting in new laminate wood flooring. New Fridge and stove will be added. $5K Seller concession for buyer to use towards their closing costs. 3 bedroom/2 bath single story home with 2 car garage. Includes a 4th room which could be converted to another bedroom. Very open floor plan with vaulted ceilings. Open-concept kitchen opens to great room featuring bay windows -( a builder upgrade). Eat-in kitchen with a breakfast bar & pantry. Split floor plan with spacious primary bedroom on backside of home with full bath, walk in closet & also features bay windows. Front of home is fully landscaped. Generous-sized backyard offering a 20' x 10' covered patio with an additional 28' x10' extended Flagstone patio and lots of potential for customizing. Great central location 20 minutes from virtually anywhere (202 freeway, South Mountain park, Tempe, downtown Phoenix and sports stadiums). a short walk to a beautiful park with basketball courts and children's playground and walking paths. Community offers many greenbelts and play areas for children and pets. Quiet and clean family street and neighborhood. See documents for seller's list of updates.
Note: Boxes and personal items in the garage, seller is in the process of removing. Therefore no photos of the inside of the garage.
Location
State AZ
County Maricopa
Community Barcelona
Direction Southern Ave to 31st Ave, N on 31st Ave to W Graham Trail, E on W Graham Trail to S 30th Lane. S on 30th Lane to home. Property on W side of 30th Lane.
Rooms
Other Rooms Great Room, BonusGame Room
Master Bedroom Split
Den/Bedroom Plus 4
Separate Den/Office N
Interior
Interior Features Walk-In Closet(s), Eat-in Kitchen, Breakfast Bar, Vaulted Ceiling(s), Pantry, Full Bth Master Bdrm, High Speed Internet
Heating Electric, Ceiling
Cooling Refrigeration, Programmable Thmstat, Ceiling Fan(s)
Flooring Carpet, Laminate
Fireplaces Number No Fireplace
Fireplaces Type None
Fireplace No
Window Features Double Pane Windows
SPA None
Laundry Dryer Included, Inside, Washer Included
Exterior
Exterior Feature Covered Patio(s)
Garage Dir Entry frm Garage, Electric Door Opener
Garage Spaces 2.0
Garage Description 2.0
Fence Block
Pool None
Community Features Near Bus Stop, Playground, Biking/Walking Path
Utilities Available SRP
Waterfront No
View Mountain(s)
Roof Type Composition
Building
Lot Description Desert Front, Dirt Back, Gravel/Stone Front, Auto Timer H2O Front, Auto Timer H2O Back
Story 1
Builder Name Providence Homes
Sewer Sewer in & Cnctd, Public Sewer
Water City Water
Architectural Style Ranch
Structure Type Covered Patio(s)
New Construction No
Schools
Elementary Schools Roosevelt Elementary School
Middle Schools Cesar E Chavez Community School
High Schools Cesar Chavez High School
School District Phoenix Union High School District
Others
HOA Name Barcelona
HOA Fee Include Common Area Maint
Senior Community No
Tax ID 105-46-610
Ownership Fee Simple
Acceptable Financing Cash, Conventional, FHA
Horse Property N
Listing Terms Cash, Conventional, FHA
Financing Conventional
Read Less Info
Want to know what your home might be worth? Contact us for a FREE valuation!

Our team is ready to help you sell your home for the highest possible price ASAP

Copyright 2024 Arizona Regional Multiple Listing Service, Inc. All rights reserved.
Bought with Watkins Real Estate
GET MORE INFORMATION

REALTOR® | Lic# SA548848000






