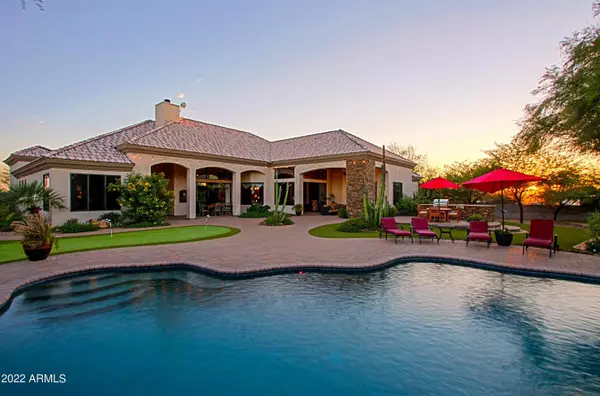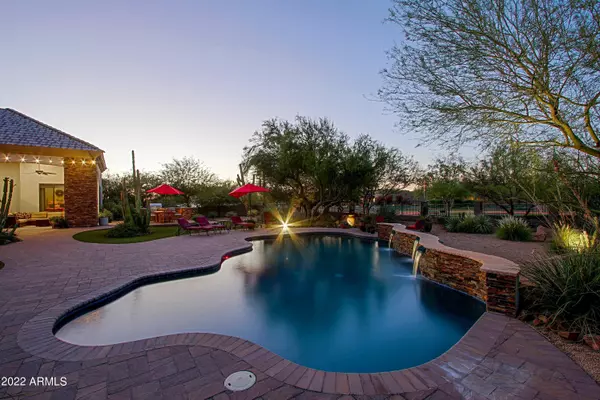$1,625,000
$1,725,000
5.8%For more information regarding the value of a property, please contact us for a free consultation.
5 Beds
3.5 Baths
4,023 SqFt
SOLD DATE : 04/05/2023
Key Details
Sold Price $1,625,000
Property Type Single Family Home
Sub Type Single Family Residence
Listing Status Sold
Purchase Type For Sale
Square Footage 4,023 sqft
Price per Sqft $403
MLS Listing ID 6467112
Sold Date 04/05/23
Bedrooms 5
HOA Y/N No
Year Built 2009
Annual Tax Amount $3,593
Tax Year 2021
Lot Size 1.159 Acres
Acres 1.16
Property Sub-Type Single Family Residence
Source Arizona Regional Multiple Listing Service (ARMLS)
Property Description
NO HOA! Custom home on 1.159 acres of elegance! Enjoy a ''vacation'' every day with this resort-like backyard: an expansive saltwater pool with cascading and peaceful water features; 10,000SF artificial turf; putting green, mountain views; stacked stone fireplace, pavers, view fencing, RV gate, and multiple seating areas in the shade or sun. Two large side yards. Choices galore. The patio leading to the interior has accordion sliders for easy entertaining and outside living. Open the new iron-wrought front door to a meticulously maintained shangri-la with its 5 bedrooms and 3.5 baths. Soaring coffered ceilings: 10 foot, 14 foot, and even 18 foot! Split master BR has double sinks and a Jacuzzi tub. Mid-Continent custom cabinets, Dacor oven and gas stove top. See semi-private remarks!
Location
State AZ
County Maricopa
Direction North on 56th Street to Milton. East to property on left side. Park in circular drive.
Rooms
Master Bedroom Split
Den/Bedroom Plus 6
Separate Den/Office Y
Interior
Interior Features High Speed Internet, Granite Counters, Double Vanity, Eat-in Kitchen, Breakfast Bar, Wet Bar, Full Bth Master Bdrm, Separate Shwr & Tub, Tub with Jets
Heating Electric
Cooling Central Air, Ceiling Fan(s)
Flooring Carpet, Stone, Tile
Fireplaces Type 2 Fireplace, Exterior Fireplace, Living Room
Fireplace Yes
Window Features Dual Pane
Appliance Gas Cooktop
SPA None
Laundry Wshr/Dry HookUp Only
Exterior
Exterior Feature Private Street(s), Built-in Barbecue
Parking Features RV Access/Parking, RV Gate, Garage Door Opener, Direct Access, Circular Driveway, Attch'd Gar Cabinets, Over Height Garage
Garage Spaces 3.0
Garage Description 3.0
Fence Block, Wrought Iron
Pool Private
View Mountain(s)
Roof Type Tile
Porch Covered Patio(s), Patio
Private Pool No
Building
Lot Description Sprinklers In Rear, Sprinklers In Front, Desert Back, Desert Front, Gravel/Stone Front, Gravel/Stone Back, Synthetic Grass Back, Auto Timer H2O Front, Auto Timer H2O Back
Story 1
Builder Name Semi-Custom
Sewer Septic Tank
Water City Water
Structure Type Private Street(s),Built-in Barbecue
New Construction No
Schools
Elementary Schools Lone Mountain Elementary School
Middle Schools Sonoran Trails Middle School
High Schools Cactus Shadows High School
School District Cave Creek Unified District
Others
HOA Fee Include No Fees
Senior Community No
Tax ID 211-45-162-A
Ownership Fee Simple
Acceptable Financing Cash, Conventional
Horse Property Y
Disclosures Agency Discl Req, Seller Discl Avail
Possession Close Of Escrow
Listing Terms Cash, Conventional
Financing Cash
Read Less Info
Want to know what your home might be worth? Contact us for a FREE valuation!

Our team is ready to help you sell your home for the highest possible price ASAP

Copyright 2025 Arizona Regional Multiple Listing Service, Inc. All rights reserved.
Bought with RE/MAX Professionals
GET MORE INFORMATION
REALTOR® | Lic# SA548848000






