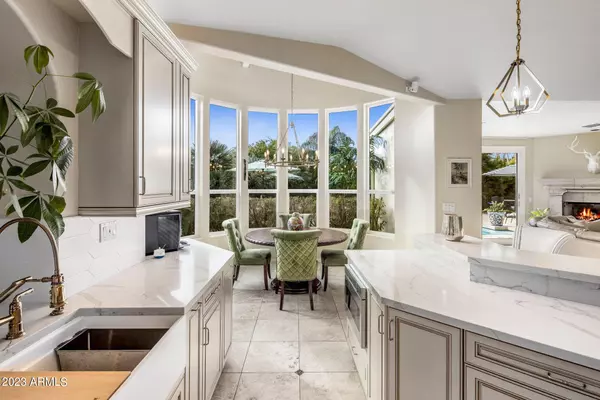$1,350,000
$1,499,985
10.0%For more information regarding the value of a property, please contact us for a free consultation.
3 Beds
2 Baths
2,638 SqFt
SOLD DATE : 04/10/2023
Key Details
Sold Price $1,350,000
Property Type Single Family Home
Sub Type Single Family - Detached
Listing Status Sold
Purchase Type For Sale
Square Footage 2,638 sqft
Price per Sqft $511
Subdivision Scottsdale Ranch Unit 5-B
MLS Listing ID 6504128
Sold Date 04/10/23
Style Spanish
Bedrooms 3
HOA Fees $32/ann
HOA Y/N Yes
Originating Board Arizona Regional Multiple Listing Service (ARMLS)
Year Built 1985
Annual Tax Amount $4,058
Tax Year 2022
Lot Size 0.275 Acres
Acres 0.28
Property Description
Gorgeous luxury estate in the upscale St. Tropez community of Scottsdale Ranch offering 3 bedrooms, 2 bathrooms, plus a spacious office, resort-style backyard with pool, and a quiet cul-de-sac lot is now available and ready to show. Upon entry, marvel at the grand foyer with arch and column accents, vaulted ceilings, exquisite custom flooring, spacious open floor plan, and a welcoming formal living room and dining area. A bit further in, discover the recently remodeled chef's eat-in kitchen equipped with updated gourmet appliances: induction range/ with double ovens, built-in microwave, dishwasher, refrigerator, along with a deep farmhouse undermount sink, amazing quartz countertops, decorative tile backsplash, designer lighting and fixtures, osmosis system, and an aesthetically pleasing curved breakfast bar open to a lovely dining nook and inviting family room. Here, you will find a relaxing environment showcasing a cozy corner gas fireplace, built-in media center with accent lighting, and great access to the resort-style backyard via a multi-panel glass slider capturing the essence of indoor/outdoor living. Once outside, appreciate the refreshing sparkling blue pool with soothing water feature, extended travertine pavers for ample space to entertain family and friends, retractable shade awning, and a lush tropical landscape that makes you feel like you're in paradise. Back inside, wander over to the primary suite and enjoy the updated spa-like ensuite bathroom with double vessel sinks, exquisite quartz countertops, extended custom glass enclosed walk-in shower with multiple shower heads, designer lighting and fixtures, luxury flooring, private toilet, large walk-in closet, and private access to the backyard. Next, explore the spacious office boasting a built-in library, large picture windows flooding the room in natural light, along with convenient access to the backyard to step outside and refresh the mind. The other two bedrooms, guest bathroom, and laundry room round out this incredible floor plan so be sure to take a look and start imagining filling the bedrooms with fun and laughter. A few other updates to note: replaced pool equipment and painted exterior of house in 2020. Close to Scottsdale Ranch Park, fun entertainment, popular restaurants, and convenient shopping make this such a wonderful place to call home, so be sure to schedule an appointment today before this one slips away!
Location
State AZ
County Maricopa
Community Scottsdale Ranch Unit 5-B
Direction Head southeast on E Mountain View Rd toward E Vía Linda. Turn right onto N Rockne Rd. Turn right onto E Bella Vista Dr. Destination will be on the left.
Rooms
Other Rooms Library-Blt-in Bkcse, Family Room
Master Bedroom Downstairs
Den/Bedroom Plus 5
Separate Den/Office Y
Interior
Interior Features Master Downstairs, Breakfast Bar, Vaulted Ceiling(s), Kitchen Island, Pantry, 3/4 Bath Master Bdrm, Double Vanity, High Speed Internet
Heating Electric
Cooling Refrigeration
Flooring Stone, Tile
Fireplaces Type 1 Fireplace, Family Room, Gas
Fireplace Yes
SPA None
Exterior
Exterior Feature Covered Patio(s), Patio
Garage Dir Entry frm Garage, Electric Door Opener
Garage Spaces 2.0
Garage Description 2.0
Fence Block
Pool Private
Community Features Lake Subdivision, Playground, Biking/Walking Path
Utilities Available APS
Amenities Available Rental OK (See Rmks)
Waterfront No
View Mountain(s)
Roof Type Tile
Private Pool Yes
Building
Lot Description Sprinklers In Rear, Sprinklers In Front, Cul-De-Sac, Gravel/Stone Front, Gravel/Stone Back, Grass Back, Auto Timer H2O Front, Auto Timer H2O Back
Story 1
Builder Name Vincent
Sewer Public Sewer
Water City Water
Architectural Style Spanish
Structure Type Covered Patio(s),Patio
Schools
Elementary Schools Laguna Elementary School
Middle Schools Mountainside Middle School
High Schools Desert Mountain High School
School District Scottsdale Unified District
Others
HOA Name Scottsdale Ranch HOA
HOA Fee Include Maintenance Grounds
Senior Community No
Tax ID 217-46-794
Ownership Fee Simple
Acceptable Financing Cash, Conventional, VA Loan
Horse Property N
Listing Terms Cash, Conventional, VA Loan
Financing Cash
Read Less Info
Want to know what your home might be worth? Contact us for a FREE valuation!

Our team is ready to help you sell your home for the highest possible price ASAP

Copyright 2024 Arizona Regional Multiple Listing Service, Inc. All rights reserved.
Bought with HomeSmart
GET MORE INFORMATION

REALTOR® | Lic# SA548848000






