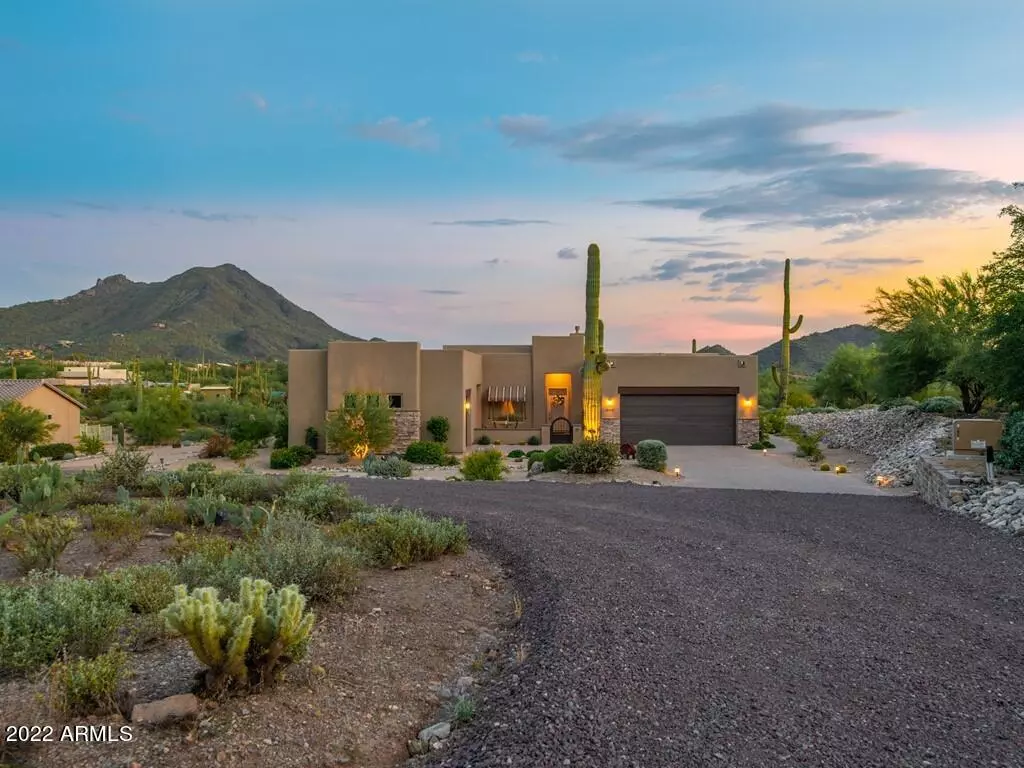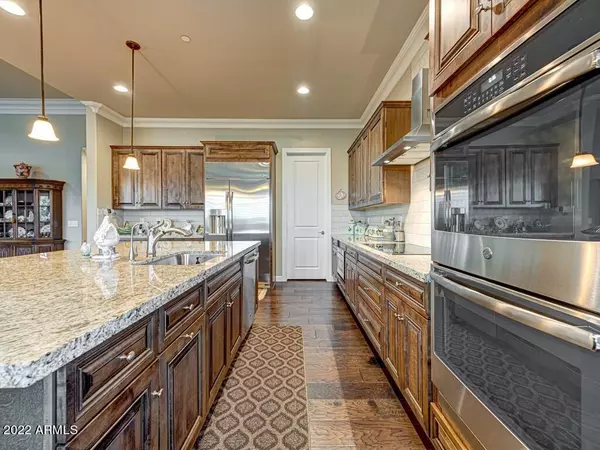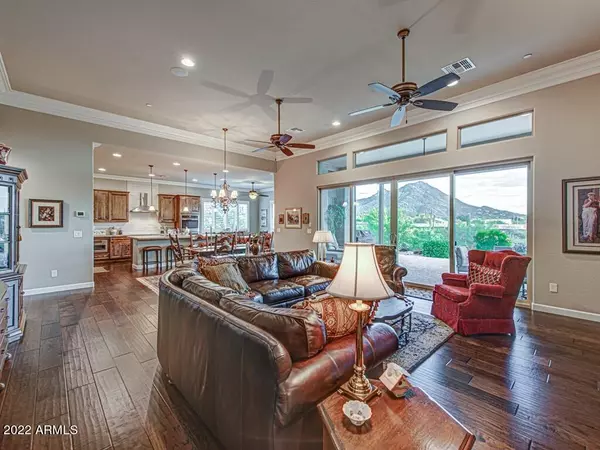$1,191,000
$1,190,000
0.1%For more information regarding the value of a property, please contact us for a free consultation.
3 Beds
3 Baths
2,716 SqFt
SOLD DATE : 04/14/2023
Key Details
Sold Price $1,191,000
Property Type Single Family Home
Sub Type Single Family - Detached
Listing Status Sold
Purchase Type For Sale
Square Footage 2,716 sqft
Price per Sqft $438
MLS Listing ID 6480571
Sold Date 04/14/23
Style Territorial/Santa Fe
Bedrooms 3
HOA Y/N No
Originating Board Arizona Regional Multiple Listing Service (ARMLS)
Year Built 2018
Annual Tax Amount $1,649
Tax Year 2022
Lot Size 0.806 Acres
Acres 0.81
Property Description
Like new Semi-custom home. Mtn views in all directions. Move into a beautifully maintained home and let all your worries melt away. Walk to the eclectic town of Cave Creek yet reside just far enough away for peace and quite. Charming Carefree is just up the road. Lovely neighborhood setting amongst high end homes. No dirt roads. No HOA. You enter over European hand-laid pavers to a stunning front door and court yard area then enter a fantastic great room that is wide open to the kitchen. 2 primary suites-each have separate entrances. 3rd bedroom can be den/flex. Eat-in kitchen w/a large island & built in frig. Electric stove yet stubbed for gas, double ovens. Hickory hardwood flooring compliments the kitchen cabinets. 12' soaring ceilings in the family room w/ a cozy fireplace to warm up up to. Enter your covered back patio featuring a custom designed pergola...take in the views!
More features include:
2X6 Construction
3 Zoned Timers for Exterior Drip System.
Exterior Low Voltage Landscape Lighting.
Exterior Faucets and Electrical Outlets on all Sides of Home.
Exterior Speakers and Fan on Patio.
Oversized 2 Car Garage with Additional 1 ½ Car Garage. Epoxy Coated Garage Floors.
Patio Cover Extended 10 X 20 ft with Rear Window Flat Covered Awnings.
Dual pained Low E Glass Windows.
16ft Rear Dual Pained Low E Glass Patio Door with Screens.
Water Softener and Reverse Osmosis System.
Recirculating Hot Water Pump.
Whole House External Pressure Reducing Valve.
Custom Wrought Iron Entry Gate to Courtyard.
Awning Over Front Window.
European Pavers Front Driveway, Side Walkway and Rear Patio Area.
4 1/2in Plantation Shutters with Upper and Lower Tilt.
7 1/2in Crown Molding Throughout with Triple Crown Molding in the Great Room.
Soft Close Custom Cabinets and Drawers.
Hickory 7" Hardwood Plank Floors in Hall, Foyer, Great Room and Kitchen Area.
Carpet and Tile in Other Rooms.
Surround Sound System with Whole House Pre-Wiring for TV's, Internet and Phone.
Hide A Hose Central Vacuum System Throughout Including in the 2 Car Garage.
Minna Lavery Ceiling Fans Throughout.
Gas Fireplace and Patio BBQ with Outlet Available in Kitchen.
Flat Glass Electric Cook Top, no Knobs. Also Stubbed for Gas.
Microwave Drawer Unit.
Upgraded Tile and Frameless Shower Doors in All Bedrooms.
Retractable Screen Doors on Hall and Master Bedroom French Doors.
Roller Shades on All French Doors.
Granite on All Counter Surfaces Including Niche.
Built in Refrigerator in Kitchen and Bar Refrigerator with Freezer in Great Room.
Laundry room features extra storage and sink.
Location
State AZ
County Maricopa
Direction Northeast to Spur Cross, North to Grapevine, East to Spur Cross (this is a left turn OFF OF Spur Cross Rd), North to second private drive, West to home.
Rooms
Master Bedroom Split
Den/Bedroom Plus 3
Separate Den/Office N
Interior
Interior Features Eat-in Kitchen, Breakfast Bar, 9+ Flat Ceilings, Central Vacuum, Drink Wtr Filter Sys, Fire Sprinklers, No Interior Steps, Kitchen Island, Pantry, Double Vanity, Full Bth Master Bdrm, Separate Shwr & Tub, High Speed Internet, Smart Home, Granite Counters
Heating Electric
Cooling Refrigeration
Flooring Carpet, Tile, Wood
Fireplaces Type Living Room, Gas
Fireplace Yes
Window Features Vinyl Frame,Double Pane Windows,Low Emissivity Windows
SPA None
Laundry Wshr/Dry HookUp Only, See Remarks
Exterior
Garage Dir Entry frm Garage, Electric Door Opener, Extnded Lngth Garage, RV Access/Parking
Garage Spaces 3.5
Garage Description 3.5
Fence None
Pool None
Utilities Available APS
Amenities Available None
Waterfront No
View Mountain(s)
Roof Type Built-Up,Foam
Private Pool No
Building
Lot Description Sprinklers In Rear, Sprinklers In Front, Desert Back, Desert Front, Natural Desert Back, Natural Desert Front
Story 1
Builder Name Morgan Taylor
Sewer Septic Tank
Water City Water
Architectural Style Territorial/Santa Fe
Schools
Elementary Schools Black Mountain Elementary School
Middle Schools Sonoran Trails Middle School
High Schools Cactus Shadows High School
School District Cave Creek Unified District
Others
HOA Fee Include No Fees
Senior Community No
Tax ID 211-06-011-G
Ownership Fee Simple
Acceptable Financing Cash, Conventional, FHA, VA Loan
Horse Property N
Listing Terms Cash, Conventional, FHA, VA Loan
Financing Conventional
Read Less Info
Want to know what your home might be worth? Contact us for a FREE valuation!

Our team is ready to help you sell your home for the highest possible price ASAP

Copyright 2024 Arizona Regional Multiple Listing Service, Inc. All rights reserved.
Bought with RE/MAX Professionals
GET MORE INFORMATION

REALTOR® | Lic# SA548848000






