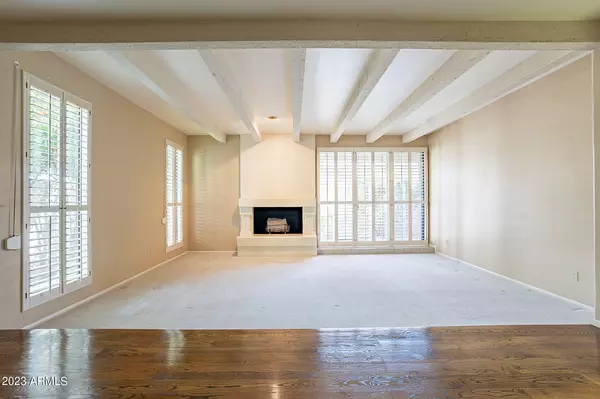$635,000
$625,000
1.6%For more information regarding the value of a property, please contact us for a free consultation.
2 Beds
2 Baths
1,927 SqFt
SOLD DATE : 04/24/2023
Key Details
Sold Price $635,000
Property Type Single Family Home
Sub Type Patio Home
Listing Status Sold
Purchase Type For Sale
Square Footage 1,927 sqft
Price per Sqft $329
Subdivision Estate Monterra
MLS Listing ID 6537010
Sold Date 04/24/23
Style Ranch
Bedrooms 2
HOA Fees $308/qua
HOA Y/N Yes
Year Built 1984
Annual Tax Amount $3,277
Tax Year 2022
Lot Size 3,803 Sqft
Acres 0.09
Property Sub-Type Patio Home
Source Arizona Regional Multiple Listing Service (ARMLS)
Property Description
A rare opportunity to own in coveted Estate Monterra built by acclaimed North Central Phoenix homebuilder Staman-Thomas. This charming community is tucked away in a private/quiet enclave of 36 patio homes. Tons of character! One owner! 4 skylights, crown molding! The location is fabulous! Minutes to the Arizona CANAL and Granada Park. This gem boasts 1927 sf with 2 bedrooms plus huge den, 2 full baths and 2 car garage with storage cabinets. Block construction! Community pool/spa/park/garden steps away. Newer appliances all stay! Beautiful fireplace! 2 private patios with citrus. More storage outside. Cleaned up and ready for your updates and personal touches. So close to the 51, Biltmore, dining, shopping, golfing, hiking and more! Perfect as a 2nd home or permanent residence.
Location
State AZ
County Maricopa
Community Estate Monterra
Direction South on 20th St from Lincoln Drive, to the T - Maryland Ave. Go right to the entrance of Estate Monterra. Enter community (go left). Proceed to the 3rd left-hand turn. Park on 19th st, home at end.
Rooms
Den/Bedroom Plus 3
Separate Den/Office Y
Interior
Interior Features High Speed Internet, Double Vanity, 9+ Flat Ceilings, Roller Shields, Vaulted Ceiling(s), Full Bth Master Bdrm, Separate Shwr & Tub
Heating Natural Gas
Cooling Central Air, Programmable Thmstat
Flooring Carpet, Tile, Wood
Fireplaces Type Living Room
Fireplace Yes
Window Features Skylight(s)
SPA None
Exterior
Exterior Feature Private Street(s), Storage
Parking Features Garage Door Opener, Direct Access, Attch'd Gar Cabinets
Garage Spaces 2.0
Garage Description 2.0
Fence Block
Pool No Pool
Landscape Description Irrigation Back
Community Features Community Spa Htd, Community Pool, Biking/Walking Path
View Mountain(s)
Roof Type Tile,Built-Up
Porch Covered Patio(s), Patio
Private Pool No
Building
Lot Description Desert Back, Desert Front, Auto Timer H2O Back, Irrigation Back
Story 1
Unit Features Ground Level
Builder Name Staman-Thomas
Sewer Public Sewer
Water City Water
Architectural Style Ranch
Structure Type Private Street(s),Storage
New Construction No
Schools
Elementary Schools Madison Elementary School
Middle Schools Madison #1 Middle School
High Schools Camelback High School
School District Phoenix Union High School District
Others
HOA Name Estate Monterra
HOA Fee Include Insurance,Maintenance Grounds,Street Maint,Front Yard Maint,Trash,Maintenance Exterior
Senior Community No
Tax ID 164-38-078
Ownership Fee Simple
Acceptable Financing Cash, Conventional
Horse Property N
Disclosures Other (See Remarks)
Possession Close Of Escrow
Listing Terms Cash, Conventional
Financing Cash
Special Listing Condition Probate Listing
Read Less Info
Want to know what your home might be worth? Contact us for a FREE valuation!

Our team is ready to help you sell your home for the highest possible price ASAP

Copyright 2025 Arizona Regional Multiple Listing Service, Inc. All rights reserved.
Bought with RE/MAX Professionals
GET MORE INFORMATION
REALTOR® | Lic# SA548848000






