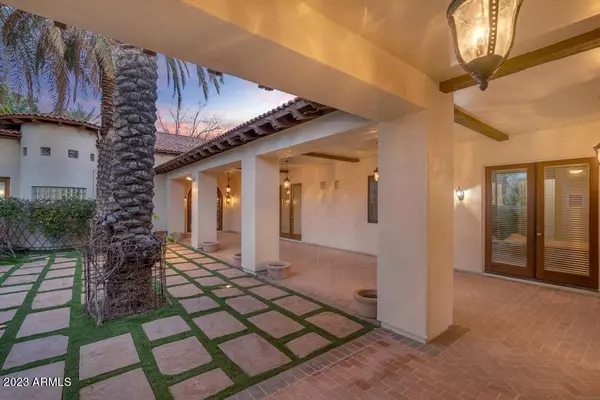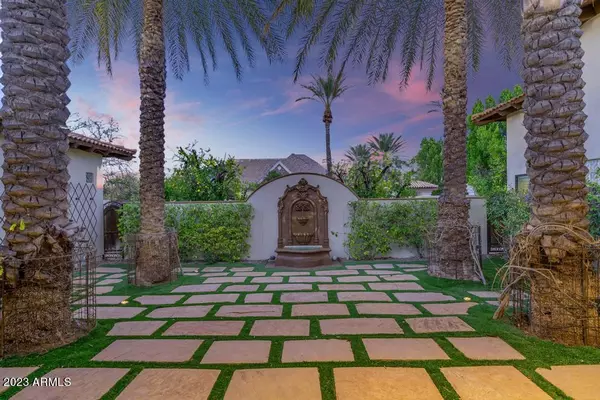$1,487,000
$1,500,000
0.9%For more information regarding the value of a property, please contact us for a free consultation.
5 Beds
4.5 Baths
4,748 SqFt
SOLD DATE : 04/27/2023
Key Details
Sold Price $1,487,000
Property Type Single Family Home
Sub Type Single Family - Detached
Listing Status Sold
Purchase Type For Sale
Square Footage 4,748 sqft
Price per Sqft $313
Subdivision Avalon Grove
MLS Listing ID 6524722
Sold Date 04/27/23
Style Ranch
Bedrooms 5
HOA Fees $216/qua
HOA Y/N Yes
Originating Board Arizona Regional Multiple Listing Service (ARMLS)
Year Built 1999
Annual Tax Amount $6,859
Tax Year 2022
Lot Size 0.730 Acres
Acres 0.73
Property Description
Welcome to Avalon Grove, a highly sought after gated Mesa neighborhood with just 22 homesites all with large lots & beautiful custom properties. This single level 4 bedroom plus executive office suite, 3.5 bathroom estate features a detached one bedroom/one bathroom casita perfect for multi-generational living, a magical Mediterranean courtyard weaving through the center of the property, more than $125,000 in custom upgrades including a chef's kitchen with custom cabinets & stunning quartz countertops, an entertainers backyard with glass-gated heated pool & spa, built-in trampoline, putting green & outdoor kitchen all on a large private lot with a 4 car garage & the most beautiful & serene lush landscaping you'll find in this former orange grove. The attention to detail is incredible... in this home from the stone walkways to the high ceilings and wooden doors, to the custom beams and expertly crafted corners, and each built-in from the living room entertainment center, to the master bedroom fireplace, the executive office suite desk and shelves, and the kids homework space in the guest wing. The split floorplan starts at the dramatic entry to the home with the iron and glass doors with the luxurious master suite with dual closets, private fireplace, ensuite bath, and access to the private courtyard on one side, the executive office suite with double door entry & library shelves off of the living room in the center of the home, and the guest wing with long private hallway, homework area, three bedrooms - one with a private ensuite and courtyard access and one set with a jack and jill bath in between. A large laundry room, half bath and four car garage finish the primary living space all before retreating to the backyard with extended covered patio and plenty of room for entertaining. With access to the Mediterranean courtyard and fountain from all points of the home, the guest casita features a full living room, bedroom area, closet and kitchen set up and full sized bathroom with shower ideal for multi-generational living. Relax on the grounds of your custom estate, or walk a few steps down to the community tennis, basketball and pickle ball courts - or head out the gates to the nearby shopping, dining, recreation, public and charter schools, and all East Valley freeways for easy access to the rest of the Valley. You will not find this quality of build in a standard subdivison community - this truly is an exquisite home.
Location
State AZ
County Maricopa
Community Avalon Grove
Direction North on Val Vista Dr, Left on Val Vista Dr (private entrance to Avalon Grove), through gate with code, and turn left to home on your left.
Rooms
Other Rooms Guest Qtrs-Sep Entrn, Great Room
Guest Accommodations 698.0
Master Bedroom Split
Den/Bedroom Plus 6
Separate Den/Office Y
Interior
Interior Features Eat-in Kitchen, Breakfast Bar, 9+ Flat Ceilings, No Interior Steps, Soft Water Loop, Kitchen Island, Pantry, 2 Master Baths, Double Vanity, Full Bth Master Bdrm, Separate Shwr & Tub, Tub with Jets, High Speed Internet, Granite Counters
Heating Natural Gas
Cooling Refrigeration, Programmable Thmstat, Ceiling Fan(s)
Flooring Tile, Wood
Fireplaces Type 2 Fireplace, Living Room, Master Bedroom, Gas
Fireplace Yes
Window Features Skylight(s),Double Pane Windows
SPA Heated,Private
Exterior
Exterior Feature Covered Patio(s), Playground, Misting System, Patio, Private Yard, Built-in Barbecue, Separate Guest House
Garage Attch'd Gar Cabinets, Dir Entry frm Garage, Electric Door Opener, Extnded Lngth Garage, RV Gate, Side Vehicle Entry, RV Access/Parking
Garage Spaces 4.0
Garage Description 4.0
Fence Block
Pool Variable Speed Pump, Diving Pool, Fenced, Heated, Private
Community Features Gated Community, Tennis Court(s)
Utilities Available SRP, City Gas
Amenities Available Management, Rental OK (See Rmks)
Waterfront No
View Mountain(s)
Roof Type Tile
Private Pool Yes
Building
Lot Description Sprinklers In Rear, Sprinklers In Front, Corner Lot, Cul-De-Sac, Grass Front, Synthetic Grass Back, Auto Timer H2O Front, Auto Timer H2O Back
Story 1
Builder Name AV HOMES
Sewer Sewer in & Cnctd, Private Sewer
Water City Water
Architectural Style Ranch
Structure Type Covered Patio(s),Playground,Misting System,Patio,Private Yard,Built-in Barbecue, Separate Guest House
Schools
Elementary Schools Ishikawa Elementary School
Middle Schools Stapley Junior High School
High Schools Mountain View High School
School District Mesa Unified District
Others
HOA Name Snow Prop. Services
HOA Fee Include Maintenance Grounds
Senior Community No
Tax ID 141-87-381
Ownership Fee Simple
Acceptable Financing Conventional, 1031 Exchange, FHA, VA Loan
Horse Property N
Listing Terms Conventional, 1031 Exchange, FHA, VA Loan
Financing Conventional
Read Less Info
Want to know what your home might be worth? Contact us for a FREE valuation!

Our team is ready to help you sell your home for the highest possible price ASAP

Copyright 2024 Arizona Regional Multiple Listing Service, Inc. All rights reserved.
Bought with Keller Williams Northeast Realty
GET MORE INFORMATION

REALTOR® | Lic# SA548848000






