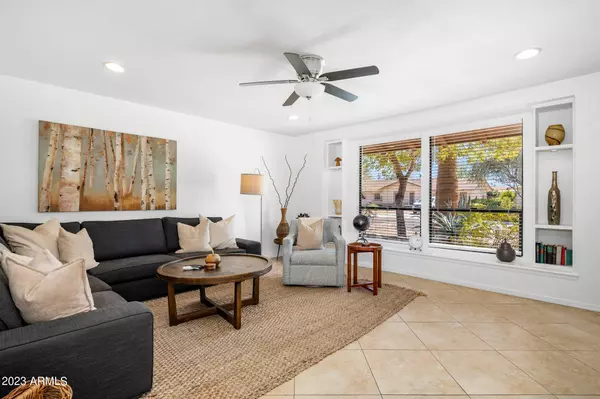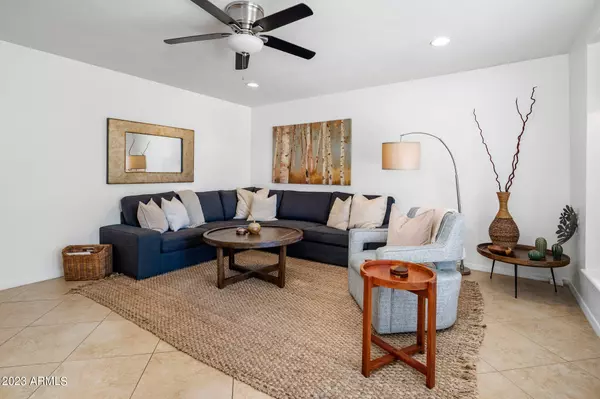$685,000
$670,000
2.2%For more information regarding the value of a property, please contact us for a free consultation.
3 Beds
2 Baths
1,416 SqFt
SOLD DATE : 05/01/2023
Key Details
Sold Price $685,000
Property Type Single Family Home
Sub Type Single Family - Detached
Listing Status Sold
Purchase Type For Sale
Square Footage 1,416 sqft
Price per Sqft $483
Subdivision Scottsdale Estates 9 Lts 1014-1183 Incl & Tr A
MLS Listing ID 6538554
Sold Date 05/01/23
Style Ranch
Bedrooms 3
HOA Y/N No
Originating Board Arizona Regional Multiple Listing Service (ARMLS)
Year Built 1959
Annual Tax Amount $1,552
Tax Year 2022
Lot Size 6,666 Sqft
Acres 0.15
Property Description
Loacation! Location! Minutes from Old Town Scottsdale and the I-101! This beautiful updated home features an inviting updated white Kitchen with quartz countertops, breakfast bar, modern white cabinetry, stainless steel appliances and a new sliding door to access the covered patio. Both spa like bathrooms were remodeled with new fixtures, wall-hung vanities and tile. The Primary bedroom has a new sliding door giving access to the resort like backyard. All bedrooms include new LVP flooring and closets with organized systems!
Seller lined the existing Sewer line and the Roof was replaced in 2022. Enjoy relaxing on the covered patio next to the sparkling Pebble-Tec pool and fire pit. The low maintenance landscaping includes fabulous citrus trees, new irrigation lines and desert landscape in the front and back. This home has been a successful Airbnb for several years. All furniture conveys with the sale of the home! Come stay and play as a second home or move in plant your roots!
Location
State AZ
County Maricopa
Community Scottsdale Estates 9 Lts 1014-1183 Incl & Tr A
Direction From Camelback Road turn South on 82nd Street, turn left on Sells
Rooms
Other Rooms Family Room
Den/Bedroom Plus 3
Separate Den/Office N
Interior
Interior Features Eat-in Kitchen, Breakfast Bar, No Interior Steps, 3/4 Bath Master Bdrm, High Speed Internet
Heating Natural Gas
Cooling Refrigeration, Ceiling Fan(s)
Flooring Vinyl, Tile
Fireplaces Number No Fireplace
Fireplaces Type None
Fireplace No
Window Features Double Pane Windows
SPA None
Exterior
Exterior Feature Covered Patio(s)
Garage Spaces 1.0
Garage Description 1.0
Fence Block
Pool Variable Speed Pump, Private
Utilities Available SRP, SW Gas
Amenities Available None
Waterfront No
Roof Type Composition
Private Pool Yes
Building
Lot Description Sprinklers In Rear, Sprinklers In Front, Desert Back, Desert Front, Auto Timer H2O Front, Auto Timer H2O Back
Story 1
Builder Name Unknown
Sewer Public Sewer
Water City Water
Architectural Style Ranch
Structure Type Covered Patio(s)
Schools
Elementary Schools Pima Elementary School
Middle Schools Supai Middle School
High Schools Coronado High School
School District Scottsdale Unified District
Others
HOA Fee Include No Fees
Senior Community No
Tax ID 173-58-019
Ownership Fee Simple
Acceptable Financing Cash, Conventional, VA Loan
Horse Property N
Listing Terms Cash, Conventional, VA Loan
Financing Conventional
Special Listing Condition FIRPTA may apply
Read Less Info
Want to know what your home might be worth? Contact us for a FREE valuation!

Our team is ready to help you sell your home for the highest possible price ASAP

Copyright 2024 Arizona Regional Multiple Listing Service, Inc. All rights reserved.
Bought with Engel & Voelkers Scottsdale
GET MORE INFORMATION

REALTOR® | Lic# SA548848000






