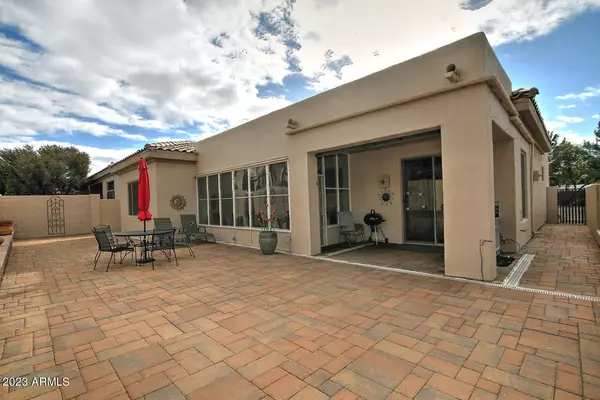$750,000
$780,000
3.8%For more information regarding the value of a property, please contact us for a free consultation.
3 Beds
2.5 Baths
2,223 SqFt
SOLD DATE : 05/02/2023
Key Details
Sold Price $750,000
Property Type Single Family Home
Sub Type Single Family - Detached
Listing Status Sold
Purchase Type For Sale
Square Footage 2,223 sqft
Price per Sqft $337
Subdivision Sterling Place
MLS Listing ID 6511644
Sold Date 05/02/23
Style Contemporary,Ranch,Spanish
Bedrooms 3
HOA Fees $298/mo
HOA Y/N Yes
Originating Board Arizona Regional Multiple Listing Service (ARMLS)
Year Built 1999
Annual Tax Amount $2,821
Tax Year 2022
Lot Size 5,977 Sqft
Acres 0.14
Property Description
Location!! Reduced to sell! **Features 2 Master Suites** Cul-de Sac lot! Very nice well maintained & situated in a Gated Community with Community Pool & Spa, you will be minutes to everything you desire & in the 'Heart of Scottsdale''. This home shows pride of ownership. Features include Two Master Suites & 3rd Bedroom used as an Office/ Den, bright open floor plan with 16 inch Travertine tile floors throughout. 10' Flat Ceilings with 8' Interior Doors, a large Covered Patio and a Screened AZ Room leads out to a fully developed maintenance free cobble stone patio with gas line to BBQ, Stainless steel kitchen appliances Gas stub, Custom pantry, New exterior paint 2022, Upgraded cabinets, Cul-de-sac lot adjacent to open space, alarm system & more. A Must see! View more improvements see.. Seller notes - Gently lived in as a second home approximately 4 months a year. Sliding doors installed in 2 bathrooms to maximize space, 42 inch Natural Maple Cabinets w/ Built-In Desk. Upgraded Stainless electrical appliances - namely fridge/freezer, stove & microwave. Gas connection for stove if required. Sierra Corian Counters . All windows double glazed & replaced with low E units. All windows have Plantation Shutters. Plan offers TWO MASTER SUITES & a 3rd Bedroom which was previously used as an office. Walk in Closet off main master suite. Ample closet space in 2nd master suite. Large Covered Patio & Screened AZ Room. Exits to Open area. Laundry room with new front loader electric washer & electric dryer. Garage with built-in storage cupboards, shelving and workbench. Additional shelving over garage door and south wall. Patio has brick pavers and roll down shades. Back yard professionally installed, levelled, paved with cobblestone & maintenance free.
Front yard had grass removed and replaced with matching gravel eliminating grass maintenance. Prewired for surround sound and security. Security system + cameras are active & monitored 24/7 . New gas water heater in 2019. New 16 1/2" toilets in all bathrooms. Ceiling fans fitted in all bedrooms.
Exterior plus perimeter walls newly painted January 2022.
Channel drains installed in back yard in December 2016 and guttering/eavestrough fitted above Arizona Room thereby ensuring no water accumulation or pooling after heavy rain.
Location
State AZ
County Maricopa
Community Sterling Place
Direction From Scottsdale and Shea go North on Scottsdale Rd then Right on E Cholla St then 1st left on 72nd Way. Enter Gate and turn left to home. No Sign at Property.
Rooms
Other Rooms Great Room, Arizona RoomLanai
Master Bedroom Split
Den/Bedroom Plus 3
Separate Den/Office N
Interior
Interior Features Eat-in Kitchen, Breakfast Bar, 9+ Flat Ceilings, Fire Sprinklers, No Interior Steps, 2 Master Baths, Double Vanity, Full Bth Master Bdrm, Separate Shwr & Tub, High Speed Internet
Heating Natural Gas
Cooling Refrigeration, Ceiling Fan(s)
Flooring Stone
Fireplaces Number No Fireplace
Fireplaces Type None
Fireplace No
Window Features Skylight(s),Low Emissivity Windows
SPA None
Exterior
Exterior Feature Covered Patio(s), Patio, Private Street(s), Screened in Patio(s)
Garage Dir Entry frm Garage, Electric Door Opener
Garage Spaces 2.0
Garage Description 2.0
Fence Block, Wrought Iron
Pool None
Community Features Gated Community, Community Spa Htd, Community Spa, Community Pool
Utilities Available APS, SW Gas
Amenities Available Management, Rental OK (See Rmks)
Waterfront No
Roof Type Tile
Private Pool No
Building
Lot Description Desert Back, Desert Front, Cul-De-Sac
Story 1
Builder Name A F Sterling Builders
Sewer Sewer in & Cnctd, Public Sewer
Water City Water
Architectural Style Contemporary, Ranch, Spanish
Structure Type Covered Patio(s),Patio,Private Street(s),Screened in Patio(s)
Schools
Elementary Schools Sequoya Elementary School
Middle Schools Cocopah Middle School
High Schools Chaparral High School
School District Scottsdale Unified District
Others
HOA Name Sterling Place
HOA Fee Include Street Maint,Front Yard Maint
Senior Community No
Tax ID 175-27-057
Ownership Fee Simple
Acceptable Financing Cash, Conventional
Horse Property N
Listing Terms Cash, Conventional
Financing Conventional
Special Listing Condition FIRPTA may apply
Read Less Info
Want to know what your home might be worth? Contact us for a FREE valuation!

Our team is ready to help you sell your home for the highest possible price ASAP

Copyright 2024 Arizona Regional Multiple Listing Service, Inc. All rights reserved.
Bought with Ocotillo Properties
GET MORE INFORMATION

REALTOR® | Lic# SA548848000






