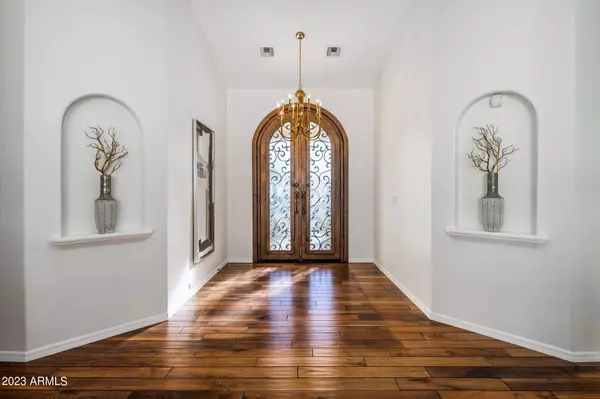$1,200,000
$1,295,000
7.3%For more information regarding the value of a property, please contact us for a free consultation.
3 Beds
2.5 Baths
2,369 SqFt
SOLD DATE : 05/08/2023
Key Details
Sold Price $1,200,000
Property Type Single Family Home
Sub Type Single Family - Detached
Listing Status Sold
Purchase Type For Sale
Square Footage 2,369 sqft
Price per Sqft $506
Subdivision Scottsdale Ranch Unit 5-B
MLS Listing ID 6538472
Sold Date 05/08/23
Style Ranch,Spanish
Bedrooms 3
HOA Fees $36/ann
HOA Y/N Yes
Originating Board Arizona Regional Multiple Listing Service (ARMLS)
Year Built 1988
Annual Tax Amount $3,652
Tax Year 2022
Lot Size 0.267 Acres
Acres 0.27
Property Description
This gorgeous single level home sits on an ample corner cul-de-sac lot in desirable St. Tropez Estates! Exquisitely designed with 3 Bedrooms & 2.5 Baths with 2369 square feet of living space. A beautiful new custom double front door welcomes you into the home's large entry & elegant front living area, with large picture window looking out to the pool. Also enjoy an expansive family room with a fireplace, just off the kitchen, nestled in the back corner of the home with a slider door out the back patio. High vaulted ceilings throughout the home...fresh new interior paint in every room of the home...Light & bright is the perfect descriptor for this home! Newer roof & recent new exterior paint. Large sparkling backyard pool was recently reglazed & converted to salt water. Enjoy mature lemon, orange & grapefruit trees in the backyard. This beautiful estate has it all, along with an incredible location in Scottsdale Ranch with the added amenities this idyllic community offers - Waterfront Clubhouse for Private Events, Lake Serena with Pontoon Boats available & Swimming area with dock. Close to the Scottsdale Airport & 101 Freeway..Enjoy Scottsdale living at its finest. So many incredible places to visit & enjoy just a stone's throw away. WELCOME HOME!
Location
State AZ
County Maricopa
Community Scottsdale Ranch Unit 5-B
Direction Right off Via Linda onto 100th Street - Follow until you reach the comer of 100th St. & 100th Pl.
Rooms
Other Rooms Great Room, Family Room
Master Bedroom Downstairs
Den/Bedroom Plus 3
Separate Den/Office N
Interior
Interior Features Master Downstairs, Eat-in Kitchen, Breakfast Bar, No Interior Steps, Vaulted Ceiling(s), Kitchen Island, Double Vanity, Full Bth Master Bdrm, Separate Shwr & Tub, High Speed Internet, Granite Counters
Heating Electric
Cooling Refrigeration, Ceiling Fan(s)
Flooring Carpet, Tile, Wood
Fireplaces Type 1 Fireplace
Fireplace Yes
SPA Heated,Private
Exterior
Exterior Feature Covered Patio(s)
Garage Dir Entry frm Garage, Electric Door Opener
Garage Spaces 2.0
Garage Description 2.0
Fence Block
Pool Diving Pool, Private
Landscape Description Irrigation Back, Irrigation Front
Community Features Lake Subdivision, Biking/Walking Path, Clubhouse
Utilities Available APS
Amenities Available Management, Rental OK (See Rmks)
Waterfront No
Roof Type Tile
Private Pool Yes
Building
Lot Description Corner Lot, Desert Back, Desert Front, Cul-De-Sac, Gravel/Stone Front, Gravel/Stone Back, Grass Back, Auto Timer H2O Front, Auto Timer H2O Back, Irrigation Front, Irrigation Back
Story 1
Builder Name Vincent
Sewer Public Sewer
Water City Water
Architectural Style Ranch, Spanish
Structure Type Covered Patio(s)
Schools
Elementary Schools Laguna Elementary School
Middle Schools Mountainside Middle School
High Schools Desert Mountain High School
School District Scottsdale Unified District
Others
HOA Name Scottsdale Ranch
HOA Fee Include Maintenance Grounds
Senior Community No
Tax ID 217-46-765
Ownership Fee Simple
Acceptable Financing Cash, Conventional, FHA, VA Loan
Horse Property N
Listing Terms Cash, Conventional, FHA, VA Loan
Financing Conventional
Read Less Info
Want to know what your home might be worth? Contact us for a FREE valuation!

Our team is ready to help you sell your home for the highest possible price ASAP

Copyright 2024 Arizona Regional Multiple Listing Service, Inc. All rights reserved.
Bought with Realty ONE Group
GET MORE INFORMATION

REALTOR® | Lic# SA548848000






