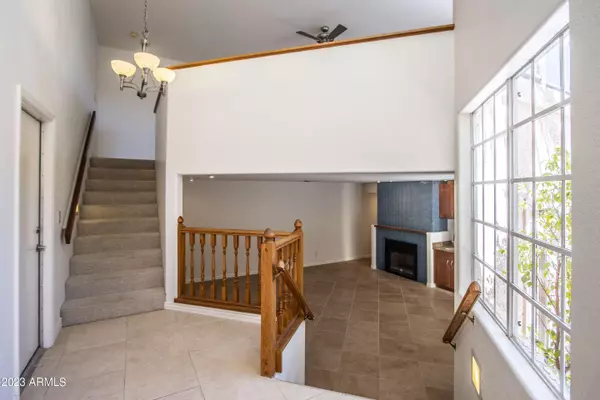$631,600
$625,000
1.1%For more information regarding the value of a property, please contact us for a free consultation.
4 Beds
3 Baths
2,551 SqFt
SOLD DATE : 05/09/2023
Key Details
Sold Price $631,600
Property Type Single Family Home
Sub Type Single Family - Detached
Listing Status Sold
Purchase Type For Sale
Square Footage 2,551 sqft
Price per Sqft $247
Subdivision Casa Norte
MLS Listing ID 6540176
Sold Date 05/09/23
Style Spanish
Bedrooms 4
HOA Fees $12/ann
HOA Y/N Yes
Originating Board Arizona Regional Multiple Listing Service (ARMLS)
Year Built 1987
Annual Tax Amount $1,809
Tax Year 2022
Lot Size 5,482 Sqft
Acres 0.13
Property Description
Handyman special for instant Equity! Check out this trip-level 4 bed 3 full bath home in Casa Norte. This home backs to the CAP and has access from the back yard to this area for hiking or enjoying the outdoors. Enter on the middle level which has the Kitchen and Formal Dining room. Down the stairs to the Family room with wood burning fireplace overlooking the refreshing Play Pool. Pella French Doors and some of the windows accessing the pool area. On the family room level find the Master Bedroom with Luxurious master bath, another bed and bath 2. Upstairs find a huge loft or 2nd Family room, 2 more bedrooms and a full bath. The lot is unusual in that you exit out to the pool area but around back is BBQ/Bar area and Custom Ramada. Create your own paradise and access the preserve from your gate. Big things done. The roof was replaced, but we don't know when. There are 2 Trane HVAC units one replaced in 2007 and the other in 2015. Trade is Top of the Line. The bathrooms have all been remodeled with tile surrounds and custom vanities. The kitchen is the project for the new buyer/handyman. Need a Cabinet guy, have your agent ask.
Location
State AZ
County Maricopa
Community Casa Norte
Direction Head north on FLW ~ 1/4 mile to Altadena Ave, turn right to 112th pl and turn left to Jean, turn Rt to 112th Way, turn left and follow around it will turn into Laurel Ln jotting to the left
Rooms
Other Rooms Loft
Master Bedroom Split
Den/Bedroom Plus 5
Separate Den/Office N
Interior
Interior Features Master Downstairs, Eat-in Kitchen, Double Vanity, Separate Shwr & Tub, Laminate Counters
Heating Electric
Cooling Refrigeration
Flooring Carpet, Laminate, Tile, Wood
Fireplaces Type 1 Fireplace, Living Room
Fireplace Yes
SPA None
Exterior
Exterior Feature Covered Patio(s), Gazebo/Ramada, Patio
Garage Electric Door Opener
Garage Spaces 2.0
Garage Description 2.0
Fence Block
Pool Play Pool, Private
Community Features Biking/Walking Path
Utilities Available APS
Amenities Available Management
Waterfront No
View Mountain(s)
Roof Type Tile
Private Pool Yes
Building
Lot Description Desert Back, Desert Front
Story 2
Builder Name General Homes
Sewer Public Sewer
Water City Water
Architectural Style Spanish
Structure Type Covered Patio(s),Gazebo/Ramada,Patio
New Construction Yes
Schools
Elementary Schools Anasazi Elementary
Middle Schools Mountainside Middle School
High Schools Desert Mountain High School
School District Scottsdale Unified District
Others
HOA Name Casa Norte
HOA Fee Include Maintenance Grounds
Senior Community No
Tax ID 217-28-176
Ownership Fee Simple
Acceptable Financing Cash, Conventional, VA Loan
Horse Property N
Listing Terms Cash, Conventional, VA Loan
Financing Conventional
Read Less Info
Want to know what your home might be worth? Contact us for a FREE valuation!

Our team is ready to help you sell your home for the highest possible price ASAP

Copyright 2024 Arizona Regional Multiple Listing Service, Inc. All rights reserved.
Bought with Aartie Aiyer Realty LLC
GET MORE INFORMATION

REALTOR® | Lic# SA548848000






