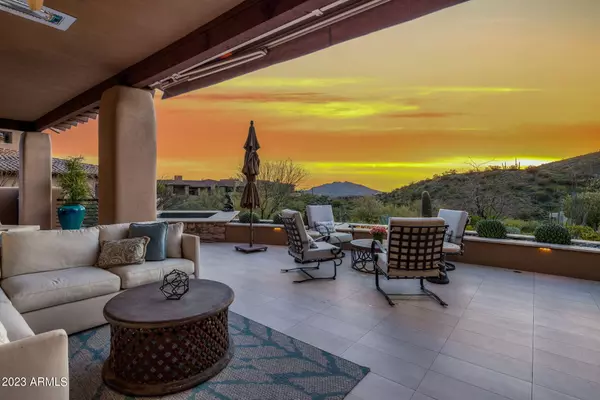$2,375,000
$2,400,000
1.0%For more information regarding the value of a property, please contact us for a free consultation.
3 Beds
3.5 Baths
3,239 SqFt
SOLD DATE : 05/17/2023
Key Details
Sold Price $2,375,000
Property Type Single Family Home
Sub Type Single Family - Detached
Listing Status Sold
Purchase Type For Sale
Square Footage 3,239 sqft
Price per Sqft $733
Subdivision Desert Mountain
MLS Listing ID 6542722
Sold Date 05/17/23
Style Contemporary,Other (See Remarks),Ranch,Spanish
Bedrooms 3
HOA Fees $183
HOA Y/N Yes
Originating Board Arizona Regional Multiple Listing Service (ARMLS)
Year Built 2000
Annual Tax Amount $5,309
Tax Year 2022
Lot Size 0.384 Acres
Acres 0.38
Property Description
Exquisite free-standing remodeled gem nestled on the largest lot in Desert Mountain's Lookout Ridge. Located at the end of a cul-de-sac in a serene setting adjacent to acres of natural open desert w/ beautiful sunset & mountain views. This extraordinary remodel completed in 2017 by Est Est Designs is offered TurnKey with Golf Membership available at buyer's expense. The open greatroom plan flows seamlessly onto sprawling patios providing additional outdoor living spaces. This is Indoor/Outdoor living at its finest w/ builtin spa, fireplace and dual barbecues. Luxe master w/ fireplace and large walkin closet. Fabulous laundry room/office just off the garage boasts spectacular view of the Continental Mountains providing additional workspace. The Desert Mountain Club offers 7 Clubhouses & Championship golf, tennis, pickle ball, 25 miles of private hiking & biking trails plus fabulous Fitness Center complete with spa.
Location
State AZ
County Maricopa
Community Desert Mountain
Direction One mile east of Pima Rd. east on Cave Creek, north on Desert Mountain Parkway. Ask guard at gate for directions to Lookout Ridge 54.
Rooms
Master Bedroom Split
Den/Bedroom Plus 3
Separate Den/Office N
Interior
Interior Features Eat-in Kitchen, Breakfast Bar, 9+ Flat Ceilings, Drink Wtr Filter Sys, Furnished(See Rmrks), Fire Sprinklers, Other, Wet Bar, Kitchen Island, Pantry, Double Vanity, Full Bth Master Bdrm, Separate Shwr & Tub, High Speed Internet, Granite Counters
Heating Natural Gas
Cooling Refrigeration, Ceiling Fan(s)
Flooring Stone, Wood
Fireplaces Type 2 Fireplace, Exterior Fireplace, Living Room, Master Bedroom, Gas
Fireplace Yes
Window Features Mechanical Sun Shds,Double Pane Windows
SPA Heated
Exterior
Exterior Feature Covered Patio(s), Patio, Built-in Barbecue
Garage Attch'd Gar Cabinets, Dir Entry frm Garage, Electric Door Opener
Garage Spaces 2.0
Garage Description 2.0
Fence Block
Pool None
Community Features Gated Community, Community Spa, Community Pool, Guarded Entry, Golf, Concierge, Tennis Court(s), Playground, Biking/Walking Path, Clubhouse, Fitness Center
Utilities Available APS, SW Gas
Amenities Available Management
Waterfront No
View Mountain(s)
Roof Type Tile,Built-Up
Private Pool Yes
Building
Lot Description Sprinklers In Rear, Sprinklers In Front, Desert Back, Desert Front, Cul-De-Sac, Auto Timer H2O Front, Auto Timer H2O Back
Story 1
Builder Name Price Woods
Sewer Public Sewer
Water City Water
Architectural Style Contemporary, Other (See Remarks), Ranch, Spanish
Structure Type Covered Patio(s),Patio,Built-in Barbecue
New Construction Yes
Schools
Elementary Schools Black Mountain Elementary School
Middle Schools Sonoran Trails Middle School
High Schools Cactus Shadows High School
School District Cave Creek Unified District
Others
HOA Name Desert Mountain
HOA Fee Include Maintenance Grounds,Other (See Remarks),Street Maint
Senior Community No
Tax ID 219-61-140
Ownership Fee Simple
Acceptable Financing Cash, Conventional, VA Loan
Horse Property N
Listing Terms Cash, Conventional, VA Loan
Financing Cash
Read Less Info
Want to know what your home might be worth? Contact us for a FREE valuation!

Our team is ready to help you sell your home for the highest possible price ASAP

Copyright 2024 Arizona Regional Multiple Listing Service, Inc. All rights reserved.
Bought with Coldwell Banker Realty
GET MORE INFORMATION

REALTOR® | Lic# SA548848000






