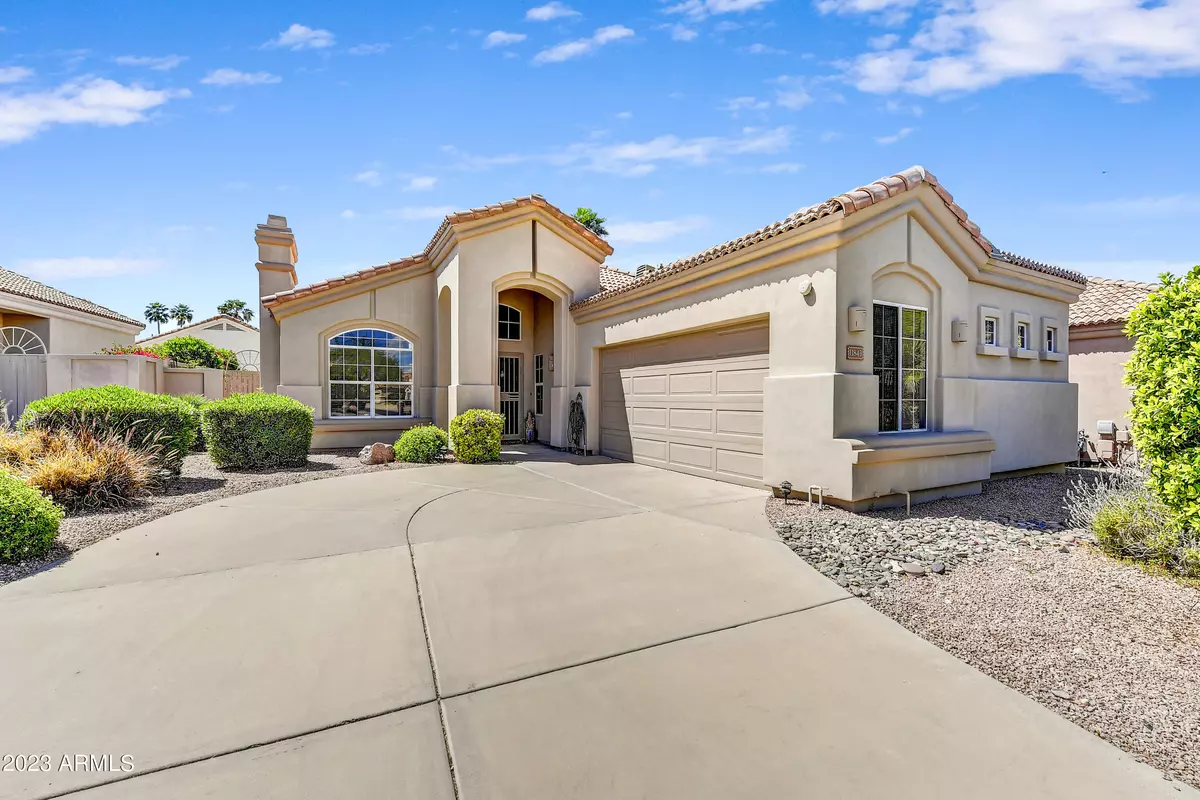$695,000
$685,000
1.5%For more information regarding the value of a property, please contact us for a free consultation.
2 Beds
2 Baths
1,616 SqFt
SOLD DATE : 06/15/2023
Key Details
Sold Price $695,000
Property Type Single Family Home
Sub Type Single Family - Detached
Listing Status Sold
Purchase Type For Sale
Square Footage 1,616 sqft
Price per Sqft $430
Subdivision Stonegate
MLS Listing ID 6555383
Sold Date 06/15/23
Style Ranch
Bedrooms 2
HOA Fees $213/mo
HOA Y/N Yes
Originating Board Arizona Regional Multiple Listing Service (ARMLS)
Year Built 1993
Annual Tax Amount $2,413
Tax Year 2022
Lot Size 5,763 Sqft
Acres 0.13
Property Description
Experience the true beauty of Arizona living in this meticulously maintained, all-one-level home located in the 24-hour guard gated community of Stonegate. The vaulted ceilings, N/S exposure and freshly painted interior of this 2 bed, 2 bath + den home creates a bright & open space as soon as you walk in. Entertain family and friends in the spacious living and dining room or enjoy the covered patio where you can cool off and relax from the Arizona sun. The master bedroom is the perfect combination of both privacy & space. Step into the ensuite bathroom that boasts double sinks, make-up vanity, walk-in shower + soaking tub & a walk-in closet. The second bedroom is ensuite as well. And not to be forgotten, a den that can be used as an office, library, gym or converted into a third bedroom. The nicely landscaped backyard provides a peaceful and serene ambiance that makes this the perfect spot to sit back and relax. There is never a shortage of activities and views to enjoy in Stonegate. The guard-gated community offers a clubhouse/rec room, tennis courts, pickleball courts, heated pool & spa, and children's playground. Don't miss the opportunity to experience luxury living, come see this stunning home for yourself!
Location
State AZ
County Maricopa
Community Stonegate
Direction Shea to 110th St, S. to Mountain view, E. to guard gate. Follow Stonegate Circle to Saddleback. Right on Sorrel. Home to be on your right.
Rooms
Master Bedroom Split
Den/Bedroom Plus 3
Separate Den/Office Y
Interior
Interior Features Eat-in Kitchen, No Interior Steps, Vaulted Ceiling(s), Double Vanity, Full Bth Master Bdrm, Separate Shwr & Tub, High Speed Internet
Heating Electric
Cooling Refrigeration, Ceiling Fan(s)
Flooring Carpet, Stone, Wood
Fireplaces Type 1 Fireplace
Fireplace Yes
Window Features Sunscreen(s)
SPA None
Laundry Inside
Exterior
Exterior Feature Covered Patio(s)
Garage Attch'd Gar Cabinets, Dir Entry frm Garage
Garage Spaces 2.0
Garage Description 2.0
Fence Block
Pool None
Community Features Gated Community, Community Spa Htd, Community Spa, Community Pool Htd, Community Pool, Guarded Entry, Tennis Court(s), Playground, Biking/Walking Path, Clubhouse, Fitness Center
Utilities Available APS
Waterfront No
Roof Type Tile
Building
Lot Description Sprinklers In Rear, Sprinklers In Front, Gravel/Stone Front, Gravel/Stone Back
Story 1
Builder Name Saddleback
Sewer Public Sewer
Water City Water
Architectural Style Ranch
Structure Type Covered Patio(s)
Schools
Elementary Schools Laguna Elementary School
Middle Schools Mountainside Middle School
High Schools Desert Mountain High School
School District Scottsdale Unified District
Others
HOA Name Stonegate
HOA Fee Include Street Maint
Senior Community No
Tax ID 217-33-709
Ownership Fee Simple
Acceptable Financing Cash, Conventional
Horse Property N
Listing Terms Cash, Conventional
Financing Conventional
Read Less Info
Want to know what your home might be worth? Contact us for a FREE valuation!

Our team is ready to help you sell your home for the highest possible price ASAP

Copyright 2024 Arizona Regional Multiple Listing Service, Inc. All rights reserved.
Bought with Leagan Realty, LLC
GET MORE INFORMATION

REALTOR® | Lic# SA548848000

