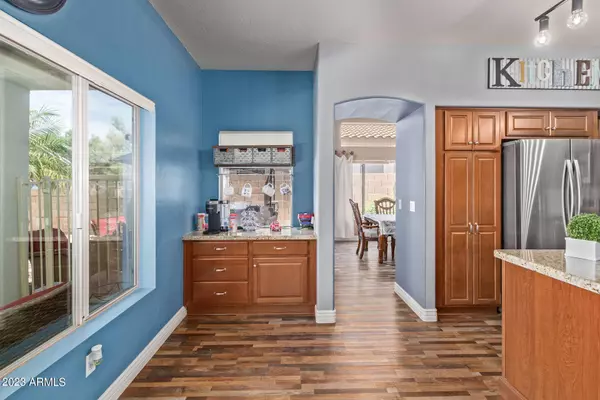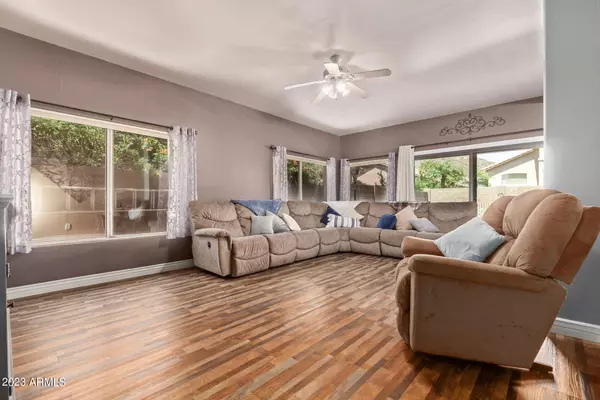$675,000
$659,000
2.4%For more information regarding the value of a property, please contact us for a free consultation.
4 Beds
2.5 Baths
2,558 SqFt
SOLD DATE : 06/20/2023
Key Details
Sold Price $675,000
Property Type Single Family Home
Sub Type Single Family - Detached
Listing Status Sold
Purchase Type For Sale
Square Footage 2,558 sqft
Price per Sqft $263
Subdivision Mountaingate North
MLS Listing ID 6547450
Sold Date 06/20/23
Style Other (See Remarks)
Bedrooms 4
HOA Fees $30/qua
HOA Y/N Yes
Originating Board Arizona Regional Multiple Listing Service (ARMLS)
Year Built 1999
Annual Tax Amount $2,878
Tax Year 2022
Lot Size 5,426 Sqft
Acres 0.12
Property Description
Sellers most captivating moment while living in the home, ''Raising our kids here we were able to walk them to school everyday! This neighborhood has been an amazing place for our family.'' Nestled in the sought-after neighborhood of Mountaingate North, this home is perfectly located near the Apache Wash Trail, it is also just a short distance from Desert Ridge Shopping, offering a wide variety of dining, shopping options. The neighborhood itself provides pathways fit for any outdoor enthusiasts. The exterior of the home has been well managed and is complemented by a saltwater pool in the backyard, perfect for relaxing or entertaining guests during hot summer days. Inside the master bathroom features a newly renovated luxurious and spacious walk-in shower, complete with a rainfall shower head. Flooring and Carpet found throughout the home have recently been updated and replaced as of July & August 2022.
Location
State AZ
County Maricopa
Community Mountaingate North
Direction Please use google maps or GPS.
Rooms
Other Rooms Loft, Family Room
Den/Bedroom Plus 5
Separate Den/Office N
Interior
Interior Features Eat-in Kitchen, Vaulted Ceiling(s), Pantry, Double Vanity, Full Bth Master Bdrm, Granite Counters
Heating Natural Gas
Cooling Refrigeration
Flooring Carpet, Laminate
Fireplaces Number No Fireplace
Fireplaces Type None
Fireplace No
Window Features Double Pane Windows
SPA None
Exterior
Exterior Feature Covered Patio(s), Patio
Garage Spaces 3.0
Garage Description 3.0
Fence Block
Pool Play Pool, Fenced
Utilities Available APS, SW Gas
Amenities Available Other
Waterfront No
Roof Type Tile
Private Pool Yes
Building
Lot Description Gravel/Stone Front
Story 2
Builder Name CRESLEIGH HOMES
Sewer Public Sewer
Water City Water
Architectural Style Other (See Remarks)
Structure Type Covered Patio(s),Patio
Schools
Elementary Schools Boulder Creek Elementary School - Phoenix
Middle Schools Mountain Trail Middle School
High Schools Pinnacle High School
School District Paradise Valley Unified District
Others
HOA Name Mountaingate North
HOA Fee Include Maintenance Grounds
Senior Community No
Tax ID 212-15-096
Ownership Fee Simple
Acceptable Financing Cash, Conventional, VA Loan
Horse Property N
Listing Terms Cash, Conventional, VA Loan
Financing Conventional
Read Less Info
Want to know what your home might be worth? Contact us for a FREE valuation!

Our team is ready to help you sell your home for the highest possible price ASAP

Copyright 2024 Arizona Regional Multiple Listing Service, Inc. All rights reserved.
Bought with Brokers Hub Realty, LLC
GET MORE INFORMATION

REALTOR® | Lic# SA548848000






