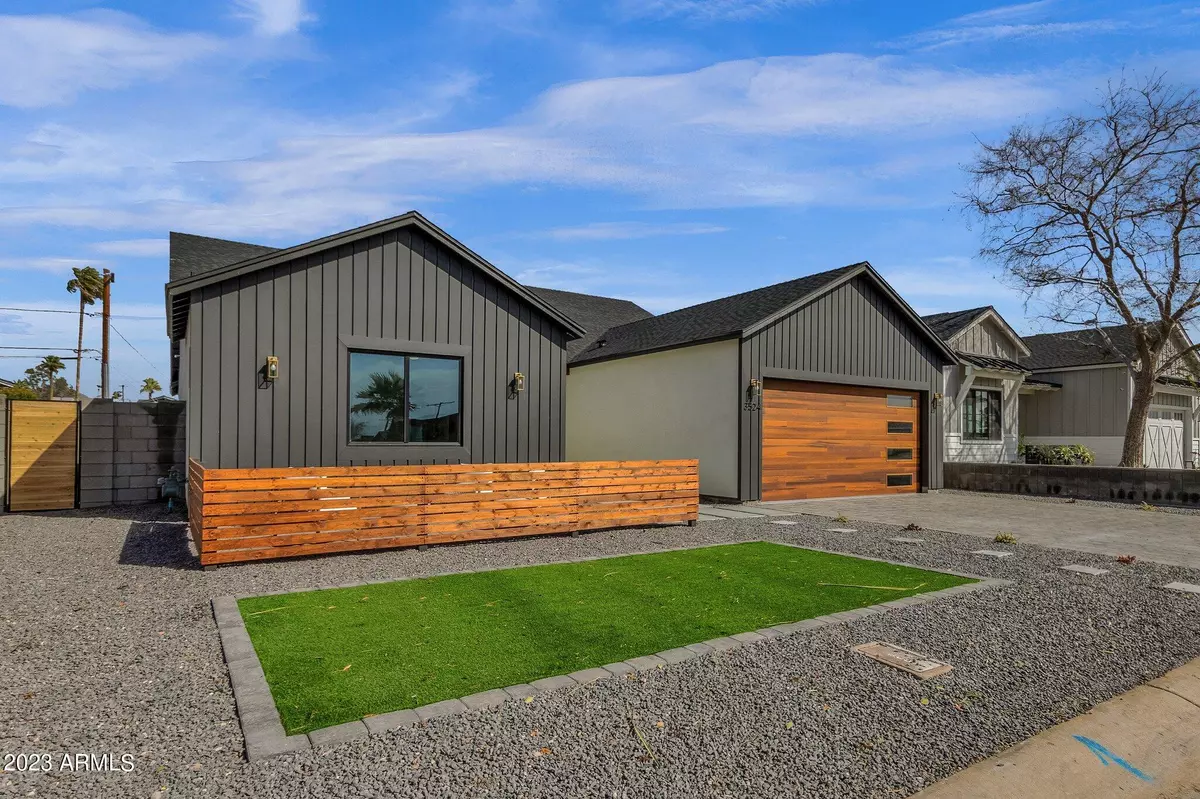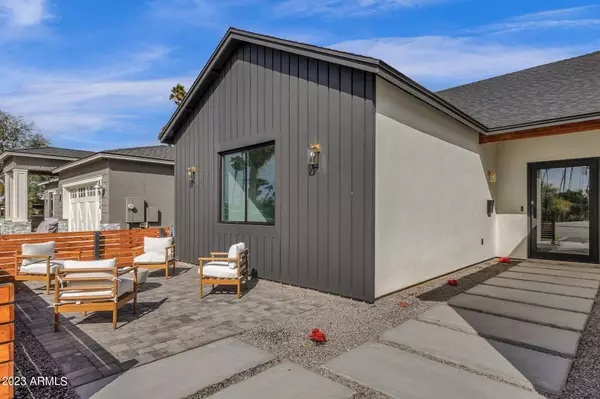$1,540,000
$1,585,000
2.8%For more information regarding the value of a property, please contact us for a free consultation.
4 Beds
4.5 Baths
3,006 SqFt
SOLD DATE : 06/30/2023
Key Details
Sold Price $1,540,000
Property Type Single Family Home
Sub Type Single Family - Detached
Listing Status Sold
Purchase Type For Sale
Square Footage 3,006 sqft
Price per Sqft $512
Subdivision Palms Parkway 2
MLS Listing ID 6523732
Sold Date 06/30/23
Style Contemporary,Ranch
Bedrooms 4
HOA Y/N No
Originating Board Arizona Regional Multiple Listing Service (ARMLS)
Year Built 2023
Annual Tax Amount $3,547
Tax Year 2022
Lot Size 8,677 Sqft
Acres 0.2
Property Description
Location X 3! This New Build located in Arcadia Lite Lite is both Visually and Sensory pleasing!! From the moment you arrive and enter the Oversized Custom Front Door... with a Great Room and Massive Kitchen that are Designed for Family and Friend gatherings. Light and Bright * High End Trim Finishes Throughout * Chef's Kitchen * Incognito ''Hidden'' Pantry and Prep Area * 4 Large Bedrooms ALL with Walk In Closets and Incredible Ensuite Bathrooms * Relax in a Very Well Appointed Master Bathroom * No Expense Spared Appliance Package * This Custom Home is a Fine Example of an Eclectic Modern Farmhouse in One of the Most Centralized Locations in Phoenix! Close to High End Shopping * In Demand Local Eateries * Top Rated Schools * Minutes Away from Freeway Access
Location
State AZ
County Maricopa
Community Palms Parkway 2
Direction From 32nd st and Indian School go East on Indian School to 35th St. North on 35th st to Glenrosa Ave. Go East to Home. Enjoy!!!
Rooms
Master Bedroom Split
Den/Bedroom Plus 4
Separate Den/Office N
Interior
Interior Features Eat-in Kitchen, Breakfast Bar, 9+ Flat Ceilings, No Interior Steps, Vaulted Ceiling(s), Kitchen Island, Double Vanity, Separate Shwr & Tub, High Speed Internet
Heating Natural Gas
Cooling Refrigeration, Programmable Thmstat, Ceiling Fan(s)
Flooring Tile
Fireplaces Type Family Room
Fireplace Yes
Window Features Double Pane Windows
SPA None
Exterior
Exterior Feature Private Yard
Parking Features Dir Entry frm Garage, Electric Door Opener, Over Height Garage
Garage Spaces 2.0
Garage Description 2.0
Fence Block
Pool None
Community Features Transportation Svcs, Near Bus Stop
Utilities Available SRP, City Gas
Amenities Available Rental OK (See Rmks)
View Mountain(s)
Roof Type Composition
Private Pool No
Building
Lot Description Desert Back, Desert Front, Synthetic Grass Frnt, Synthetic Grass Back, Auto Timer H2O Front, Auto Timer H2O Back
Story 1
Builder Name Unknown
Sewer Public Sewer
Water City Water
Architectural Style Contemporary, Ranch
Structure Type Private Yard
New Construction No
Schools
Elementary Schools Creighton Elementary School
Middle Schools Biltmore Preparatory Academy
High Schools Camelback High School
School District Phoenix Union High School District
Others
HOA Fee Include No Fees
Senior Community No
Tax ID 170-27-012-B
Ownership Fee Simple
Acceptable Financing Cash, Conventional, FHA, VA Loan
Horse Property N
Listing Terms Cash, Conventional, FHA, VA Loan
Financing Conventional
Read Less Info
Want to know what your home might be worth? Contact us for a FREE valuation!

Our team is ready to help you sell your home for the highest possible price ASAP

Copyright 2025 Arizona Regional Multiple Listing Service, Inc. All rights reserved.
Bought with eXp Realty
GET MORE INFORMATION
REALTOR® | Lic# SA548848000






