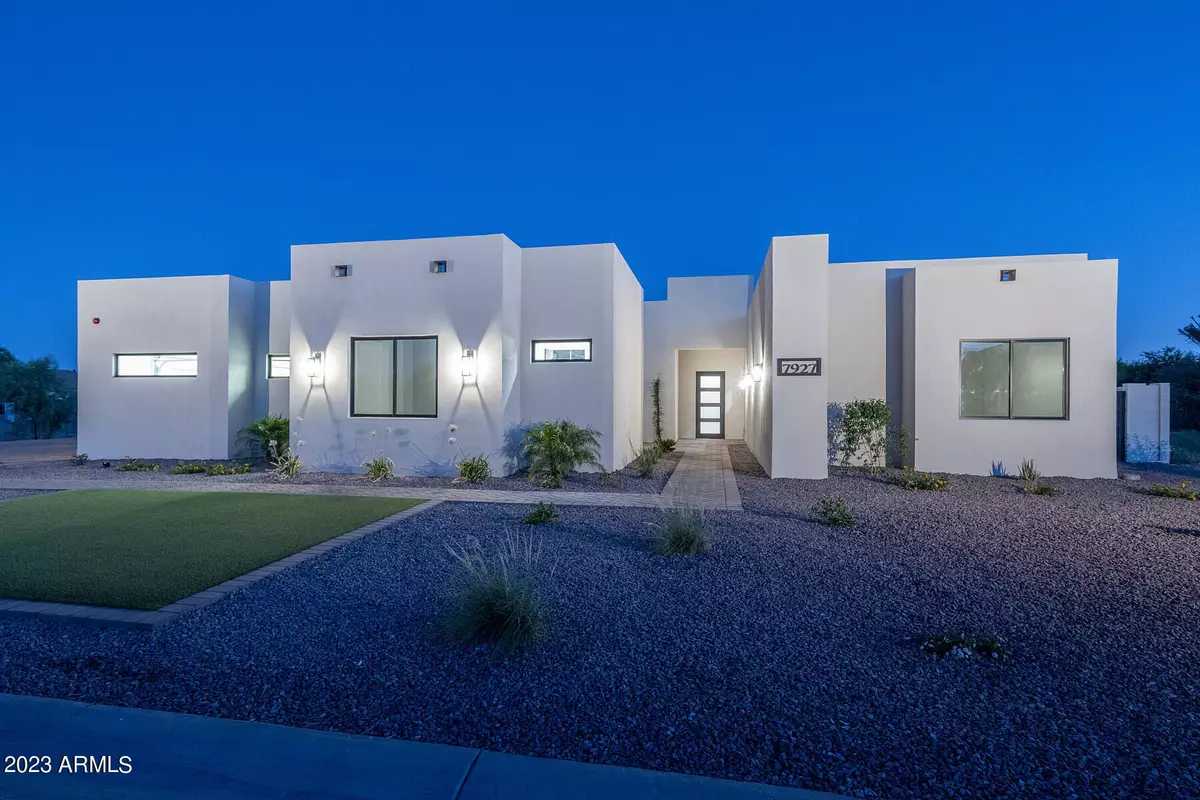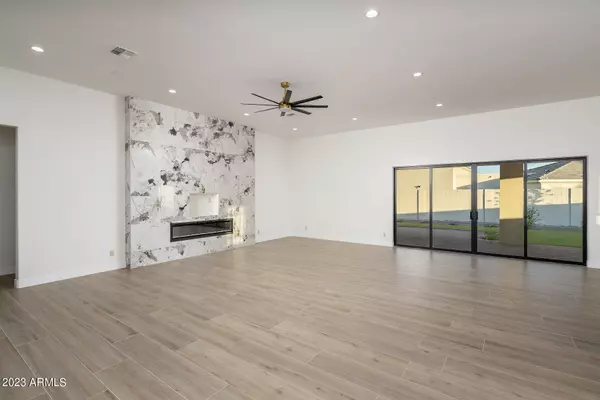$1,450,000
$1,500,000
3.3%For more information regarding the value of a property, please contact us for a free consultation.
5 Beds
4.5 Baths
4,216 SqFt
SOLD DATE : 12/11/2023
Key Details
Sold Price $1,450,000
Property Type Single Family Home
Sub Type Single Family - Detached
Listing Status Sold
Purchase Type For Sale
Square Footage 4,216 sqft
Price per Sqft $343
Subdivision Mountain Ridge Views
MLS Listing ID 6572682
Sold Date 12/11/23
Style Contemporary
Bedrooms 5
HOA Fees $116/qua
HOA Y/N Yes
Originating Board Arizona Regional Multiple Listing Service (ARMLS)
Year Built 2023
Annual Tax Amount $378
Tax Year 2022
Lot Size 0.415 Acres
Acres 0.42
Property Sub-Type Single Family - Detached
Property Description
Exceptional custom home in an exclusive small, gated subdivision of northern Peoria. Only 9 homes/lots! Surrounded by many unique one of kind homes. The house has a modern and contemporary design. The main house consists of 4 bedrooms, 3.5 bathrooms, great room concept with a spacious kitchen which features a large island framed with waterfall edges of elegant quartz, high end stainless steel built-in appliances and a 6-burner gas cook top with a griddle. Separate butler's pantry, Ample amounts of shaker style cabinetry throughout the entire home. Double sized glass patio doors pull in plenty of light and lead to a 70 feet long covered patio of ornate pavers. A back yard fit to accommodate a pool or any of your own design choices. Be prepared to be amazed with design and finishes in this home. The main bedroom features an ensuite of dreams; a shower room that has a separate tub and dual showers (including a rain shower head) two vanities, a walk-in closet for the most discerning person with direct access to the spacious laundry room. In addition, this home boasts a one bedroom one a bathroom guest suite, accessible through the courtyard. The RV and 2-car garages are all oversized and have epoxy finished floors. The front walk and driveway are all pavers.
Location
State AZ
County Maricopa
Community Mountain Ridge Views
Direction 83rd Ave to Pinnacle Peak Rd., east on Pinnacle to 79th Ave., north (left) on 79th Ave to end of road, through chain-link fence to gate on your left (Peay Dr.) home on your left past the gate.
Rooms
Other Rooms Guest Qtrs-Sep Entrn, Great Room
Guest Accommodations 281.0
Master Bedroom Split
Den/Bedroom Plus 5
Separate Den/Office N
Interior
Interior Features Eat-in Kitchen, Breakfast Bar, 9+ Flat Ceilings, Fire Sprinklers, No Interior Steps, Soft Water Loop, Kitchen Island, Pantry, Double Vanity, Full Bth Master Bdrm, Separate Shwr & Tub
Heating Mini Split, Electric
Cooling Refrigeration, Programmable Thmstat, Ceiling Fan(s)
Flooring Carpet, Tile, Other
Fireplaces Type Other (See Remarks), 1 Fireplace, Family Room
Fireplace Yes
Window Features Vinyl Frame,Double Pane Windows,Low Emissivity Windows
SPA None
Laundry Other, Wshr/Dry HookUp Only, See Remarks
Exterior
Exterior Feature Covered Patio(s), Patio, Private Street(s), Private Yard, Storage
Parking Features Dir Entry frm Garage, Electric Door Opener, Extnded Lngth Garage, Over Height Garage, RV Gate, Side Vehicle Entry, RV Access/Parking, RV Garage
Garage Spaces 2.0
Garage Description 2.0
Fence Block
Pool None
Community Features Gated Community
Utilities Available Propane
Amenities Available Other
View Mountain(s)
Roof Type See Remarks
Accessibility Accessible Door 32in+ Wide, Bath Roll-In Shower, Accessible Hallway(s)
Private Pool No
Building
Lot Description Sprinklers In Rear, Sprinklers In Front, Corner Lot, Gravel/Stone Front, Gravel/Stone Back, Synthetic Grass Frnt, Synthetic Grass Back, Auto Timer H2O Front, Auto Timer H2O Back
Story 1
Builder Name MCH Builders LLC
Sewer Sewer in & Cnctd, Public Sewer
Water City Water
Architectural Style Contemporary
Structure Type Covered Patio(s),Patio,Private Street(s),Private Yard,Storage
New Construction No
Schools
Elementary Schools Frontier Elementary School
Middle Schools Frontier Elementary School
High Schools Sunrise Mountain High School
School District Peoria Unified School District
Others
HOA Name Mountain Ridge Views
HOA Fee Include Maintenance Grounds,Street Maint
Senior Community No
Tax ID 201-14-504
Ownership Fee Simple
Acceptable Financing Cash, Conventional, VA Loan
Horse Property N
Listing Terms Cash, Conventional, VA Loan
Financing Other
Read Less Info
Want to know what your home might be worth? Contact us for a FREE valuation!

Our team is ready to help you sell your home for the highest possible price ASAP

Copyright 2025 Arizona Regional Multiple Listing Service, Inc. All rights reserved.
Bought with RE/MAX Professionals
GET MORE INFORMATION
REALTOR® | Lic# SA548848000






