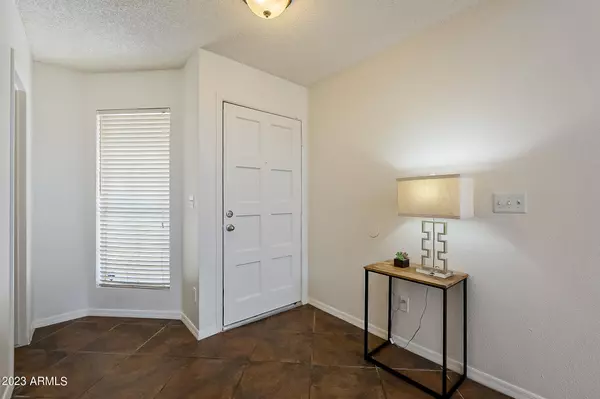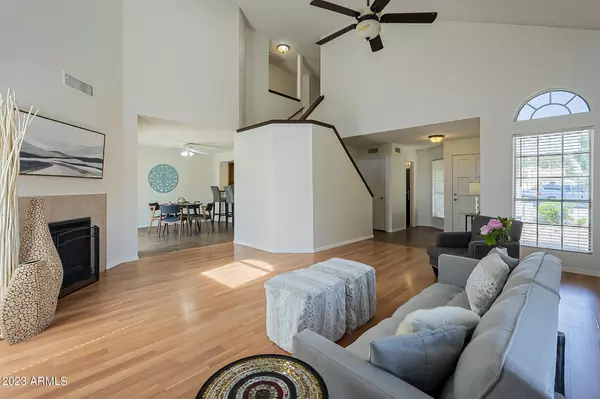$405,000
$389,000
4.1%For more information regarding the value of a property, please contact us for a free consultation.
3 Beds
2.5 Baths
1,585 SqFt
SOLD DATE : 07/14/2023
Key Details
Sold Price $405,000
Property Type Single Family Home
Sub Type Single Family - Detached
Listing Status Sold
Purchase Type For Sale
Square Footage 1,585 sqft
Price per Sqft $255
Subdivision Merit Estates Lots 1 Thru 58
MLS Listing ID 6559283
Sold Date 07/14/23
Bedrooms 3
HOA Fees $40/mo
HOA Y/N Yes
Originating Board Arizona Regional Multiple Listing Service (ARMLS)
Year Built 1986
Annual Tax Amount $1,507
Tax Year 2022
Lot Size 4,906 Sqft
Acres 0.11
Property Description
Welcome to your perfect haven, conveniently located minutes away from the 101 freeway, granting easy access to all major routes. This property's proximity to TSMC offers remarkable rental potential, with no restrictions on long-term rentals. As you step through the front door, the living room welcomes you with soaring vaulted ceilings that stretch towards the second floor. To your right, a powder room, coat closet, and a staircase await.
Enjoy an abundance of natural light that fills every corner, creating a bright and airy atmosphere in this freshly painted home. The kitchen seamlessly opens up to a breakfast bar and dining room, flowing effortlessly into your private backyard. Here, you'll find just enough space for your pets to roam, while still maintaining low maintenance. Embrace the convenience of turf grass, ensuring both a vibrant aesthetic and minimal water bills.
The upstairs area features three bedrooms, providing ample space for your comfort. Recently retiled showers enhance the appeal of both bathrooms. The master bedroom, with its vaulted ceilings, creates an even more spacious feel, while the ensuite bathroom includes double sinks for added convenience.
In addition to all these incredible features, it's rare to find a three-bedroom gem like this at such an attractive price point. Don't miss out on the opportunity to make this charming home yours, offering a crisp and clean ambiance with abundant light and recent updates. Experience the true essence of comfortable living in this remarkable property.
All offers to be reviewed Friday, 5/26/23.
Location
State AZ
County Maricopa
Community Merit Estates Lots 1 Thru 58
Direction Going N on 7th St., past Union Hills, turn L (west) on Kristal Way. R on 6th St. House is 3rd on Left, in cul-de-sac.
Rooms
Master Bedroom Upstairs
Den/Bedroom Plus 3
Separate Den/Office N
Interior
Interior Features Upstairs, Eat-in Kitchen, Breakfast Bar, Pantry, 3/4 Bath Master Bdrm, Double Vanity, High Speed Internet
Heating Electric
Cooling Refrigeration, Programmable Thmstat, Ceiling Fan(s)
Flooring Carpet, Laminate, Tile
Fireplaces Type 1 Fireplace, Living Room
Fireplace Yes
Window Features Double Pane Windows
SPA None
Exterior
Exterior Feature Covered Patio(s), Patio, Private Yard
Garage Dir Entry frm Garage
Garage Spaces 2.0
Garage Description 2.0
Fence Block
Pool None
Utilities Available APS
Amenities Available FHA Approved Prjct, Management, Rental OK (See Rmks), VA Approved Prjct
Waterfront No
Roof Type Composition
Private Pool No
Building
Lot Description Cul-De-Sac, Gravel/Stone Front, Gravel/Stone Back, Synthetic Grass Back, Auto Timer H2O Front, Auto Timer H2O Back
Story 2
Builder Name General Homes
Sewer Public Sewer
Water City Water
Structure Type Covered Patio(s),Patio,Private Yard
New Construction Yes
Schools
Elementary Schools Eagle Ridge Elementary School
Middle Schools Mountain Trail Middle School
High Schools North Canyon High School
School District Paradise Valley Unified District
Others
HOA Name Merit Estates
HOA Fee Include Maintenance Grounds
Senior Community No
Tax ID 209-24-456
Ownership Fee Simple
Acceptable Financing Cash, Conventional, 1031 Exchange, FHA, VA Loan
Horse Property N
Listing Terms Cash, Conventional, 1031 Exchange, FHA, VA Loan
Financing FHA
Read Less Info
Want to know what your home might be worth? Contact us for a FREE valuation!

Our team is ready to help you sell your home for the highest possible price ASAP

Copyright 2024 Arizona Regional Multiple Listing Service, Inc. All rights reserved.
Bought with Exzel Realty
GET MORE INFORMATION

REALTOR® | Lic# SA548848000






