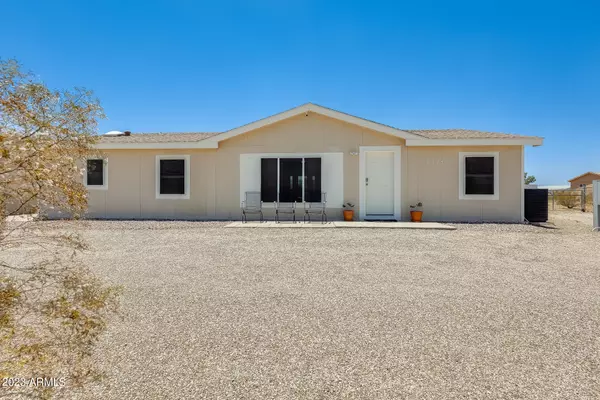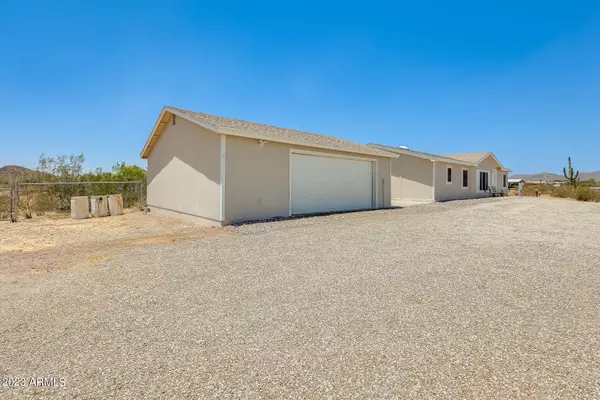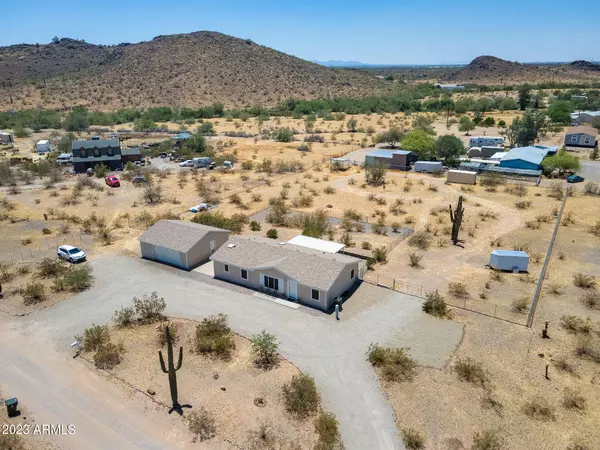$400,000
$400,000
For more information regarding the value of a property, please contact us for a free consultation.
3 Beds
1.75 Baths
1,456 SqFt
SOLD DATE : 08/28/2023
Key Details
Sold Price $400,000
Property Type Mobile Home
Sub Type Mfg/Mobile Housing
Listing Status Sold
Purchase Type For Sale
Square Footage 1,456 sqft
Price per Sqft $274
Subdivision Dynamite & 151St Ave
MLS Listing ID 6577462
Sold Date 08/28/23
Style Ranch
Bedrooms 3
HOA Y/N No
Originating Board Arizona Regional Multiple Listing Service (ARMLS)
Year Built 2004
Annual Tax Amount $619
Tax Year 2022
Lot Size 1.522 Acres
Acres 1.52
Property Description
Are you looking for an affordable home on 1.5 acres with mountain views? Keep reading! This beautiful home features 3 bedrooms/2 bathrooms, newer roof (2020) in an open and spacious floor plan. The light & bright kitchen overlooks the backyard with views of colorful sunsets. Located in a quiet, rural neighborhood surrounded by hills and starry night skies. Horses, RVs and toys are all welcome. Got a woodworking or metal hobby or do you like to fix cars? Check out the 28 x 28 insulated, drywalled and detached 2.5 car garage/workshop equipped with its own 125 amp subpanel along with windows for natural light. Two RV gates (12' and 16') make access to the backyard easy all around. If you still need more storage, the 20' shipping container conveys as well. Come see it today
Location
State AZ
County Maricopa
Community Dynamite & 151St Ave
Direction East on Peak View to 151st Avenue. South (Right) on 151st Ave to home on the West side of the street.
Rooms
Other Rooms Great Room
Den/Bedroom Plus 3
Separate Den/Office N
Interior
Interior Features No Interior Steps, Vaulted Ceiling(s), 3/4 Bath Master Bdrm, High Speed Internet, Laminate Counters
Heating Electric
Cooling Refrigeration, Programmable Thmstat, Ceiling Fan(s)
Flooring Laminate, Linoleum, Tile
Fireplaces Number No Fireplace
Fireplaces Type None
Fireplace No
Window Features Vinyl Frame,Skylight(s),ENERGY STAR Qualified Windows,Double Pane Windows,Low Emissivity Windows
SPA None
Exterior
Exterior Feature Circular Drive, Covered Patio(s), Patio, Private Yard, Storage
Garage Electric Door Opener, Extnded Lngth Garage, RV Gate, Separate Strge Area, Detached, RV Access/Parking
Garage Spaces 2.5
Garage Description 2.5
Fence Chain Link, Wire
Pool None
Utilities Available APS
Amenities Available Not Managed
Waterfront No
View Mountain(s)
Roof Type Composition
Private Pool No
Building
Lot Description Natural Desert Back, Gravel/Stone Front, Natural Desert Front
Story 1
Builder Name Schult Homes
Sewer Septic in & Cnctd, Septic Tank
Water Shared Well
Architectural Style Ranch
Structure Type Circular Drive,Covered Patio(s),Patio,Private Yard,Storage
Schools
Elementary Schools Asante Preparatory Academy
Middle Schools Asante Preparatory Academy
High Schools Willow Canyon High School
School District School District Not Defined
Others
HOA Fee Include No Fees
Senior Community No
Tax ID 503-52-188
Ownership Fee Simple
Acceptable Financing Cash, Conventional, FHA, VA Loan
Horse Property Y
Listing Terms Cash, Conventional, FHA, VA Loan
Financing FHA
Read Less Info
Want to know what your home might be worth? Contact us for a FREE valuation!

Our team is ready to help you sell your home for the highest possible price ASAP

Copyright 2024 Arizona Regional Multiple Listing Service, Inc. All rights reserved.
Bought with Fielders Choice Realty
GET MORE INFORMATION

REALTOR® | Lic# SA548848000






