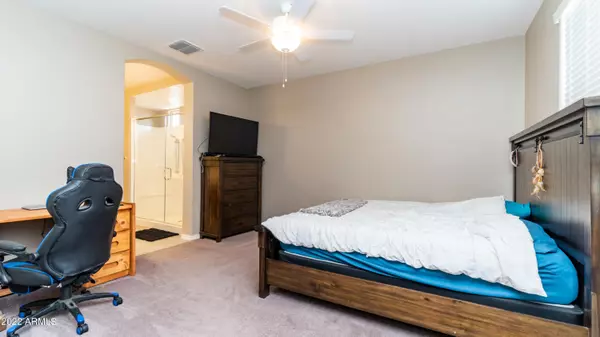$448,000
$444,900
0.7%For more information regarding the value of a property, please contact us for a free consultation.
3 Beds
2 Baths
1,688 SqFt
SOLD DATE : 08/30/2023
Key Details
Sold Price $448,000
Property Type Single Family Home
Sub Type Single Family - Detached
Listing Status Sold
Purchase Type For Sale
Square Footage 1,688 sqft
Price per Sqft $265
Subdivision Fulton Homes Promenade Parcels 2, 3 And 5B 2019024
MLS Listing ID 6581257
Sold Date 08/30/23
Style Ranch
Bedrooms 3
HOA Fees $144/mo
HOA Y/N Yes
Originating Board Arizona Regional Multiple Listing Service (ARMLS)
Year Built 2020
Annual Tax Amount $1,883
Tax Year 2022
Lot Size 5,521 Sqft
Acres 0.13
Property Description
Better than waiting on a new build. 2020 home in the AWESOME PROMENADE Master Planned Community by Fulton Homes. Walking distance to pool and playgrounds. Your new home has all appliances and fully landscaped backyard with turf, pavers and a gazebo. Energy efficient home still under builder structural warranties and manufacture AC . Located within minutes of major shopping, restaurants, and freeways. Promenade is at the base of the San Tan Mountains. There is an Aquatic Center with a 7,400 square foot pool. Full basketball and sand volley ball courts. Bocce ball court, pickle ball court, and corn hole are available. Ramada's, Tot Lots, BBQ's, parks and an entry waterfall, and acres of landscaped and grass areas make Promenade your Oasis in the Desert. Come be a part of an amazing communi
Location
State AZ
County Pinal
Community Fulton Homes Promenade Parcels 2, 3 And 5B 2019024
Direction Directions: From Ellsworth south, take a LEFT at Empire, RIGHT at Signal Butte, 1st LEFT, Right on DANJA, LEFT on Santa Fe, RIGHT on Canada and follow curve, HOME is on the RIGHT
Rooms
Other Rooms Family Room
Master Bedroom Split
Den/Bedroom Plus 3
Separate Den/Office N
Interior
Interior Features Eat-in Kitchen, Breakfast Bar, 9+ Flat Ceilings, No Interior Steps, Soft Water Loop, Kitchen Island, Pantry, Double Vanity, Full Bth Master Bdrm, High Speed Internet, Granite Counters
Heating Natural Gas, ENERGY STAR Qualified Equipment
Cooling Refrigeration, Programmable Thmstat, Ceiling Fan(s), ENERGY STAR Qualified Equipment
Flooring Carpet, Tile
Fireplaces Number No Fireplace
Fireplaces Type None
Fireplace No
Window Features ENERGY STAR Qualified Windows,Double Pane Windows,Low Emissivity Windows
SPA None
Exterior
Exterior Feature Covered Patio(s), Gazebo/Ramada
Garage Dir Entry frm Garage, Over Height Garage
Garage Spaces 2.0
Garage Description 2.0
Fence Block
Pool None
Landscape Description Irrigation Front
Community Features Community Spa Htd, Community Spa, Community Pool Htd, Community Pool, Lake Subdivision, Tennis Court(s), Playground, Biking/Walking Path, Clubhouse
Utilities Available SW Gas
Roof Type Tile
Private Pool No
Building
Lot Description Desert Back, Desert Front, Synthetic Grass Back, Auto Timer H2O Front, Irrigation Front
Story 1
Builder Name FULTON
Sewer Public Sewer
Water City Water
Architectural Style Ranch
Structure Type Covered Patio(s),Gazebo/Ramada
New Construction Yes
Schools
Elementary Schools San Tan Heights Elementary
Middle Schools San Tan Foothills High School
High Schools San Tan Foothills High School
School District Florence Unified School District
Others
HOA Name PROMENADE
HOA Fee Include Other (See Remarks)
Senior Community No
Tax ID 509-98-753
Ownership Fee Simple
Acceptable Financing Cash, Conventional, 1031 Exchange, FHA, VA Loan
Horse Property N
Listing Terms Cash, Conventional, 1031 Exchange, FHA, VA Loan
Financing FHA
Read Less Info
Want to know what your home might be worth? Contact us for a FREE valuation!

Our team is ready to help you sell your home for the highest possible price ASAP

Copyright 2024 Arizona Regional Multiple Listing Service, Inc. All rights reserved.
Bought with HomeSmart
GET MORE INFORMATION

REALTOR® | Lic# SA548848000






