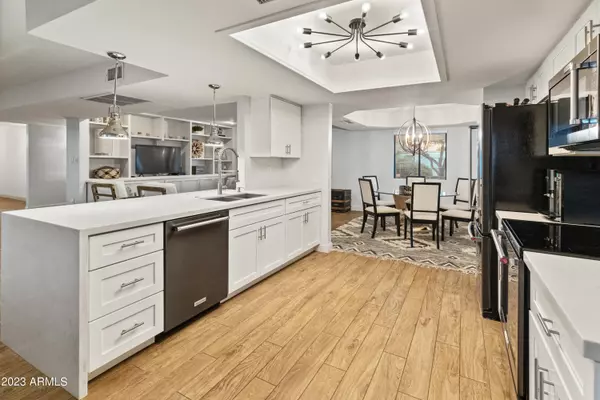$1,375,000
$1,399,900
1.8%For more information regarding the value of a property, please contact us for a free consultation.
5 Beds
3 Baths
2,992 SqFt
SOLD DATE : 09/05/2023
Key Details
Sold Price $1,375,000
Property Type Single Family Home
Sub Type Single Family - Detached
Listing Status Sold
Purchase Type For Sale
Square Footage 2,992 sqft
Price per Sqft $459
Subdivision Sweetwater Street East Unit 2
MLS Listing ID 6564804
Sold Date 09/05/23
Style Ranch
Bedrooms 5
HOA Y/N No
Originating Board Arizona Regional Multiple Listing Service (ARMLS)
Year Built 1979
Annual Tax Amount $4,379
Tax Year 2022
Lot Size 0.806 Acres
Acres 0.81
Property Description
Price Reduced, listed thousands below appraisal. Beautiful spacious home with casita on 3/4+ acres in Scottsdale with no HOA. Fresh interior & exterior paint, 2 newer Trane AC units, new exterior stucco, updated kitchens and more. The attached casita/guest quarters/man cave/income rental offers flexibility to be whatever you need. Other features include split floor plan, wood fireplace, built-ins, walk-in closets and closet systems, & more. Fabulous backyard offers mountain views, 2 patios, citrus trees, pergola, swimming pool/spa, fresh citrus, and 2 RV gates w/drive around capability. Plenty of space to make if your own. Just blocks from the JCC, Sonoran Sky Elem, Scottsdale Airpark, Kierland, Quarter, 101 Fwy, and more. Prior buyer failed to perform at the last minute.
Location
State AZ
County Maricopa
Community Sweetwater Street East Unit 2
Direction From Scottsdale Rd, head east on Sweetwater to 75th Pl, go north on 75th pl to home on right.
Rooms
Other Rooms Guest Qtrs-Sep Entrn
Master Bedroom Split
Den/Bedroom Plus 5
Separate Den/Office N
Interior
Interior Features Breakfast Bar, No Interior Steps, Kitchen Island, Pantry, Double Vanity, High Speed Internet
Heating Electric, ENERGY STAR Qualified Equipment
Cooling Programmable Thmstat, Ceiling Fan(s), ENERGY STAR Qualified Equipment
Flooring Tile
Fireplaces Type 1 Fireplace
Fireplace Yes
Window Features Skylight(s)
SPA Heated,Private
Laundry Wshr/Dry HookUp Only
Exterior
Exterior Feature Circular Drive, Covered Patio(s), Gazebo/Ramada, Patio, Storage
Garage Electric Door Opener, RV Gate, Separate Strge Area
Garage Spaces 2.0
Garage Description 2.0
Fence Block
Pool Diving Pool, Fenced, Private
Landscape Description Irrigation Back
Utilities Available APS
Amenities Available Not Managed
Waterfront No
View Mountain(s)
Roof Type Foam
Private Pool Yes
Building
Lot Description Desert Back, Desert Front, Synthetic Grass Back, Auto Timer H2O Back, Irrigation Back
Story 1
Builder Name unknown
Sewer Public Sewer
Water City Water
Architectural Style Ranch
Structure Type Circular Drive,Covered Patio(s),Gazebo/Ramada,Patio,Storage
Schools
Elementary Schools Sonoran Sky Elementary School - Scottsdale
Middle Schools Desert Shadows Middle School - Scottsdale
High Schools Horizon High School
School District Paradise Valley Unified District
Others
HOA Fee Include No Fees
Senior Community No
Tax ID 175-04-069
Ownership Fee Simple
Acceptable Financing Cash, Conventional
Horse Property N
Listing Terms Cash, Conventional
Financing Cash
Read Less Info
Want to know what your home might be worth? Contact us for a FREE valuation!

Our team is ready to help you sell your home for the highest possible price ASAP

Copyright 2024 Arizona Regional Multiple Listing Service, Inc. All rights reserved.
Bought with Realty Executives
GET MORE INFORMATION

REALTOR® | Lic# SA548848000






