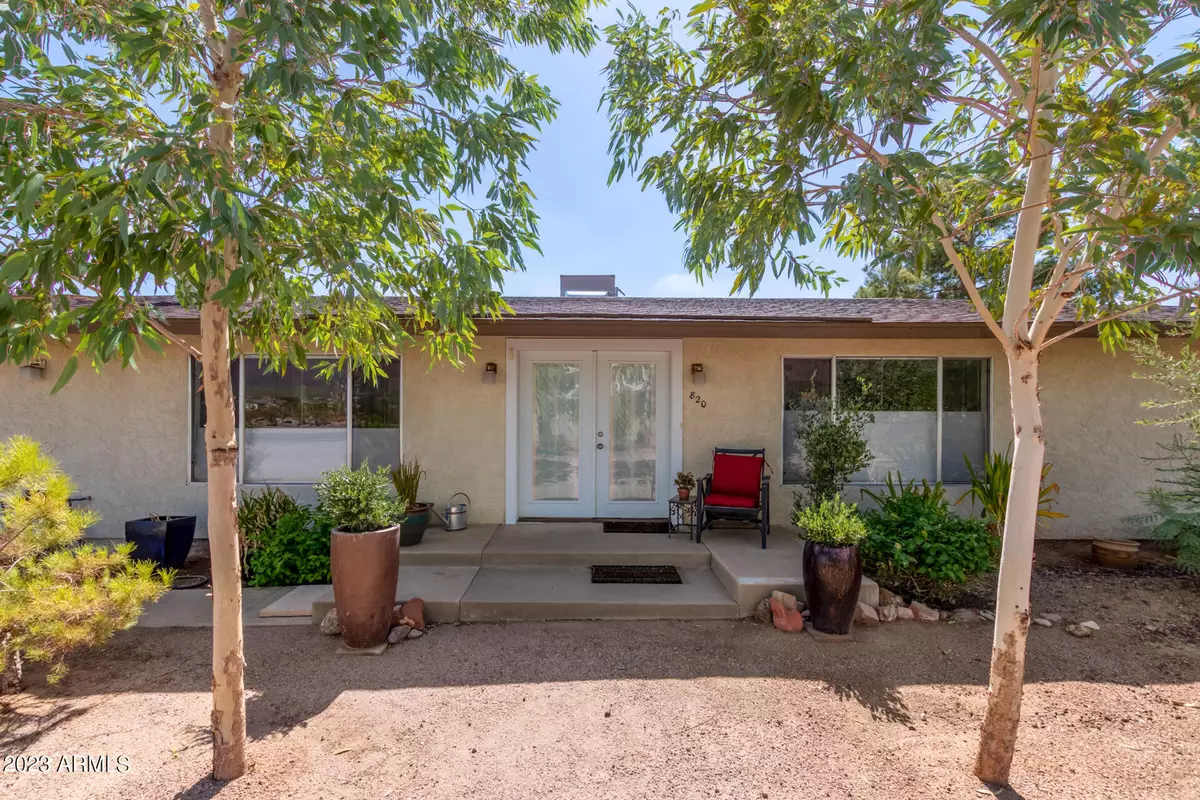$580,000
$580,000
For more information regarding the value of a property, please contact us for a free consultation.
4 Beds
3 Baths
2,300 SqFt
SOLD DATE : 10/02/2023
Key Details
Sold Price $580,000
Property Type Single Family Home
Sub Type Single Family - Detached
Listing Status Sold
Purchase Type For Sale
Square Footage 2,300 sqft
Price per Sqft $252
Subdivision S14 T1N R8E
MLS Listing ID 6589364
Sold Date 10/02/23
Style Ranch
Bedrooms 4
HOA Y/N No
Originating Board Arizona Regional Multiple Listing Service (ARMLS)
Year Built 1978
Annual Tax Amount $1,498
Tax Year 2022
Lot Size 0.626 Acres
Acres 0.63
Property Description
Prepare to be amazed! fantastic 4 bed, 3 bath. Home located on a premium lot w/ amazing views of Superstition Mnt. Home features manicured desert landscape, circular driveway, a detached 1500 sq ft RV garage/workshop with automatic doors, and an automatic RV gate. Inside you will find a beautiful living area featuring elegant wood flooring, recessed lighting, and an impressive stone fireplace. The spacious kitchen is comprised of ample wood cabinetry w/granite countertops, mosaic tile backsplash, and built-in appliances. Enjoy the large climate controlled AZ Room! You are going love the Primary bedroom with walk in closet & a lavish ensuite featuring designer touches like the large step-in shower with a ''body jet shower system''. Don't wait, this home won't last! Don't forget about the Arizona room w/beautiful French doors, the possibilities are endless! Also including a side yard w/a charming gazebo and a convenient storage shed, this home simply has it all! Don't let this incredible opportunity slip by!
Location
State AZ
County Pinal
Community S14 T1N R8E
Direction Head east on Superstition Blvd, Turn left onto Mountain View Rd. Property will be on the left.
Rooms
Other Rooms Arizona RoomLanai
Den/Bedroom Plus 4
Separate Den/Office N
Interior
Interior Features Breakfast Bar, Pantry, 3/4 Bath Master Bdrm, Double Vanity, High Speed Internet, Granite Counters
Heating Electric
Cooling Refrigeration, Ceiling Fan(s)
Flooring Other, Laminate, Tile, Wood
Fireplaces Type 1 Fireplace, Living Room
Fireplace Yes
Window Features Double Pane Windows
SPA None
Laundry WshrDry HookUp Only
Exterior
Exterior Feature Circular Drive, Gazebo/Ramada, Storage
Garage Electric Door Opener, Extnded Lngth Garage, Over Height Garage, RV Gate, Side Vehicle Entry, Detached, Gated, RV Garage
Garage Spaces 6.0
Garage Description 6.0
Fence Block
Pool None
Community Features Biking/Walking Path
Utilities Available SRP
Amenities Available None
Waterfront No
View Mountain(s)
Roof Type Composition
Private Pool No
Building
Lot Description Corner Lot, Desert Back, Desert Front
Story 1
Builder Name Unknown
Sewer Septic Tank
Water Pvt Water Company
Architectural Style Ranch
Structure Type Circular Drive,Gazebo/Ramada,Storage
New Construction Yes
Schools
Elementary Schools Desert Vista Elementary School
Middle Schools Cactus Canyon Junior High
High Schools Apache Junction High School
School District Apache Junction Unified District
Others
HOA Fee Include No Fees
Senior Community No
Tax ID 100-23-034-C
Ownership Fee Simple
Acceptable Financing Conventional, FHA, VA Loan
Horse Property N
Listing Terms Conventional, FHA, VA Loan
Financing Conventional
Read Less Info
Want to know what your home might be worth? Contact us for a FREE valuation!

Our team is ready to help you sell your home for the highest possible price ASAP

Copyright 2024 Arizona Regional Multiple Listing Service, Inc. All rights reserved.
Bought with Keller Williams Integrity First
GET MORE INFORMATION

REALTOR® | Lic# SA548848000






