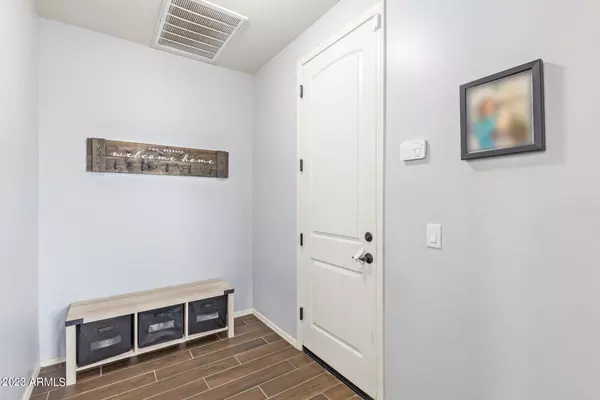$550,000
$550,000
For more information regarding the value of a property, please contact us for a free consultation.
3 Beds
2.5 Baths
1,884 SqFt
SOLD DATE : 10/05/2023
Key Details
Sold Price $550,000
Property Type Single Family Home
Sub Type Single Family - Detached
Listing Status Sold
Purchase Type For Sale
Square Footage 1,884 sqft
Price per Sqft $291
Subdivision Austin Ranch West Parcel 6
MLS Listing ID 6592437
Sold Date 10/05/23
Bedrooms 3
HOA Fees $62/mo
HOA Y/N Yes
Originating Board Arizona Regional Multiple Listing Service (ARMLS)
Year Built 2019
Annual Tax Amount $1,736
Tax Year 2022
Lot Size 0.279 Acres
Acres 0.28
Property Description
Welcome to this stunning home sitting on an oversized corner lot offering a perfect blend of comfort, functionality, and modern aesthetics with 3 bedrooms, a den/office, 2.5 baths, and a total of 1,884 square feet. The home provides a 2-car tandem garage along with an attached 40ft RV garage with rear 10x10 garage door, catering to all your toys and storage needs. A convenient RV gate provides access to the side of the home which allows additional storage & parking, including approved HOA dedicated RV parking. This property offers upgraded tile flooring, carpeted bedrooms, granite countertops, walk in master closet, and in the backyard you are welcomed with plenty of room for all your activities while being able to enjoy your low maintenance artificial turf. The community has so much to offer! Including Community Pool, splash pad, tennis & basketball courts, dog park, and lots of green belts and play structures throughout the community. The Loop 303 freeway is not far away allowing you to get to any part of the valley with ease. Come see your dream today!
Location
State AZ
County Maricopa
Community Austin Ranch West Parcel 6
Direction Head left on Deer Valley Rd from Grand Ave, Turn right onto N 183rd Ave, after park take your 2nd L on W Via Montoya, right on 183rd, follow around, R on 184th ln, drive straight, house at head of st
Rooms
Master Bedroom Split
Den/Bedroom Plus 4
Separate Den/Office Y
Interior
Interior Features Eat-in Kitchen, Kitchen Island, Pantry, Double Vanity, Full Bth Master Bdrm, High Speed Internet, Granite Counters
Heating Electric
Cooling Refrigeration, Ceiling Fan(s)
Flooring Carpet, Tile
Fireplaces Number No Fireplace
Fireplaces Type None
Fireplace No
Window Features Double Pane Windows,Low Emissivity Windows
SPA None
Exterior
Exterior Feature Covered Patio(s), Patio
Garage Dir Entry frm Garage, Electric Door Opener, Over Height Garage, RV Gate, Tandem, RV Access/Parking, RV Garage
Garage Spaces 8.0
Garage Description 8.0
Fence Block
Pool None
Community Features Community Pool, Tennis Court(s), Playground, Biking/Walking Path
Utilities Available APS
Amenities Available Rental OK (See Rmks)
Waterfront No
Roof Type Tile
Private Pool No
Building
Lot Description Sprinklers In Front, Corner Lot, Gravel/Stone Front, Gravel/Stone Back, Synthetic Grass Back
Story 1
Builder Name Courtland
Sewer Public Sewer
Water Pvt Water Company
Structure Type Covered Patio(s),Patio
Schools
Elementary Schools Kingswood Elementary School
Middle Schools Kingswood Elementary School
High Schools Willow Canyon High School
School District Dysart Unified District
Others
HOA Name Austin Ranch
HOA Fee Include Maintenance Grounds
Senior Community No
Tax ID 503-71-028
Ownership Fee Simple
Acceptable Financing Cash, Conventional, FHA, VA Loan
Horse Property N
Listing Terms Cash, Conventional, FHA, VA Loan
Financing Conventional
Read Less Info
Want to know what your home might be worth? Contact us for a FREE valuation!

Our team is ready to help you sell your home for the highest possible price ASAP

Copyright 2024 Arizona Regional Multiple Listing Service, Inc. All rights reserved.
Bought with Berkshire Hathaway HomeServices Arizona Properties
GET MORE INFORMATION

REALTOR® | Lic# SA548848000






