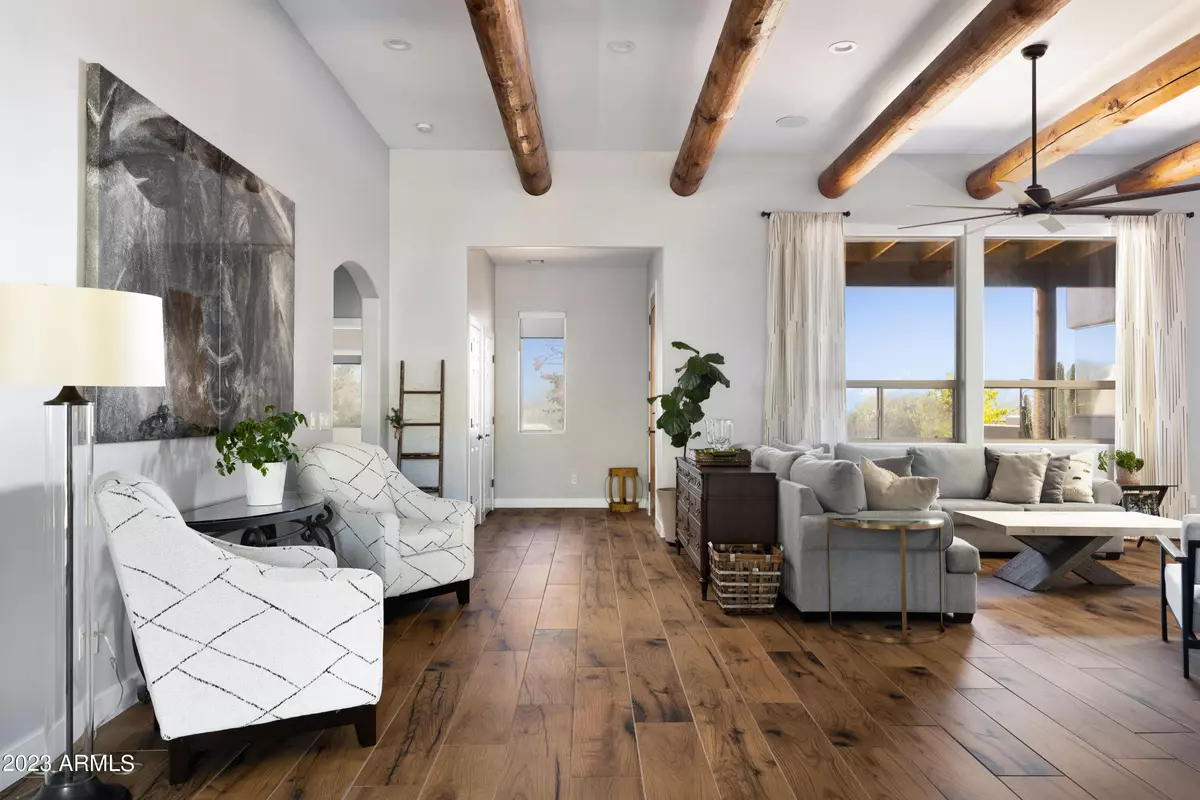$970,000
$1,000,000
3.0%For more information regarding the value of a property, please contact us for a free consultation.
4 Beds
3.5 Baths
2,690 SqFt
SOLD DATE : 10/13/2023
Key Details
Sold Price $970,000
Property Type Single Family Home
Sub Type Single Family - Detached
Listing Status Sold
Purchase Type For Sale
Square Footage 2,690 sqft
Price per Sqft $360
Subdivision N
MLS Listing ID 6520918
Sold Date 10/13/23
Style Territorial/Santa Fe
Bedrooms 4
HOA Y/N No
Originating Board Arizona Regional Multiple Listing Service (ARMLS)
Year Built 2003
Annual Tax Amount $3,868
Tax Year 2022
Lot Size 1.100 Acres
Acres 1.1
Property Sub-Type Single Family - Detached
Property Description
Welcome to your dream home in the Sonoran foothills of Arizona! This luxurious territorial-style property sits on an elevated lot of over 1 acre, offering breathtaking views of the city and mountains from both the front courtyard and backyard.
Step inside and be captivated by the beautifully remodeled interior, featuring an open kitchen concept that's perfect for entertaining. With dual ovens, a gas cooktop, and ample counter space, this kitchen is a chef's dream. Antique doors lead to a custom pantry by Classy Closets, providing abundant storage space for all your kitchen essentials. This home boasts a fantastic split floor plan with four bedrooms, all of which have outdoor access and custom closets. The spacious master suite offers the perfect escape with its own patio access and stunning views. Outside, the backyard is an entertainer's paradise with a built-in BBQ, viewing area with built-in banco seating, and a cozy fire pit. With plenty of space to relax and soak in the Arizona sun, this backyard oasis is perfect for hosting friends and family. This home is truly one-of-a-kind, offering the perfect combination of luxury, comfort, and stunning views. Don't miss out on the opportunity to make it yours today!
Location
State AZ
County Maricopa
Community N
Direction I-17 North to Pioneer Rd. exit. East to traffic light. South to Cloud Rd. East to 33rd Ave. North to Here to There Drive. West to first house on North side.
Rooms
Other Rooms Guest Qtrs-Sep Entrn, Family Room
Master Bedroom Split
Den/Bedroom Plus 4
Separate Den/Office N
Interior
Interior Features Breakfast Bar, 9+ Flat Ceilings, No Interior Steps, Soft Water Loop, Kitchen Island, Pantry, Double Vanity, Full Bth Master Bdrm, Separate Shwr & Tub, Tub with Jets, High Speed Internet
Heating Electric
Cooling Refrigeration, Programmable Thmstat, Ceiling Fan(s)
Flooring Tile
Fireplaces Type 2 Fireplace, Exterior Fireplace, Fire Pit, Family Room
Fireplace Yes
Window Features Double Pane Windows
SPA None
Laundry Engy Star (See Rmks), Wshr/Dry HookUp Only
Exterior
Exterior Feature Covered Patio(s), Patio, Private Yard, Storage, Built-in Barbecue
Parking Features Attch'd Gar Cabinets, Dir Entry frm Garage, Electric Door Opener, Extnded Lngth Garage, RV Gate, Electric Vehicle Charging Station(s)
Garage Spaces 3.0
Carport Spaces 1
Garage Description 3.0
Fence Block, Wrought Iron
Pool Private
Utilities Available Propane
Amenities Available None
View City Lights, Mountain(s)
Roof Type Tile,Built-Up,Foam
Private Pool Yes
Building
Lot Description Sprinklers In Rear, Sprinklers In Front, Corner Lot, Desert Back, Desert Front, Cul-De-Sac, Auto Timer H2O Front, Auto Timer H2O Back
Story 1
Builder Name UNKNOWN
Sewer Septic in & Cnctd, Septic Tank
Water Well - Pvtly Owned, Shared Well
Architectural Style Territorial/Santa Fe
Structure Type Covered Patio(s),Patio,Private Yard,Storage,Built-in Barbecue
New Construction No
Schools
Elementary Schools Sunset Ridge Elementary - Phoenix
Middle Schools Sunset Ridge Elementary - Phoenix
High Schools Boulder Creek High School
School District Deer Valley Unified District
Others
HOA Fee Include No Fees
Senior Community No
Tax ID 203-39-013-F
Ownership Fee Simple
Acceptable Financing Cash, Conventional
Horse Property N
Listing Terms Cash, Conventional
Financing Conventional
Special Listing Condition Owner/Agent
Read Less Info
Want to know what your home might be worth? Contact us for a FREE valuation!

Our team is ready to help you sell your home for the highest possible price ASAP

Copyright 2025 Arizona Regional Multiple Listing Service, Inc. All rights reserved.
Bought with RE/MAX Professionals
GET MORE INFORMATION
REALTOR® | Lic# SA548848000






