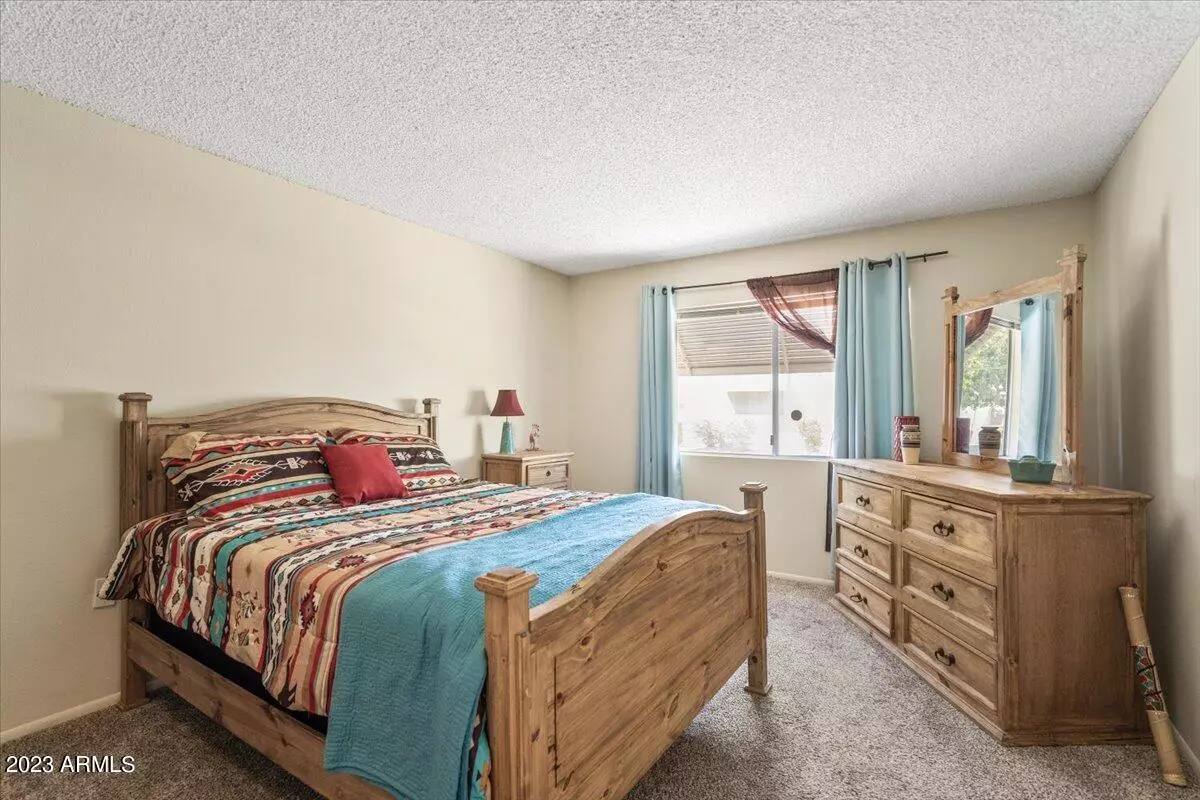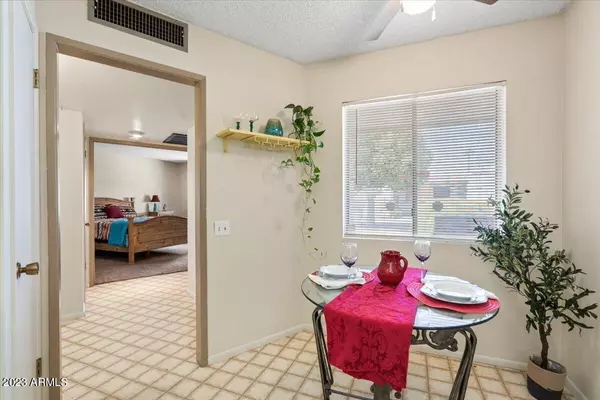$175,000
$184,900
5.4%For more information regarding the value of a property, please contact us for a free consultation.
1 Bed
1 Bath
1,114 SqFt
SOLD DATE : 10/17/2023
Key Details
Sold Price $175,000
Property Type Condo
Sub Type Apartment Style/Flat
Listing Status Sold
Purchase Type For Sale
Square Footage 1,114 sqft
Price per Sqft $157
Subdivision Sun City Unit 1D
MLS Listing ID 6598665
Sold Date 10/17/23
Style Contemporary
Bedrooms 1
HOA Fees $288/mo
HOA Y/N Yes
Originating Board Arizona Regional Multiple Listing Service (ARMLS)
Year Built 1971
Annual Tax Amount $359
Tax Year 2022
Lot Size 1,685 Sqft
Acres 0.04
Property Description
Amazing Location and the perfect opportunity to own a 55+ year round condo or lock and leave for a winter retreat! Don't spend another winter shoveling snow! Come play pickle ball with all your new friends. Freshly updated with new paint and recent carpet. Garage area has extra storage cabinets and keyless entry! Your laundry is Inside. This unit faces a beautiful courtyard with grass and citrus. Your private lanai or private courtyard are perfect for growing plants, or just enjoy the sunshine! Enjoy a sip or use the lanai as a second living room. Enjoy all the amenities Sun City has to offer! Every type of club, game, exercise facilities, pools, golf courses, pickle ball and so much more! Come join us! Note this community does not allow pets.
Location
State AZ
County Maricopa
Community Sun City Unit 1D
Direction South from US60/Grand Ave Southern most cluster. Enter through courtyard.
Rooms
Other Rooms Arizona RoomLanai
Den/Bedroom Plus 1
Separate Den/Office N
Interior
Interior Features Physcl Chlgd (SRmks), Eat-in Kitchen, Furnished(See Rmrks), Vaulted Ceiling(s), Full Bth Master Bdrm, High Speed Internet
Heating Electric
Cooling Refrigeration
Flooring Carpet, Linoleum
Fireplaces Number No Fireplace
Fireplaces Type None
Fireplace No
Window Features Skylight(s)
SPA None
Exterior
Exterior Feature Covered Patio(s), Patio, Screened in Patio(s), Storage
Garage Attch'd Gar Cabinets, Dir Entry frm Garage, Rear Vehicle Entry, Common
Garage Spaces 1.0
Garage Description 1.0
Fence Block
Pool None
Community Features Gated Community
Utilities Available APS
Amenities Available Management
Waterfront No
Roof Type Built-Up
Accessibility Mltpl Entries/Exits, Bath Raised Toilet, Bath Grab Bars
Private Pool No
Building
Lot Description Gravel/Stone Front, Gravel/Stone Back, Grass Front
Story 1
Builder Name Del Webb
Sewer Private Sewer
Water Pvt Water Company
Architectural Style Contemporary
Structure Type Covered Patio(s),Patio,Screened in Patio(s),Storage
Schools
Elementary Schools Adult
Middle Schools Adult
High Schools Adult
School District School District Not Defined
Others
HOA Name Coggins 111
HOA Fee Include Roof Repair,Insurance,Sewer,Pest Control,Maintenance Grounds,Street Maint,Front Yard Maint,Trash,Water,Roof Replacement,Maintenance Exterior
Senior Community Yes
Tax ID 200-86-740-A
Ownership Fee Simple
Acceptable Financing Cash, Conventional, 1031 Exchange, FHA, VA Loan
Horse Property N
Listing Terms Cash, Conventional, 1031 Exchange, FHA, VA Loan
Financing Conventional
Special Listing Condition Age Restricted (See Remarks), Probate Listing
Read Less Info
Want to know what your home might be worth? Contact us for a FREE valuation!

Our team is ready to help you sell your home for the highest possible price ASAP

Copyright 2024 Arizona Regional Multiple Listing Service, Inc. All rights reserved.
Bought with My Home Group Real Estate
GET MORE INFORMATION

REALTOR® | Lic# SA548848000






