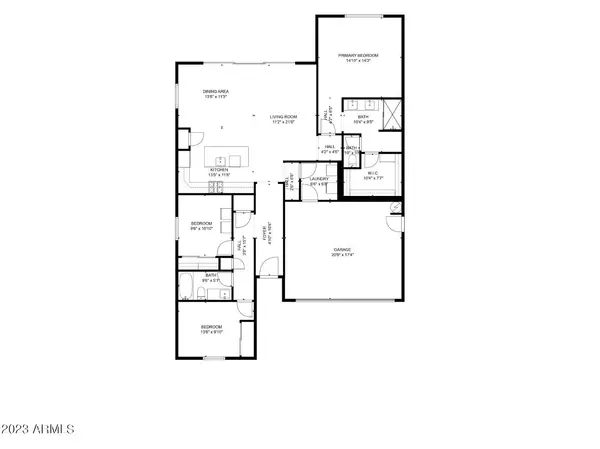$410,500
$414,900
1.1%For more information regarding the value of a property, please contact us for a free consultation.
3 Beds
2 Baths
1,608 SqFt
SOLD DATE : 10/19/2023
Key Details
Sold Price $410,500
Property Type Single Family Home
Sub Type Single Family - Detached
Listing Status Sold
Purchase Type For Sale
Square Footage 1,608 sqft
Price per Sqft $255
Subdivision Montana Vista Replat
MLS Listing ID 6590591
Sold Date 10/19/23
Bedrooms 3
HOA Fees $96/mo
HOA Y/N Yes
Originating Board Arizona Regional Multiple Listing Service (ARMLS)
Year Built 2018
Annual Tax Amount $2,479
Tax Year 2022
Lot Size 5,846 Sqft
Acres 0.13
Property Description
Welcome to this gorgeous home in the desirable Montana Vista community! This home sits on a premium lot that overlooks the community green belt and park with a Iron fence, plus views of South Mountain! The split floorplan features 3 bedrooms, 2 bathrooms, and a spacious great room. The kitchen is gorgeous with 36'' cabinets with hardware, stylish subway tile backsplash, stainless steel appliances, and a kitchen island with a breakfast bar. Neutral wall tones complemented by a gorgeous gray tile create a clean and open aesthetic. The primary suite is spotless with a large window for natural light and a modern ceiling fan. The ensuite bathroom has dual sink vanity and a large walk-in closet. The backyard is easy to care for with gravel and a raise garden bed. The cover patio is extended with an additional concrete patio extension. Additional features include a water softener, an R/O system, additional storage racks in the garage, and a service door. Do not miss out on this gorgeous home!
Embrace the charming small-town ambiance Laveen has to offer, uniquely blending rural and modern living. Residents enjoy the delightful sight of occasional horse riders in drive-through lines, evoking a sense of rustic nostalgia. Adding to the allure, the community remains conveniently close to the esteemed Aguila Golf Course and the vibrant Cesar Chavez Park, featuring amenities such as a dog park, skate park, serene lake, and a bustling community center, ensuring a balanced and enriching lifestyle for all. Plus, the close location near South Mountain for invigorating hikes, as well as easy access to downtown Phoenix, promises an all-encompassing lifestyle enriched with entertainment, fine dining, shows, and a myriad of experiences.
Location
State AZ
County Maricopa
Community Montana Vista Replat
Direction Heading W on Baseline Rd, Turn left on S 41st Ave, turn right on W Winston Dr, Turn left on W Allen St, turn right on S 41st Geln, Home is on the right.
Rooms
Other Rooms Great Room
Master Bedroom Split
Den/Bedroom Plus 3
Separate Den/Office N
Interior
Interior Features Breakfast Bar, Kitchen Island, Pantry, Double Vanity, High Speed Internet, Granite Counters
Heating Natural Gas
Cooling Refrigeration, Ceiling Fan(s)
Flooring Carpet, Tile
Fireplaces Number No Fireplace
Fireplaces Type None
Fireplace No
SPA None
Exterior
Exterior Feature Covered Patio(s)
Garage Dir Entry frm Garage, Electric Door Opener
Garage Spaces 2.0
Garage Description 2.0
Fence Block, Wrought Iron
Pool None
Community Features Playground, Biking/Walking Path
Utilities Available SRP, SW Gas
Amenities Available Management
Waterfront No
Roof Type Tile
Private Pool No
Building
Lot Description Desert Back, Desert Front
Story 1
Builder Name K HOVNANIAN COMPANIES OF ARIZO
Sewer Public Sewer
Water City Water
Structure Type Covered Patio(s)
Schools
Elementary Schools Laveen Elementary School
Middle Schools Vista Del Sur Accelerated
High Schools Cesar Chavez High School
School District Phoenix Union High School District
Others
HOA Name Montana Vista HOA
HOA Fee Include Maintenance Grounds
Senior Community No
Tax ID 300-14-662
Ownership Fee Simple
Acceptable Financing Cash, Conventional, 1031 Exchange, FHA, VA Loan
Horse Property N
Listing Terms Cash, Conventional, 1031 Exchange, FHA, VA Loan
Financing Conventional
Read Less Info
Want to know what your home might be worth? Contact us for a FREE valuation!

Our team is ready to help you sell your home for the highest possible price ASAP

Copyright 2024 Arizona Regional Multiple Listing Service, Inc. All rights reserved.
Bought with Keller Williams Integrity First
GET MORE INFORMATION

REALTOR® | Lic# SA548848000






