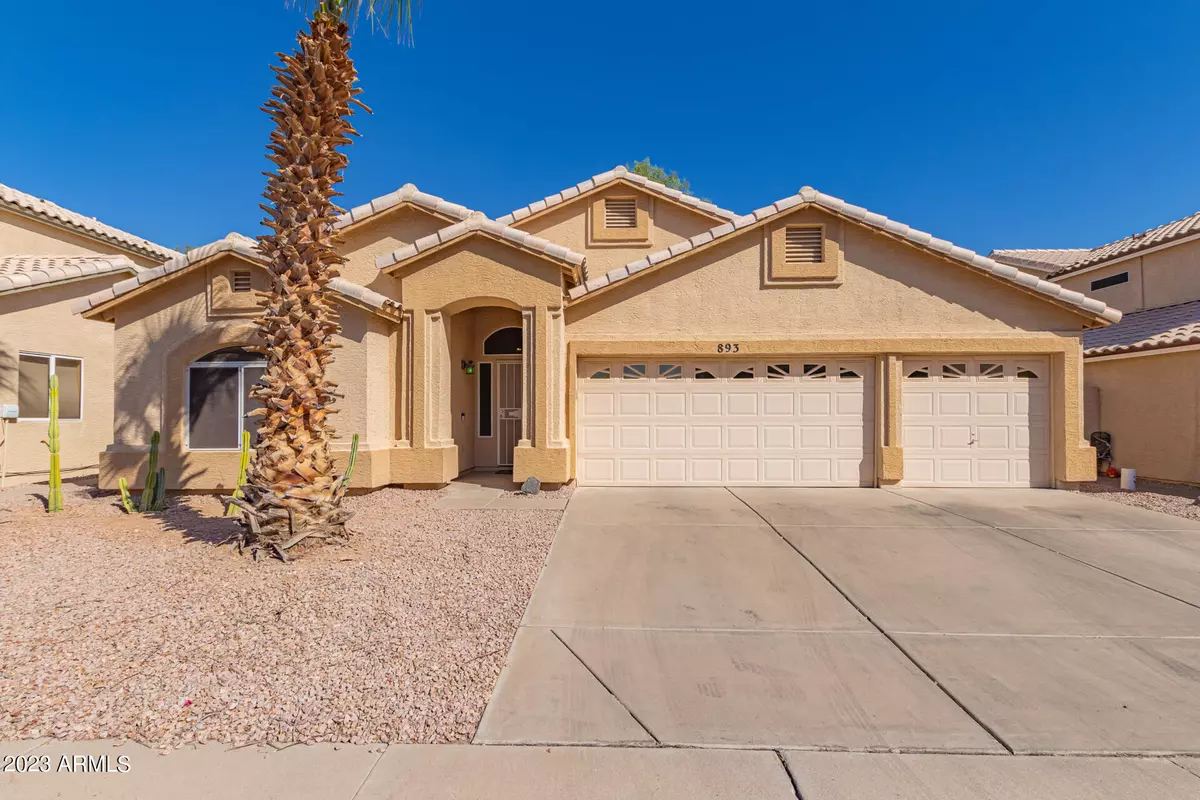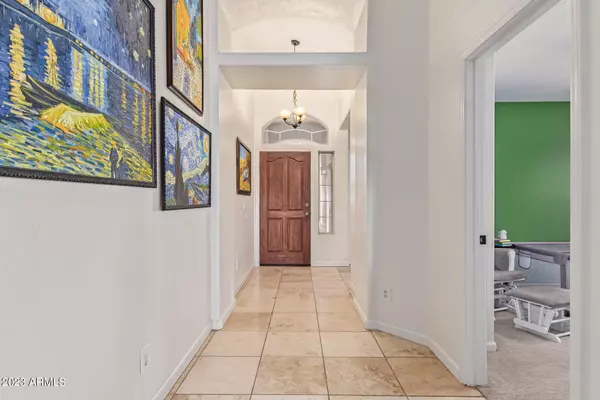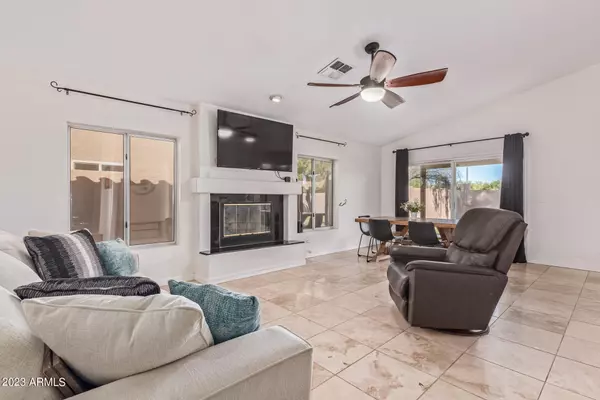$465,000
$465,000
For more information regarding the value of a property, please contact us for a free consultation.
3 Beds
2 Baths
1,391 SqFt
SOLD DATE : 11/21/2023
Key Details
Sold Price $465,000
Property Type Single Family Home
Sub Type Single Family - Detached
Listing Status Sold
Purchase Type For Sale
Square Footage 1,391 sqft
Price per Sqft $334
Subdivision Martinque 2 At The Islands
MLS Listing ID 6617309
Sold Date 11/21/23
Bedrooms 3
HOA Fees $28
HOA Y/N Yes
Originating Board Arizona Regional Multiple Listing Service (ARMLS)
Year Built 1993
Annual Tax Amount $1,387
Tax Year 2022
Lot Size 5,968 Sqft
Acres 0.14
Property Description
Experience the best that Gilbert has to offer in it's coveted ''The Islands'' community. This meticulously maintained 3-bed, 2-bath haven at 893 S Surfside Dr offers an open, sunlit floor plan and a tranquil master suite. Enjoy the convenience of top-rated schools, nearby shopping, dining, and community amenities. Bathrooms, carpet, and paint were all remodeled in 2022. Roof and AC maintained in 2023. Large grass backyard with tons of room for barbecuing and relaxing...with no residence behind! Please see listing documents for infographics on the area and community. Washer/Dryer/Fridge/Televisions will convey.
Location
State AZ
County Maricopa
Community Martinque 2 At The Islands
Direction South on Cooper, West on Warner, South on South Island, East on Lobster Trap, South on Surfside
Rooms
Master Bedroom Split
Den/Bedroom Plus 3
Separate Den/Office N
Interior
Interior Features Eat-in Kitchen, Full Bth Master Bdrm
Heating Electric
Cooling Refrigeration, Ceiling Fan(s)
Fireplaces Type 1 Fireplace, Living Room
Fireplace Yes
SPA None
Laundry WshrDry HookUp Only
Exterior
Garage Spaces 3.0
Garage Description 3.0
Fence Block
Pool None
Utilities Available SRP
Amenities Available Management
Roof Type Tile
Private Pool No
Building
Lot Description Desert Front
Story 1
Builder Name Blandford Homes
Sewer Public Sewer
Water City Water
New Construction No
Schools
Elementary Schools Shumway Elementary School
Middle Schools Willis Junior High School
High Schools Hamilton High School
School District Chandler Unified District
Others
HOA Name The Islands
HOA Fee Include Maintenance Grounds
Senior Community No
Tax ID 310-03-141
Ownership Fee Simple
Acceptable Financing Conventional, FHA, VA Loan
Horse Property N
Listing Terms Conventional, FHA, VA Loan
Financing Conventional
Read Less Info
Want to know what your home might be worth? Contact us for a FREE valuation!

Our team is ready to help you sell your home for the highest possible price ASAP

Copyright 2024 Arizona Regional Multiple Listing Service, Inc. All rights reserved.
Bought with Match Realty
GET MORE INFORMATION

REALTOR® | Lic# SA548848000






