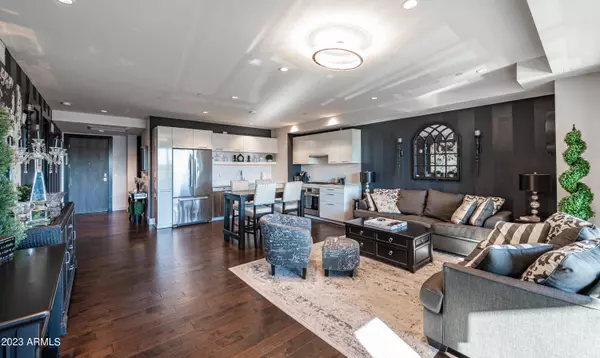$865,000
$875,000
1.1%For more information regarding the value of a property, please contact us for a free consultation.
2 Beds
2 Baths
1,306 SqFt
SOLD DATE : 11/30/2023
Key Details
Sold Price $865,000
Property Type Condo
Sub Type Apartment Style/Flat
Listing Status Sold
Purchase Type For Sale
Square Footage 1,306 sqft
Price per Sqft $662
Subdivision Envy Condominiums
MLS Listing ID 6600780
Sold Date 11/30/23
Style Contemporary
Bedrooms 2
HOA Fees $799/mo
HOA Y/N Yes
Originating Board Arizona Regional Multiple Listing Service (ARMLS)
Year Built 2015
Annual Tax Amount $3,211
Tax Year 2022
Lot Size 1,310 Sqft
Acres 0.03
Property Description
Check the comps.. this is the hottest deal in ENVY where urban desert and resort living are one. Full concierge, Black Label lounge, 4000sq.ft. private gym, and private pool deck! Walk to the hottest lounges, most famous restaurants and trendiest hangouts in all of Arizona. This swanky designer Allure floor plan offers 2bed/ 2bath, Euro ktichen, added storage, pullouts, custom master closet, remote sunshades and beautiful wood floors. Enjoy gorgeous early morning sunrises from your master bedroom and a perfectly shaded patio to enjoy those wonderful AZ evenings drinking wine and watching the buzz of Old Town. 2 parking spaces right outside elevator for ease. Unit is also one of the few that owns an extra storage closet which can be purchased separately.(Ask Agent)
Location
State AZ
County Maricopa
Community Envy Condominiums
Direction East on Camelback to 75th Street. South to property.
Rooms
Other Rooms Family Room
Master Bedroom Split
Den/Bedroom Plus 2
Separate Den/Office N
Interior
Interior Features 9+ Flat Ceilings, Fire Sprinklers, No Interior Steps, Double Vanity, High Speed Internet, Granite Counters
Heating Electric, Other
Cooling Refrigeration, See Remarks
Flooring Tile, Wood
Fireplaces Number No Fireplace
Fireplaces Type None
Fireplace No
Window Features Double Pane Windows,Low Emissivity Windows,Tinted Windows
SPA None
Exterior
Exterior Feature Balcony
Garage Electric Door Opener, Assigned, Community Structure, Gated
Garage Spaces 2.0
Garage Description 2.0
Pool None
Community Features Community Spa Htd, Community Spa, Community Pool Htd, Community Pool, Guarded Entry, Concierge, Fitness Center
Utilities Available APS
Amenities Available Management, Rental OK (See Rmks)
Waterfront No
Roof Type See Remarks
Private Pool No
Building
Lot Description Desert Back, Desert Front
Story 8
Builder Name UEB
Sewer Public Sewer
Water City Water
Architectural Style Contemporary
Structure Type Balcony
Schools
Elementary Schools Kiva Elementary School
Middle Schools Mohave Middle School
High Schools Saguaro High School
School District Scottsdale Unified District
Others
HOA Name HOAMCO
HOA Fee Include Roof Repair,Insurance,Sewer,Maintenance Grounds,Front Yard Maint,Gas,Trash,Water,Maintenance Exterior
Senior Community No
Tax ID 173-40-202
Ownership Fee Simple
Acceptable Financing Cash, Conventional
Horse Property N
Listing Terms Cash, Conventional
Financing Cash
Read Less Info
Want to know what your home might be worth? Contact us for a FREE valuation!

Our team is ready to help you sell your home for the highest possible price ASAP

Copyright 2024 Arizona Regional Multiple Listing Service, Inc. All rights reserved.
Bought with HomeSmart
GET MORE INFORMATION

REALTOR® | Lic# SA548848000






