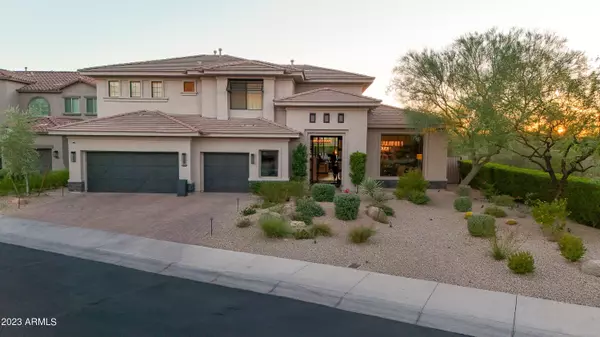$3,362,500
$3,490,000
3.7%For more information regarding the value of a property, please contact us for a free consultation.
5 Beds
4.5 Baths
4,805 SqFt
SOLD DATE : 12/08/2023
Key Details
Sold Price $3,362,500
Property Type Single Family Home
Sub Type Single Family - Detached
Listing Status Sold
Purchase Type For Sale
Square Footage 4,805 sqft
Price per Sqft $699
Subdivision Windgate Ranch
MLS Listing ID 6619093
Sold Date 12/08/23
Style Contemporary
Bedrooms 5
HOA Fees $370/mo
HOA Y/N Yes
Originating Board Arizona Regional Multiple Listing Service (ARMLS)
Year Built 2007
Annual Tax Amount $7,486
Tax Year 2023
Lot Size 0.305 Acres
Acres 0.31
Property Description
Absolutely stunning remodel in one of the most sought after neighborhoods in North Scottsdale - Windgate Ranch. This 5 bedroom + office + 4.5 bath 4805 square foot home went through an extensive $1M+ renovation that took 18 months to complete. No expense was spared and it shows. The kitchen features Sub-Zero and Wolf built-in appliances, custom cabinetry with specialty pull out drawers, coffee bar and on-counter garage for smaller appliances. Other highlights include European white oak floors, Restoration Hardware lighting and hardware throughout, custom glass/steel doors at entry and in the large office with a sitting area. Oversized, custom sliding glass door off the great room offers an expansive opening to the backyard featuring unobstructed views of Camelback Mountain and a large perimeter over flow pool as well as a large area of new turf. The home sits on a private cul-de-sac lot that also has views of the McDowell Mountains captured from the front of the home.
Additional features include a laundry room on both main and second level, 3 new HVAC units, new windows, an expanded master closet, Crestron audio system throughout, full interior/exterior paint, new mature landscaping, new pool equipment and lighting.
Location
State AZ
County Maricopa
Community Windgate Ranch
Direction North on Thompson Peak Pkwy, West through guard gate (Windgate Ranch Rd), Left on 100th Place, Right on Ridgerunner, Home is on your right. Note: No sign on property*
Rooms
Other Rooms Loft, Great Room, Family Room, BonusGame Room
Master Bedroom Downstairs
Den/Bedroom Plus 8
Separate Den/Office Y
Interior
Interior Features Master Downstairs, Eat-in Kitchen, 9+ Flat Ceilings, Fire Sprinklers, Vaulted Ceiling(s), Wet Bar, Kitchen Island, Pantry, Double Vanity, Full Bth Master Bdrm, Separate Shwr & Tub
Heating Natural Gas
Cooling Refrigeration, Programmable Thmstat, Ceiling Fan(s)
Flooring Carpet, Stone, Tile, Wood
Fireplaces Type 3+ Fireplace, Two Way Fireplace, Exterior Fireplace, Free Standing, Family Room, Living Room, Master Bedroom, Gas
Fireplace Yes
Window Features Double Pane Windows,Low Emissivity Windows
SPA Heated,Private
Exterior
Exterior Feature Balcony, Covered Patio(s), Playground, Patio, Private Street(s), Private Yard, Built-in Barbecue
Garage Attch'd Gar Cabinets, Dir Entry frm Garage, Electric Door Opener, Extnded Lngth Garage
Garage Spaces 3.0
Garage Description 3.0
Fence Block, Wrought Iron
Pool Heated, Private
Community Features Gated Community, Pickleball Court(s), Community Spa Htd, Community Pool Htd, Guarded Entry, Tennis Court(s), Playground, Biking/Walking Path, Clubhouse
Utilities Available APS, SW Gas
Amenities Available Management
Waterfront No
View City Lights, Mountain(s)
Roof Type Tile
Private Pool Yes
Building
Lot Description Sprinklers In Rear, Sprinklers In Front, Desert Front, Cul-De-Sac, Synthetic Grass Back
Story 2
Builder Name Toll Brothers
Sewer Public Sewer
Water City Water
Architectural Style Contemporary
Structure Type Balcony,Covered Patio(s),Playground,Patio,Private Street(s),Private Yard,Built-in Barbecue
Schools
Elementary Schools Copper Ridge Elementary School
Middle Schools Copper Ridge Elementary School
High Schools Chaparral High School
School District Scottsdale Unified District
Others
HOA Name Windgate Ranch Comm.
HOA Fee Include Maintenance Grounds,Street Maint
Senior Community No
Tax ID 217-11-318
Ownership Fee Simple
Acceptable Financing Cash, Conventional
Horse Property N
Listing Terms Cash, Conventional
Financing Cash
Read Less Info
Want to know what your home might be worth? Contact us for a FREE valuation!

Our team is ready to help you sell your home for the highest possible price ASAP

Copyright 2024 Arizona Regional Multiple Listing Service, Inc. All rights reserved.
Bought with HomeSmart
GET MORE INFORMATION

REALTOR® | Lic# SA548848000






