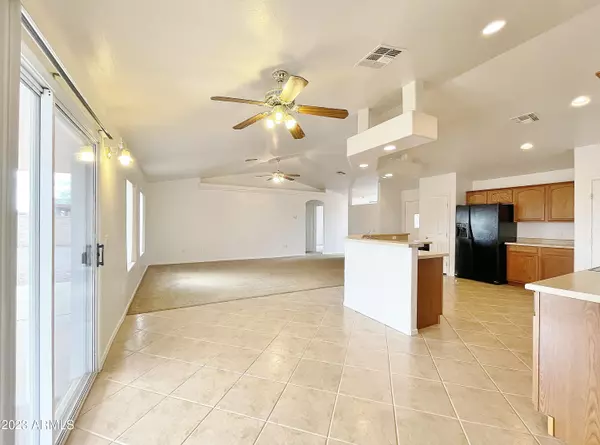$359,900
$359,900
For more information regarding the value of a property, please contact us for a free consultation.
3 Beds
2.5 Baths
2,024 SqFt
SOLD DATE : 12/08/2023
Key Details
Sold Price $359,900
Property Type Single Family Home
Sub Type Single Family - Detached
Listing Status Sold
Purchase Type For Sale
Square Footage 2,024 sqft
Price per Sqft $177
Subdivision Arizona City Unit Twelve
MLS Listing ID 6619598
Sold Date 12/08/23
Bedrooms 3
HOA Y/N No
Originating Board Arizona Regional Multiple Listing Service (ARMLS)
Year Built 2003
Annual Tax Amount $1,573
Tax Year 2023
Lot Size 0.366 Acres
Acres 0.37
Property Description
TOTALLY CUSTOM-2 LOTS- 30X40 WORKSHOP-3 BEDROOMS + DEN/OFFICE & COMPLETELY FENCED!! This home offers you room inside & out for all your needs, hobbies, you name it. Enjoy the open floorplan, spacious living area, Island Kitchen, pantry plus all appliances convey. Add a large MBR & walk in closet plus a den/office Tasteful earthtone colors, ceiling fans, upgraded insulation, Low E dual pane windows, insulated garage doors & owned solar for max energy savings. In addition you have a Delux Bonus Rm/Worksop you could turn it into an additional living area, whatever you want. Completely fenced w/2 RV gate (1 electric) + an Xtra carport/storage area, large covered patio & new ext paint. Completely graveled in the front & back yards+the additional lot next door is available for sale. NO HOA
Location
State AZ
County Pinal
Community Arizona City Unit Twelve
Direction S. on Sunland Gin Rd., W. on Wenden
Rooms
Other Rooms Great Room, BonusGame Room
Master Bedroom Split
Den/Bedroom Plus 4
Separate Den/Office N
Interior
Interior Features Vaulted Ceiling(s), Kitchen Island, Pantry, Full Bth Master Bdrm, Laminate Counters
Heating Natural Gas
Cooling Refrigeration, Ceiling Fan(s)
Flooring Carpet, Tile
Fireplaces Number No Fireplace
Fireplaces Type None
Fireplace No
Window Features Double Pane Windows,Low Emissivity Windows
SPA None
Exterior
Exterior Feature Covered Patio(s), Patio
Garage RV Gate, RV Access/Parking
Garage Spaces 3.0
Carport Spaces 1
Garage Description 3.0
Fence Block
Pool None
Utilities Available APS, SW Gas
Amenities Available None
Waterfront No
View City Lights, Mountain(s)
Roof Type Tile
Private Pool No
Building
Lot Description Gravel/Stone Front, Gravel/Stone Back
Story 1
Builder Name Maximum Homes
Sewer Public Sewer
Water Pvt Water Company
Structure Type Covered Patio(s),Patio
New Construction Yes
Schools
Elementary Schools Arizona City Elementary School
Middle Schools Arizona City Elementary School
High Schools Vista Grande High School
School District Casa Grande Union High School District
Others
HOA Fee Include No Fees
Senior Community No
Tax ID 407-12-703-A
Ownership Fee Simple
Acceptable Financing Cash, Conventional, FHA, VA Loan
Horse Property N
Listing Terms Cash, Conventional, FHA, VA Loan
Financing Other
Read Less Info
Want to know what your home might be worth? Contact us for a FREE valuation!

Our team is ready to help you sell your home for the highest possible price ASAP

Copyright 2024 Arizona Regional Multiple Listing Service, Inc. All rights reserved.
Bought with Keller Williams Integrity First
GET MORE INFORMATION

REALTOR® | Lic# SA548848000






