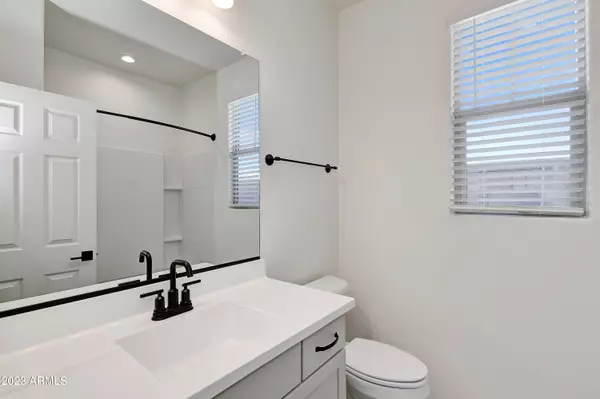$479,990
$479,990
For more information regarding the value of a property, please contact us for a free consultation.
4 Beds
2 Baths
1,942 SqFt
SOLD DATE : 01/17/2024
Key Details
Sold Price $479,990
Property Type Single Family Home
Sub Type Single Family Residence
Listing Status Sold
Purchase Type For Sale
Square Footage 1,942 sqft
Price per Sqft $247
Subdivision Estrella Parcel 12.24
MLS Listing ID 6584566
Sold Date 01/17/24
Style Contemporary
Bedrooms 4
HOA Fees $112/mo
HOA Y/N Yes
Year Built 2023
Annual Tax Amount $78
Tax Year 2023
Lot Size 5,526 Sqft
Acres 0.13
Property Sub-Type Single Family Residence
Source Arizona Regional Multiple Listing Service (ARMLS)
Property Description
Foothills living at its finest! Gorgeous 4BR, 2 bath home located in the beautiful master planned community of Estrella Mountain Ranch. This home sits on a corner lot with a manicured wash in the front of the home.
The home has all the state-of-the-art styles and fixtures. Open great room with a beautiful kitchen, stainless steel appliances and a large island with breakfast bar.
A Community Park, 2 Lakes, Basketball, Pickle Ball and Tennis Courts. The community also has 2 residence centers with gym facilities, swimming pools, hiking, and biking trails and many community events to bring everyone together. This is a dream home in a dream community!
Location
State AZ
County Maricopa
Community Estrella Parcel 12.24
Direction From I-10 W, Take exit 126 South towards Estrella Pkwy. Stay on Estrella Pkwy to W Rock Wren Road 13.0mi, Turn left on Rock Wren Road, Turn left on 173rd Ln, Arrive at community
Rooms
Other Rooms Great Room
Master Bedroom Split
Den/Bedroom Plus 4
Separate Den/Office N
Interior
Interior Features High Speed Internet, Breakfast Bar, 9+ Flat Ceilings, Kitchen Island, Pantry, Separate Shwr & Tub
Heating ENERGY STAR Qualified Equipment
Cooling ENERGY STAR Qualified Equipment
Flooring Carpet, Tile
Fireplaces Type None
Fireplace No
Window Features Low-Emissivity Windows,Dual Pane,ENERGY STAR Qualified Windows
SPA None
Laundry Wshr/Dry HookUp Only
Exterior
Garage Spaces 2.0
Garage Description 2.0
Fence Block
Pool No Pool
Landscape Description Irrigation Front
Community Features Golf, Community Pool Htd, Community Pool, Tennis Court(s), Playground, Biking/Walking Path
Roof Type Tile,Concrete
Porch Covered Patio(s)
Private Pool No
Building
Lot Description Sprinklers In Front, Desert Front, Dirt Back, Auto Timer H2O Front, Irrigation Front
Story 1
Builder Name BEAZER HOMES
Sewer Public Sewer
Water City Water
Architectural Style Contemporary
New Construction No
Schools
Elementary Schools Westar Elementary School
Middle Schools Westar Elementary School
High Schools Estrella Foothills High School
School District Buckeye Union High School District
Others
HOA Name ESTRELLA COMM ASSOC
HOA Fee Include Maintenance Grounds
Senior Community No
Tax ID 400-04-601
Ownership Fee Simple
Acceptable Financing Cash, Conventional, FHA, VA Loan
Horse Property N
Disclosures Agency Discl Req, Seller Discl Avail
Possession Close Of Escrow
Listing Terms Cash, Conventional, FHA, VA Loan
Financing Conventional
Read Less Info
Want to know what your home might be worth? Contact us for a FREE valuation!

Our team is ready to help you sell your home for the highest possible price ASAP

Copyright 2025 Arizona Regional Multiple Listing Service, Inc. All rights reserved.
Bought with Keller Williams Realty Professional Partners
GET MORE INFORMATION

REALTOR® | Lic# SA548848000






