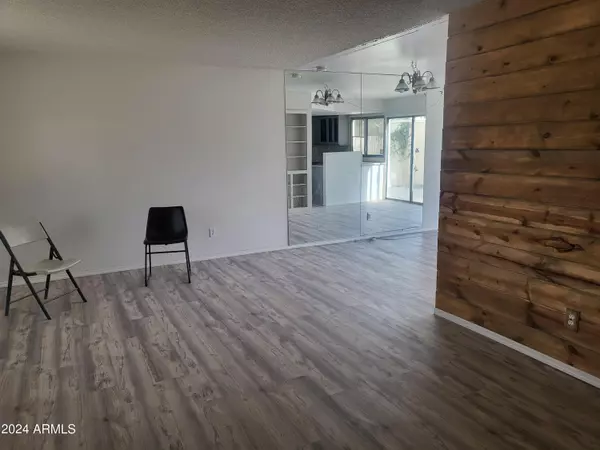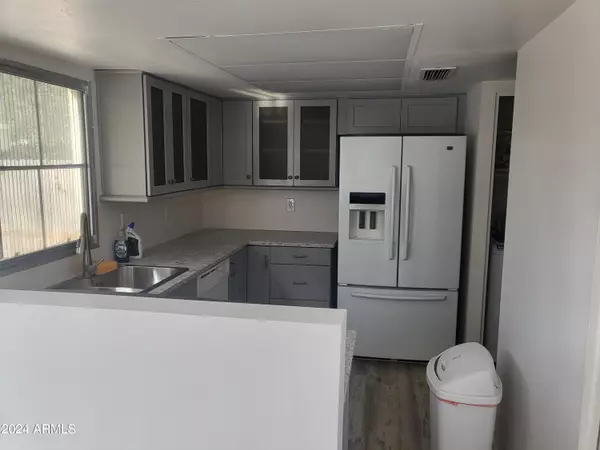$362,000
$365,000
0.8%For more information regarding the value of a property, please contact us for a free consultation.
3 Beds
2.5 Baths
1,344 SqFt
SOLD DATE : 02/15/2024
Key Details
Sold Price $362,000
Property Type Townhouse
Sub Type Townhouse
Listing Status Sold
Purchase Type For Sale
Square Footage 1,344 sqft
Price per Sqft $269
Subdivision Chateau De Vie 5
MLS Listing ID 6653363
Sold Date 02/15/24
Bedrooms 3
HOA Fees $249/mo
HOA Y/N Yes
Originating Board Arizona Regional Multiple Listing Service (ARMLS)
Year Built 1972
Annual Tax Amount $801
Tax Year 2023
Lot Size 1,994 Sqft
Acres 0.05
Property Description
Nestled in the coveted Chateau De Vie community, this two-story townhouse is a gem waiting to be discovered. As you step inside, be greeted by an abundance of natural light cascading through the open common areas, highlighting the elegant wood-look tile flooring and soothing neutral paint palette.
The heart of this home, the kitchen, is a chef's delight featuring lustrous granite countertops, chic cabinetry, a practical breakfast bar, and a pantry for all your culinary needs. The main floor also houses a convenient half bath, perfect for guests.
Journey upstairs to find three generously sized bedrooms, each boasting ceiling fans and his & her spacious closets. The shared full bath in the hallway is thoughtfully designed for comfort and ease.
Location
State AZ
County Maricopa
Community Chateau De Vie 5
Direction S on 83rd st from McDonald. Park on the street.
Rooms
Other Rooms Family Room
Master Bedroom Upstairs
Den/Bedroom Plus 3
Separate Den/Office N
Interior
Interior Features Upstairs, 3/4 Bath Master Bdrm, High Speed Internet, Granite Counters
Heating Electric
Cooling Refrigeration
Flooring Carpet, Tile
Fireplaces Number No Fireplace
Fireplaces Type None
Fireplace No
Window Features Dual Pane
SPA None
Exterior
Exterior Feature Patio, Storage
Garage Assigned, Unassigned
Carport Spaces 2
Fence Block
Pool None
Community Features Community Pool Htd, Near Bus Stop, Biking/Walking Path, Clubhouse, Fitness Center
Utilities Available SRP
Amenities Available FHA Approved Prjct, Management, Rental OK (See Rmks)
Waterfront No
Roof Type Built-Up
Private Pool No
Building
Lot Description Grass Front
Story 2
Builder Name unknown
Sewer Public Sewer
Water City Water
Structure Type Patio,Storage
New Construction Yes
Schools
Elementary Schools Pueblo Elementary School
Middle Schools Mohave Middle School
High Schools Saguaro High School
School District Scottsdale Unified District
Others
HOA Name Chateau De Vie V
HOA Fee Include Roof Repair,Insurance,Sewer,Pest Control,Maintenance Grounds,Street Maint,Front Yard Maint,Trash,Water,Roof Replacement,Maintenance Exterior
Senior Community No
Tax ID 173-02-347
Ownership Fee Simple
Acceptable Financing Conventional, FHA, VA Loan
Horse Property N
Listing Terms Conventional, FHA, VA Loan
Financing Cash
Read Less Info
Want to know what your home might be worth? Contact us for a FREE valuation!

Our team is ready to help you sell your home for the highest possible price ASAP

Copyright 2024 Arizona Regional Multiple Listing Service, Inc. All rights reserved.
Bought with Catalyst Realty LLC
GET MORE INFORMATION

REALTOR® | Lic# SA548848000






